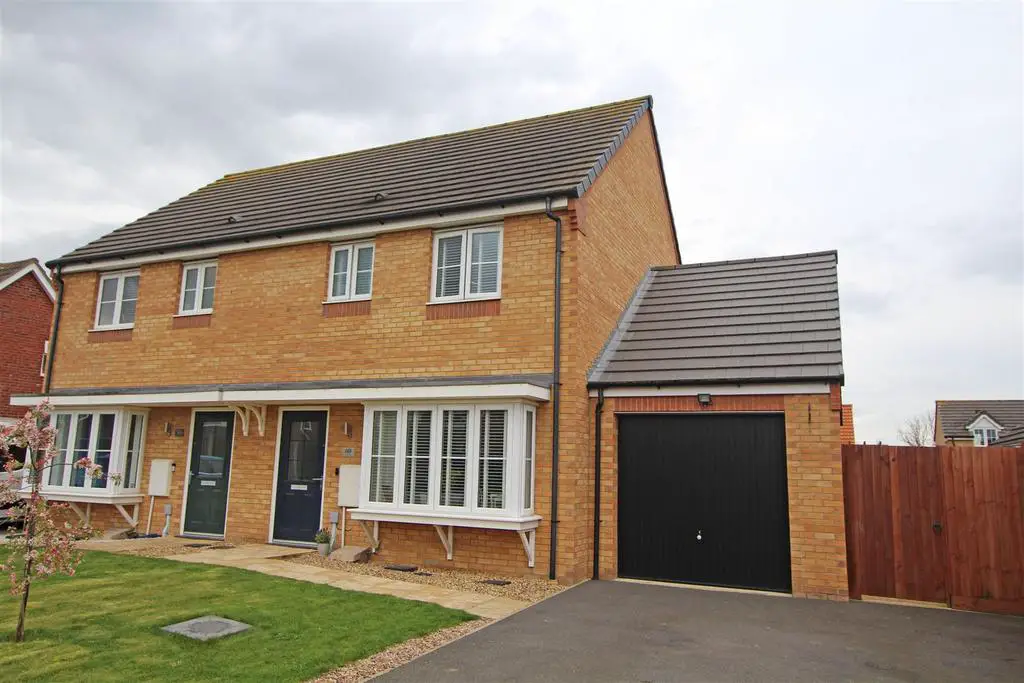
House For Sale £285,000
Semi detached property on Woburn Drive, Thorney. In brief this property comprises of; entrance hall, lounge, dining area, cloakroom, three bedrooms, family bathroom, en suite to bedroom one, garage and drive, front and rear gardens. Brilliantly presented.
Enjoying easy access to a highly thought of local primary school, The Duke Of Bedford, this immaculately presented family home also is located not far from Thorney Medical Centre and is in the catchment area for Arthur Mellows Secondary School in Glinton, one of the areas most sought after schools for older children.
Located in a small Cul De Sac the accommodation offered by this semi detached house comprises; Entrance Hall with stairs to the first floor, a Lounge with a bay window looking out to the front of the property. The attractive kitchen is fitted and leads to a Dining Area which in turn leads to the good size rear garden. There is also a convenient Cloakroom.
The first floor Landing leads to a a Master Bedroom with a good size Ensuite Shower Room, two further Bedrooms and a Family Bathroom.
Outside to the front of the property is a driveway with ample off road parking and leading to a spacious single Garage. Gated side access and a personnel door from the Garage leads to a good size enclosed rear garden laid mainly to with a patio and decking areas, an ideal entertainment garden.
The property also has Solar Panels which ownership transfers to the new owners and attractive Oak internal doors to the ground floor rooms.
Tenure Freehold
Council Tax B
Estate Charges Apply To This Property.
Entrance Hall -
Lounge - 4.40m x 3.87m max (14'5" x 12'8" max) -
Kitchen - 3.26m x 2.76m (10'8" x 9'0") -
Dining Area - 3.55m x 2.66m (11'7" x 8'8") - Kitchen Island Breakfast Bar, Doors through to the rear Garden
Cloakroom -
First Floor Landing -
Bedroom 1 - 3.18m max x 2.76m (10'5" max x 9'0") -
Ensuite Shower Room -
Bedroom 2 - 2.68m x 2.60m (8'9" x 8'6" ) -
Bedroom 3 - 2.77m x 2.02m (9'1" x 6'7") -
Family Bathroom -
Outside - To the front of the property is adriveway leading to an extra long single garage 6.97m x 3.05m. Gated side access and a personnel door from the garage leads to an enclosed rear garden ideal for a family or entertaining. The garden is laid to lawn with a decking and patio areas.
Enjoying easy access to a highly thought of local primary school, The Duke Of Bedford, this immaculately presented family home also is located not far from Thorney Medical Centre and is in the catchment area for Arthur Mellows Secondary School in Glinton, one of the areas most sought after schools for older children.
Located in a small Cul De Sac the accommodation offered by this semi detached house comprises; Entrance Hall with stairs to the first floor, a Lounge with a bay window looking out to the front of the property. The attractive kitchen is fitted and leads to a Dining Area which in turn leads to the good size rear garden. There is also a convenient Cloakroom.
The first floor Landing leads to a a Master Bedroom with a good size Ensuite Shower Room, two further Bedrooms and a Family Bathroom.
Outside to the front of the property is a driveway with ample off road parking and leading to a spacious single Garage. Gated side access and a personnel door from the Garage leads to a good size enclosed rear garden laid mainly to with a patio and decking areas, an ideal entertainment garden.
The property also has Solar Panels which ownership transfers to the new owners and attractive Oak internal doors to the ground floor rooms.
Tenure Freehold
Council Tax B
Estate Charges Apply To This Property.
Entrance Hall -
Lounge - 4.40m x 3.87m max (14'5" x 12'8" max) -
Kitchen - 3.26m x 2.76m (10'8" x 9'0") -
Dining Area - 3.55m x 2.66m (11'7" x 8'8") - Kitchen Island Breakfast Bar, Doors through to the rear Garden
Cloakroom -
First Floor Landing -
Bedroom 1 - 3.18m max x 2.76m (10'5" max x 9'0") -
Ensuite Shower Room -
Bedroom 2 - 2.68m x 2.60m (8'9" x 8'6" ) -
Bedroom 3 - 2.77m x 2.02m (9'1" x 6'7") -
Family Bathroom -
Outside - To the front of the property is adriveway leading to an extra long single garage 6.97m x 3.05m. Gated side access and a personnel door from the garage leads to an enclosed rear garden ideal for a family or entertaining. The garden is laid to lawn with a decking and patio areas.
