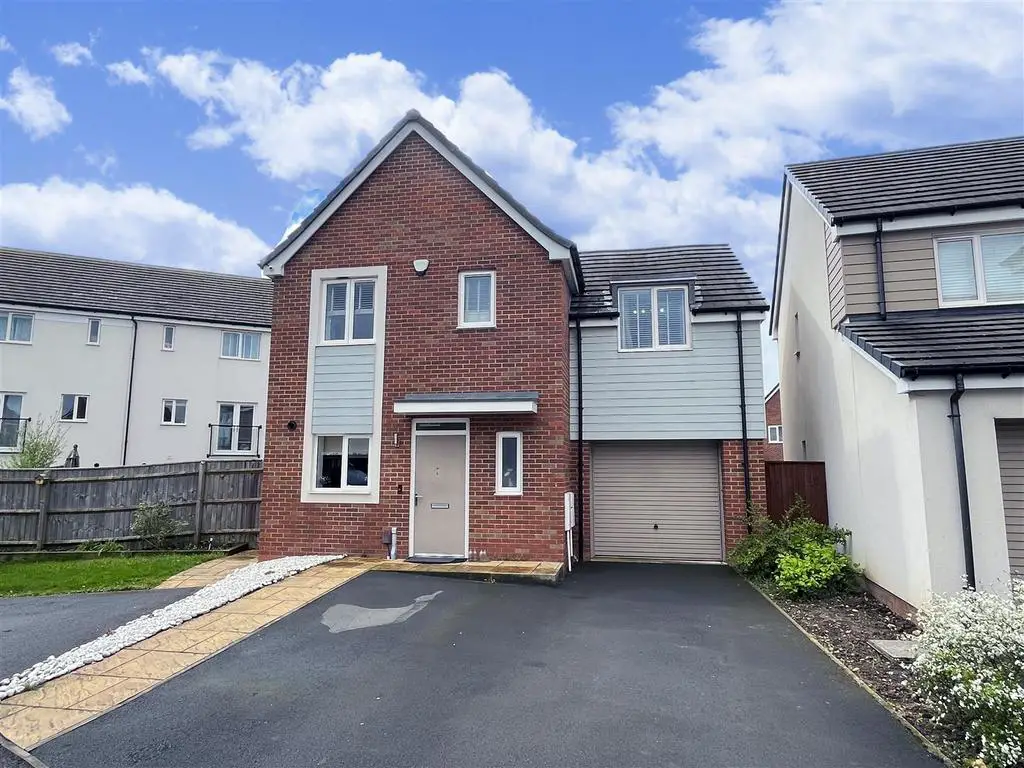
House For Sale £285,000
A modern Detached Family Home built by St Modwen Homes the on the Branston Leas development. This family residence is presented to a high standard with the internal accommodation offering Entrance Hallway, Fitted Guest Cloakroom with a modern white cloakroom suite, a fitted Kitchen with a wide selection of contrasting base and eye level wall units with built in double oven, five ring gas hob with extractor hood above in stainless steel, fridge freezer and dishwasher.
The open plan Lounge Diner is set across the rear elevation with French patio doors opening into the generous sized rear garden.
The first floor accommodation has the Master Bedroom suite with Dressing Area with built in wardrobes and modern En-suite Shower Room, Two Further Double Bedrooms set across the front elevation and modern fitted Family Bathroom. Outside the home has a front driveway and Single Integral Garage also providing access to an enclosed garden mainly lawn with fenced boundaries. The front elevation offers a double width driveway and leads to the garage. All viewings by appointment only.
The Accommodation - A modern Detached Family Home built by St Modwen Homes the on the Branston Leas development. This family residence is presented to a high standard with the internal accommodation offering Entrance Hallway, Fitted Guest Cloakroom with a modern white cloakroom suite, a fitted Kitchen with a wide selection of contrasting base and eye level wall units with built in double oven, five ring gas hob with extractor hood above in stainless steel, fridge freezer and dishwasher.
The open plan Lounge Diner is set across the rear elevation with French patio doors opening into the generous sized rear garden.
The first floor accommodation has the Master Bedroom suite with Dressing Area with built in wardrobes and modern En-suite Shower Room, Two Further Double Bedrooms set across the front elevation and modern fitted Family Bathroom. Outside the home has a front driveway and Single Integral Garage also providing access to an enclosed garden mainly lawn with fenced boundaries. The front elevation offers a double width driveway and leads to the garage. All viewings by appointment only.
Entrance Hallway -
Guest Cloakroom -
Fitted Kitchen - 3.58m x 2.24m (11'9 x 7'4) -
Lounge Diner - 4.55m x 3.99m (14'11 x 13'1) -
First Floor Landing -
Master Bedroom - 4.17m max x 2.74m + dressing area (13'8 max x 9'0 -
En-Suite Shower Room - 2.97m x 1.78m (9'9 x 5'10) -
Bedroom Two - 4.17m x 2.95m (13'8 x 9'8) -
Bedroom Three - 3.45m x 2.18m (11'4 x 7'2) -
Bathroom - 2.13m x 1.91m (7'0 x 6'3) -
Single Garage -
Rear Garden & Driveway - Draft details awaiting vendor approval and subject to change.
The open plan Lounge Diner is set across the rear elevation with French patio doors opening into the generous sized rear garden.
The first floor accommodation has the Master Bedroom suite with Dressing Area with built in wardrobes and modern En-suite Shower Room, Two Further Double Bedrooms set across the front elevation and modern fitted Family Bathroom. Outside the home has a front driveway and Single Integral Garage also providing access to an enclosed garden mainly lawn with fenced boundaries. The front elevation offers a double width driveway and leads to the garage. All viewings by appointment only.
The Accommodation - A modern Detached Family Home built by St Modwen Homes the on the Branston Leas development. This family residence is presented to a high standard with the internal accommodation offering Entrance Hallway, Fitted Guest Cloakroom with a modern white cloakroom suite, a fitted Kitchen with a wide selection of contrasting base and eye level wall units with built in double oven, five ring gas hob with extractor hood above in stainless steel, fridge freezer and dishwasher.
The open plan Lounge Diner is set across the rear elevation with French patio doors opening into the generous sized rear garden.
The first floor accommodation has the Master Bedroom suite with Dressing Area with built in wardrobes and modern En-suite Shower Room, Two Further Double Bedrooms set across the front elevation and modern fitted Family Bathroom. Outside the home has a front driveway and Single Integral Garage also providing access to an enclosed garden mainly lawn with fenced boundaries. The front elevation offers a double width driveway and leads to the garage. All viewings by appointment only.
Entrance Hallway -
Guest Cloakroom -
Fitted Kitchen - 3.58m x 2.24m (11'9 x 7'4) -
Lounge Diner - 4.55m x 3.99m (14'11 x 13'1) -
First Floor Landing -
Master Bedroom - 4.17m max x 2.74m + dressing area (13'8 max x 9'0 -
En-Suite Shower Room - 2.97m x 1.78m (9'9 x 5'10) -
Bedroom Two - 4.17m x 2.95m (13'8 x 9'8) -
Bedroom Three - 3.45m x 2.18m (11'4 x 7'2) -
Bathroom - 2.13m x 1.91m (7'0 x 6'3) -
Single Garage -
Rear Garden & Driveway - Draft details awaiting vendor approval and subject to change.
