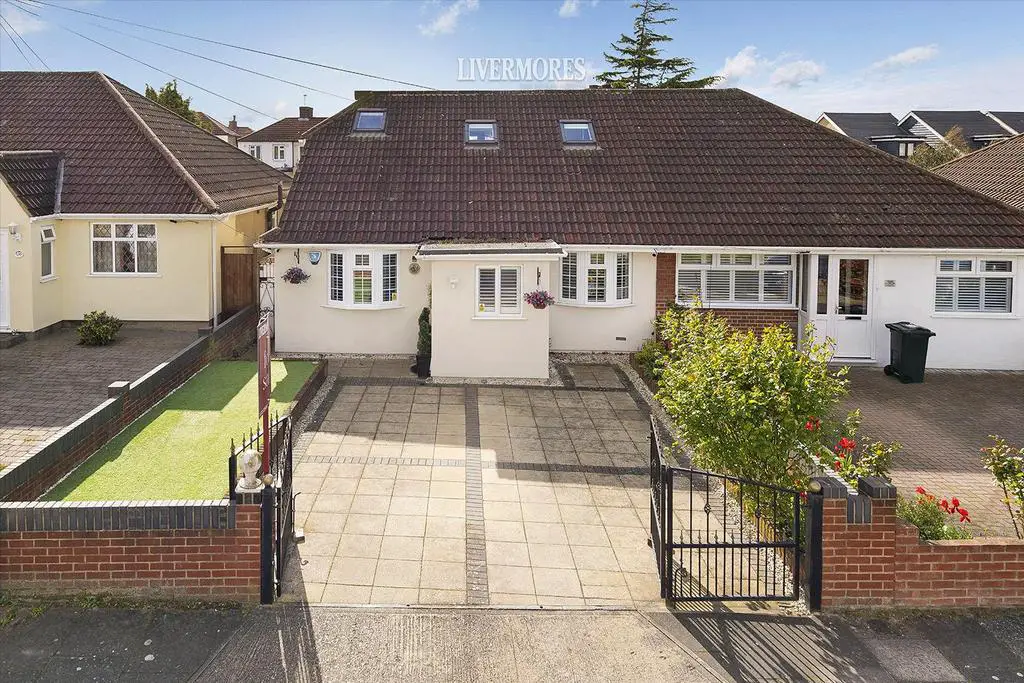
House For Sale £600,000
O.I.R.O £600,000 This stunning semi detached bungalow needs to be internally viewed to fully appreciate the QUALITY AND SIZE. Situated in a cul de sac location with excellent access to both primary and secondary schools this lovely family home is offered to de market with NO CHAIN. The ground floor offers a fantastic quality fitted kitchen, an island with seating area built in, granite work tops, bi-folding doors opening onto the garden and sliding doors into the spacious lounge, overall the property has 4 DOUBLE BEDROOMS, with three of these on the ground floor and beautiful family bathroom with freestanding bath and walk in shower. On the first floor you have an absolutely wonderful LARGE MASTER SUITE that really takes your breath away, it is a fantastic size has 2 WALK IN WARDOBES and a STYLISH ENSUITE SHOWER ROOM, with double doors and juliette balcony. Externally there is a rear garden with access to a garage via a rear service road, to the front there is a GATED DRIVEWAY with parking for 2 cars. Located approximately 1 mile from both Dartford mainline station and high street and a short car journey to Bluewater with it's excellent shopping facilities, many restaurants, bars and multiplex cinema. AN INTERNAL VIEWING IS HIGHLY RECOMMENDED.
Entrance Hall -
Lounge - 4.04m x 3.84m (13'3 x 12'7) -
Kitchen/Diner - 5.11m x 2.97m (16'9 x 9'9) -
Bedroom - 4.29m x 2.92m (14'1 x 9'7) -
Bedroom - 3.15m x 2.90m (10'4 x 9'6) -
Bedroom - 3.45m x 2.64m (11'4 x 8'8) -
Bathroom -
Landing -
Master Suite - 5.00m x 4.93m (16'5 x 16'2) -
Ensuite Shower Room -
Garden -
Tenure - Our seller has informed us that this property is FREEHOLD.
Disclaimer - These particulars form no part of any contract and are issued as a general guide only. Main services and appliances have not been tested by the agents and no warranty is given by them as to working order or condition. All measurements are approximate and have been taken at the widest points unless otherwise stated. The accuracy of any floor plans published cannot be confirmed. Reference to tenure, building works, conversions, extensions, planning permission, building consents/regulations, service charges, ground rent, leases, fixtures, fittings and any statement contained in these particulars should be not be relied upon and must be verified by a legal representative or solicitor before any contract is entered into.
Entrance Hall -
Lounge - 4.04m x 3.84m (13'3 x 12'7) -
Kitchen/Diner - 5.11m x 2.97m (16'9 x 9'9) -
Bedroom - 4.29m x 2.92m (14'1 x 9'7) -
Bedroom - 3.15m x 2.90m (10'4 x 9'6) -
Bedroom - 3.45m x 2.64m (11'4 x 8'8) -
Bathroom -
Landing -
Master Suite - 5.00m x 4.93m (16'5 x 16'2) -
Ensuite Shower Room -
Garden -
Tenure - Our seller has informed us that this property is FREEHOLD.
Disclaimer - These particulars form no part of any contract and are issued as a general guide only. Main services and appliances have not been tested by the agents and no warranty is given by them as to working order or condition. All measurements are approximate and have been taken at the widest points unless otherwise stated. The accuracy of any floor plans published cannot be confirmed. Reference to tenure, building works, conversions, extensions, planning permission, building consents/regulations, service charges, ground rent, leases, fixtures, fittings and any statement contained in these particulars should be not be relied upon and must be verified by a legal representative or solicitor before any contract is entered into.
