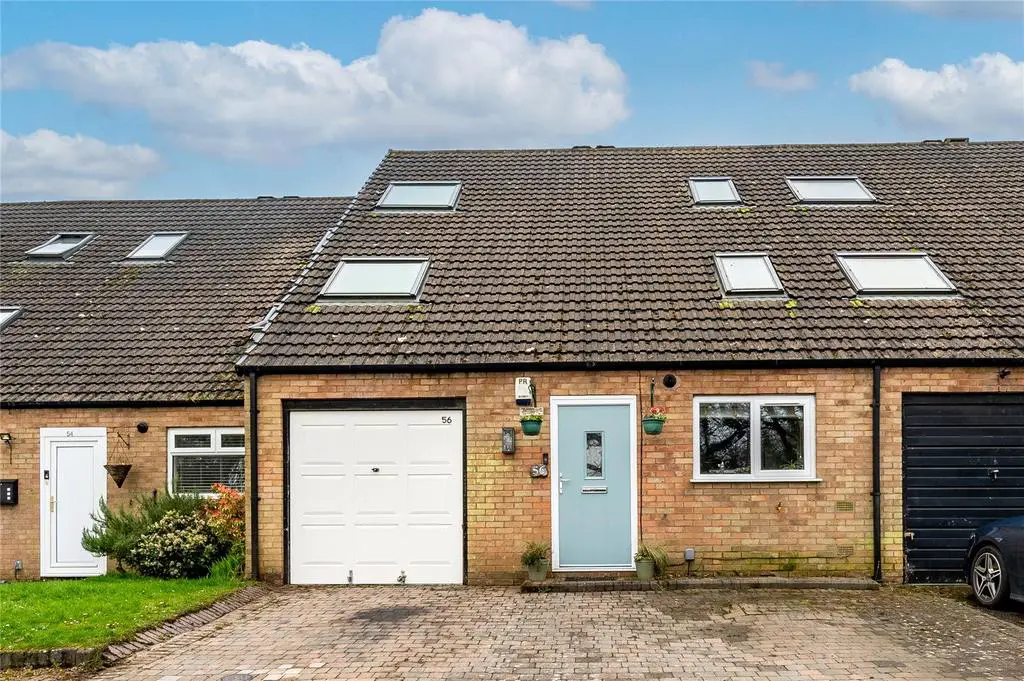
House For Sale £200,000
OULSNAM ARE DELIGHTED TO OFFER FOR SALE this deceptively spacious three bedroom terraced home which is set over three floors, situated within a cul de sac Location in Rubery. This charming home boasts an ideal location with excellent public transport links, nearby schools, and a wealth of local amenities to meet all your daily needs.
EP RATING: C
COUNCIL TAX BAND: B
LOCATION:
This property is well located for Rubery High Street offering a range of convenience stores and within near distance to Lickey Hills Golf Course. The surrounding areas provide additional shopping, schooling and leisure facilities including Birmingham Great Park and the new Longbridge development with excellent shopping, entertainment and restaurants. Rubery provides good transport links for commuters with easy access to the motorway network.
SUMMARY OF ACCOMMODATION:
The property is set back from the road behind a driveway leading to a composite front door opening into the reception porch where there is a useful storage cupboard;
The RECEPTION HALL has stairs which rise to the first floor accommodation, access to the guest cloakroom WC and a door to the dining kitchen;
The DINING KITCHEN has a range of wall and base units with oak top work surface incorporating a stainless steel sink and drainer unit. There is space for freestanding appliances to include a cooker and an American style fridge/freezer;
The FIRST FLOOR LANDING gives access to the living room, bathroom and bedroom. Stairs rise to the second floor landing;
The LIVING ROOM is of dual aspect with a Velux window to the front aspect and sliding patio door which leads through to the CONSERVATORY where there is a door leading out to the rear garden;
BEDROOM THREE has a double glazed window to the rear aspect and laminate flooring;
The BATHROOM comprises a corner bath with electric shower over, built in vanity unit with store cupboard with roll edge top incorporating wash hand basin, w.c. with concealed system, Velux window and tiled flooring;
Stairs rise from the first floor landing to
BEDROOM ONE has a double glazed window to the rear and BEDROOM TWO has a Velux window ot the front aspect;
OUTSIDE:
The rear garden enjoys a private aspect and incorporates lawn and a raised decking area.
To the front is a driveway which leads to the garage;
GENERAL INFORMATION
TENURE
We understand the property is FREEHOLD.
FIXTURES AND FITTINGS
Only those items mentioned within these sales particulars are included.
FLOOR PLAN
Where shown, the plan is for illustration purposes only and is not to scale.
EP RATING: C
COUNCIL TAX BAND: B
LOCATION:
This property is well located for Rubery High Street offering a range of convenience stores and within near distance to Lickey Hills Golf Course. The surrounding areas provide additional shopping, schooling and leisure facilities including Birmingham Great Park and the new Longbridge development with excellent shopping, entertainment and restaurants. Rubery provides good transport links for commuters with easy access to the motorway network.
SUMMARY OF ACCOMMODATION:
The property is set back from the road behind a driveway leading to a composite front door opening into the reception porch where there is a useful storage cupboard;
The RECEPTION HALL has stairs which rise to the first floor accommodation, access to the guest cloakroom WC and a door to the dining kitchen;
The DINING KITCHEN has a range of wall and base units with oak top work surface incorporating a stainless steel sink and drainer unit. There is space for freestanding appliances to include a cooker and an American style fridge/freezer;
The FIRST FLOOR LANDING gives access to the living room, bathroom and bedroom. Stairs rise to the second floor landing;
The LIVING ROOM is of dual aspect with a Velux window to the front aspect and sliding patio door which leads through to the CONSERVATORY where there is a door leading out to the rear garden;
BEDROOM THREE has a double glazed window to the rear aspect and laminate flooring;
The BATHROOM comprises a corner bath with electric shower over, built in vanity unit with store cupboard with roll edge top incorporating wash hand basin, w.c. with concealed system, Velux window and tiled flooring;
Stairs rise from the first floor landing to
BEDROOM ONE has a double glazed window to the rear and BEDROOM TWO has a Velux window ot the front aspect;
OUTSIDE:
The rear garden enjoys a private aspect and incorporates lawn and a raised decking area.
To the front is a driveway which leads to the garage;
GENERAL INFORMATION
TENURE
We understand the property is FREEHOLD.
FIXTURES AND FITTINGS
Only those items mentioned within these sales particulars are included.
FLOOR PLAN
Where shown, the plan is for illustration purposes only and is not to scale.
Houses For Sale Gannow Manor Gardens
Houses For Sale Wide Acres
Houses For Sale Chalybeate Close
Houses For Sale Rubery Lane
Houses For Sale Holly Hill
Houses For Sale Chaddersley Close
Houses For Sale Brookdale Close
Houses For Sale Ormond Road
Houses For Sale Cross Farms Lane
Houses For Sale Rubery Lane South
Houses For Sale Rea Fordway
Houses For Sale Cock Hill Lane
Houses For Sale Mitten Avenue
Houses For Sale Wide Acres
Houses For Sale Chalybeate Close
Houses For Sale Rubery Lane
Houses For Sale Holly Hill
Houses For Sale Chaddersley Close
Houses For Sale Brookdale Close
Houses For Sale Ormond Road
Houses For Sale Cross Farms Lane
Houses For Sale Rubery Lane South
Houses For Sale Rea Fordway
Houses For Sale Cock Hill Lane
Houses For Sale Mitten Avenue
