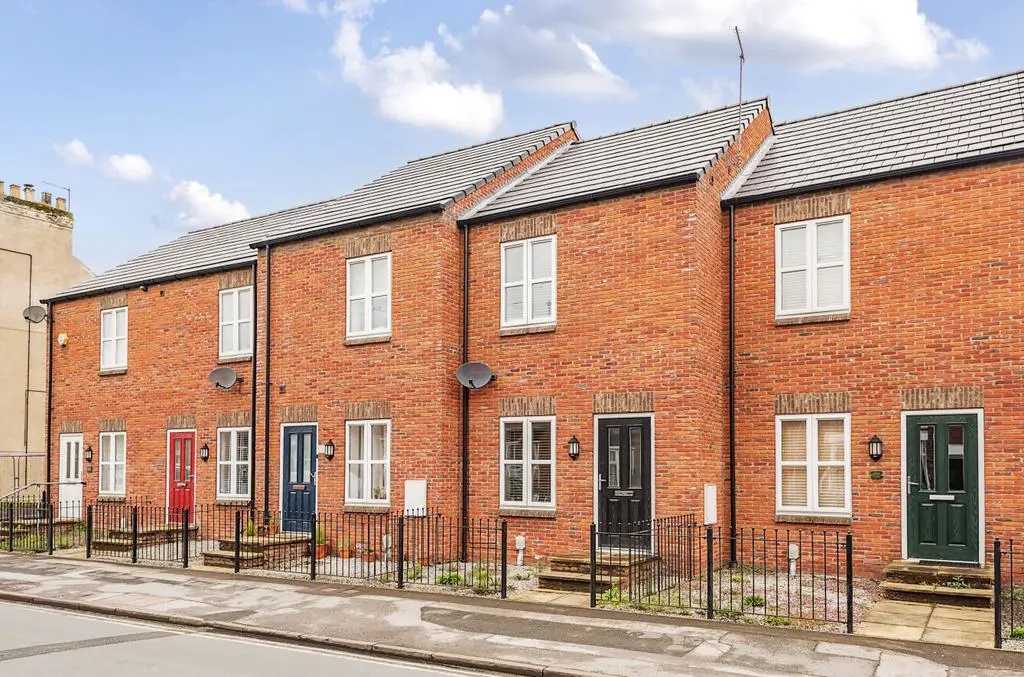
House For Sale £170,000
Two Bedroom modern mid terraced house situated close to the heart of Beverley Town Centre.
This property is offered with NO FORWARD CHAIN. Holme Church Lane is currently rented out through Linley and Simpson, the existing Tenants are paying £695 PCM - in a fixed term contract until 28/06/2024.
Located in the popular residential area of Beverley close to the Flemingate shopping centre lies this modern two bedroom mews house with the added benefit of off street parking.
Holme Church Lane is ideally situated just a short walk from Beverley town centre with all its amenities, as well as easy access to the train station and other public transport links.
The property is finished to a high standard and briefly comprises; spacious lounge, downstairs WC and modern kitchen with fitted units, oven, electric hob with extractor hood over, French doors to the rear and integrated fridge/freezer, washing machine and dishwasher.
To the first floor are two double bedrooms, one with a fitted wardrobe, and a house bathroom with shower over bath. Outside, the property benefits from an easy to maintain garden to the rear with patio and gravelled area, whilst an off street parking space is located behind the property.
The property has underfloor heating which is ran from an efficient air source heat pump.
Lounge/ Dining Room 15'11" x 12'3" (4.85m x 3.73m)
UPVC DG window to front elevation, lino flooring, carpeted stairs to first floor, UPVC DG door to front elevation and understairs cupboard.
Kitchen 12'3" x 7'9" (3.73m x 2.36m)
UPVC DG window to rear elevation, UPVC DG double doors to rear elevation, laminate flooring, built in oven, hob, extractor fan, stainless steel sink and drainer, integrated fridge/ freezer, integrated dishwasher and integrated washer/ dryer.
Downstairs WC
laminate flooring, WC and wash hand basin.
Main Bedroom 12'3" x 9' (3.73m x 2.74m)
UPVC DG window to front elevation, carpeted, built in wardrobes and built in cupboard over stairs.
Bedroom 2 12'3" x 7'8" (3.73m x 2.34m)
UPVC DG window to rear elevation and carpeted.
Bathroom
laminate flooring, wash hand basin, WC, panelled bath with shower over, mainly tiled and chrome towel radiator.
External
Gravelled rear garden.
Parking space to the rear of the property.
Material Information
Freehold
Council Tax Band - B
This property is offered with NO FORWARD CHAIN. Holme Church Lane is currently rented out through Linley and Simpson, the existing Tenants are paying £695 PCM - in a fixed term contract until 28/06/2024.
Located in the popular residential area of Beverley close to the Flemingate shopping centre lies this modern two bedroom mews house with the added benefit of off street parking.
Holme Church Lane is ideally situated just a short walk from Beverley town centre with all its amenities, as well as easy access to the train station and other public transport links.
The property is finished to a high standard and briefly comprises; spacious lounge, downstairs WC and modern kitchen with fitted units, oven, electric hob with extractor hood over, French doors to the rear and integrated fridge/freezer, washing machine and dishwasher.
To the first floor are two double bedrooms, one with a fitted wardrobe, and a house bathroom with shower over bath. Outside, the property benefits from an easy to maintain garden to the rear with patio and gravelled area, whilst an off street parking space is located behind the property.
The property has underfloor heating which is ran from an efficient air source heat pump.
Lounge/ Dining Room 15'11" x 12'3" (4.85m x 3.73m)
UPVC DG window to front elevation, lino flooring, carpeted stairs to first floor, UPVC DG door to front elevation and understairs cupboard.
Kitchen 12'3" x 7'9" (3.73m x 2.36m)
UPVC DG window to rear elevation, UPVC DG double doors to rear elevation, laminate flooring, built in oven, hob, extractor fan, stainless steel sink and drainer, integrated fridge/ freezer, integrated dishwasher and integrated washer/ dryer.
Downstairs WC
laminate flooring, WC and wash hand basin.
Main Bedroom 12'3" x 9' (3.73m x 2.74m)
UPVC DG window to front elevation, carpeted, built in wardrobes and built in cupboard over stairs.
Bedroom 2 12'3" x 7'8" (3.73m x 2.34m)
UPVC DG window to rear elevation and carpeted.
Bathroom
laminate flooring, wash hand basin, WC, panelled bath with shower over, mainly tiled and chrome towel radiator.
External
Gravelled rear garden.
Parking space to the rear of the property.
Material Information
Freehold
Council Tax Band - B
Houses For Sale Denton Street
Houses For Sale Barnes Close
Houses For Sale Martin Street
Houses For Sale Jack Taylor Lane
Houses For Sale Lyndhurst Close
Houses For Sale Holme Church Lane
Houses For Sale Bielby Drive
Houses For Sale Beaver Road
Houses For Sale Kirkholme Way
Houses For Sale Plantation Close
Houses For Sale Barnes Close
Houses For Sale Martin Street
Houses For Sale Jack Taylor Lane
Houses For Sale Lyndhurst Close
Houses For Sale Holme Church Lane
Houses For Sale Bielby Drive
Houses For Sale Beaver Road
Houses For Sale Kirkholme Way
Houses For Sale Plantation Close
