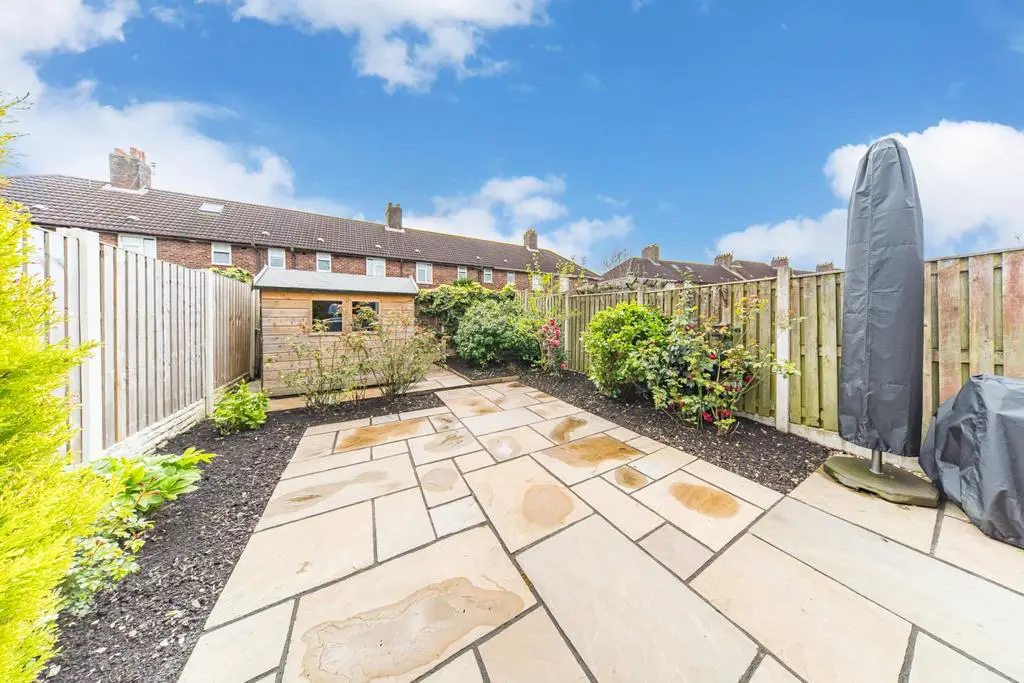
House For Sale £120,000
A deceptively spacious three bedroom mid terraced property situated in a popular location. The accommodation briefly comprises of entrance hall, lounge with feature fireplace, dining room, kitchen and ground floor wet room with a three piece suite. There is a sun lounge with sliding doors to the rear garden. On the first floor are three good sized bedrooms and a cloaks with low level wc and wash hand basin. The rear garden has been well maintained with paving, shrubs and garden shed. The front has a driveway for off road parking. We recommend an early viewing of this lovely family home. EPC GRADE: D
Entrance Hall
UPVC part glazed front door. Stairs to the first floor accommodation.
Lounge 16'6 x 11'5
UPVC double glazed bay window to the front aspect. Feature fireplace housing a living flame gas fire. Central heating radiator. Understairs storage cupboard. Archway to the dining room.
Dining Room 14'7 x 5'9
Central heating radiator. Built in storage cupboard.
Inner Hallway
Laminate wood effect flooring.
Kitchen 9'2 x 7'6
Single glazed window to the rear aspect. Laminate wood effect flooring. Fitted with a single bowl sink unit with mixer tap. Free standing appliances include a dishwasher, gas stove, range hood, washing machine, compact fridge, compact freezer and microwave. Wood panelled ceiling. Plumbed for a dishwasher. Wood panelled ceiling.
Sun Lounge
UPVC double glazed units and sliding doors to the garden. Ceramic tiled flooring.
Wet Room
Window to the side aspect. Non slip flooring. Fitted with a walk in shower area, a pedestal wash hand basin and a low level wc. Heated towel rail. Panelled ceiling. Xpelair fan.
Bedroom One 13'1 x 12'8
UPVC double glazed bay window to the front aspect, Fitted wardrobes, drawers and dresser unit.
Bedroom Two 10'5 x 8'5
UPVC double glazed window to the rear aspect. Central heating radiator. Fitted with a vanity unit housing a wash hand basin with water heater.
Bedroom Three 9'5 x 7'0
UPVC double glazed window to the rear aspect.
Cloaks
Fitted with a two piece suite comprising of a low level wc and a wash hand basin. UPVC panelled splashbacks. Xpelair fan.
External
At the rear of the property is a paved garden with shrub and floral displays. Garden shed.
At the front is a driveway for off road parking with double gates.
AGENTS NOTES - There is a shared facility and this straddles the property line so No. 50 have a right of way included in the deed for No. 152
