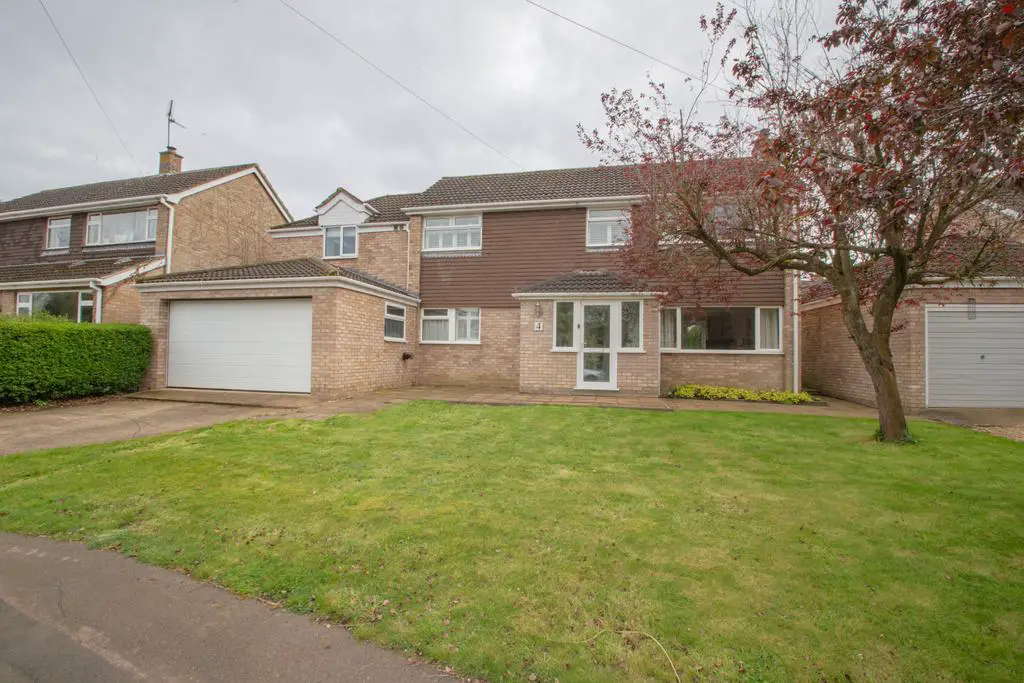
House For Sale £460,000
STUNNING, EXTENDED 4 bedroom house is located in a popular village in a quiet cul-de-sac. The property boasts a spacious Kitchen/Breakfast Room with GRANITE WORKTOPS and high-end appliances, perfect for entertaining guests or relaxing with the family. There is also a Lounge and Dining Room, Handy Utility Room and WC.
The four bedrooms are all generously sized, with Bedroom 1 featuring an ensuite. The first floor has a Family Bathroom and feature landing.
The private rear garden is enclosed, there is also a driveway, DOUBLE GARAGE and front garden
Property additional info
Entrance Hall :
With stairs to the first floor, LVT flooring and storage
Lounge : 16' 3" x 11' 1" (4.95m x 3.38m)
With UPVC window to the front and UPVC double doors to the rear
Dining Room : 10' 9" x 10' 3" (3.28m x 3.12m)
With UPVC window to the rear and radiator
WC:
Fitted with WC and wash hand basin
Kitchen/Breakfast Room :
Fitted base and wall units with granite worktops and sink, built in double oven, hob and exatrctor fan, fitted dishwasher and space for a fridge. Part tiled walls, UPVC windows and door to the rear and radiator
Utility Room : 16' 1" x 5' 11" (4.90m x 1.80m)
Base and wall units with worktops and UPVC window to the rear - Door to
Double Garage : 16' 11" x 15' 10" (5.16m x 4.83m)
With boiler and UPVC wndow to the side
First Floor :
With doors to all rooms, feature staircase and 2 UPVC windows to the front
Bedroom 1: 14' 10" x 9' 11" (4.52m x 3.02m)
With UPVC window to the rear and radiator
Ensuite :
Fitted with WC, Wash hand basin and shower. Part tiled walls and heated towel rail
Bedroom 2: 16' 2" x 11' 8" (4.93m x 3.56m)
With UPVC window to the front and rear, radiator
Bedroom 3: 10' 6" x 8' 11" (3.20m x 2.72m)
With UPVC window to the rear and radiator - Fitted storage
Bedroom 4: 10' 6" x 8' 7" (3.20m x 2.62m)
With UPVC window to the rear and radiator
Bathroom :
Fitted with WC, Wash hand basin, shower cubicle and bath. Part tiled walls, heated towel rail and UPVC window to the front
Outside:
The property is located in cul-de-sac and benefits from a front garden and driveway. There is gated side access to the rear which is fully enclosed with mature trees and shrubs. Large patio area, shed and green house
Agents Note:
The property has oil central heating The boiler is located in the double garage
