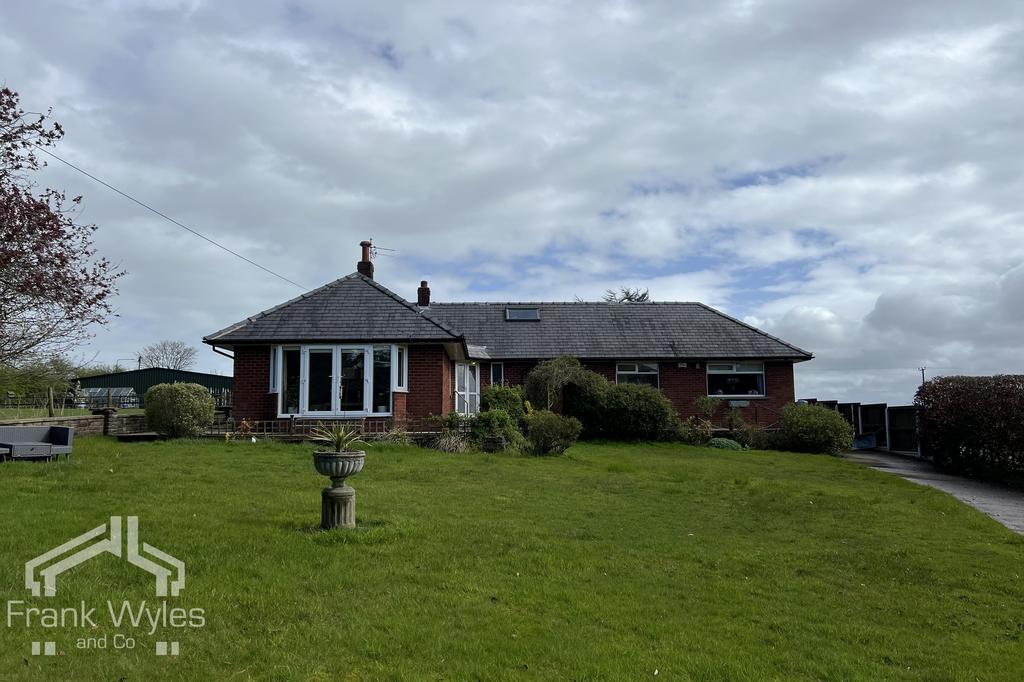
House For Sale £535,000
Offering great potential and versatility, is this detached true bungalow with a good sized lounge, dining room, dining kitchen, three double bedrooms, bathroom & en-suite. Additionally a loft space with Velux window is ripe for conversion, subject to the usual consents. Externally, the property sits on a large plot with lawned gardens and a substantial driveway and detached double garage. Located just a few minutes drive from fantastic schools plus the towns of Lytham, Kirkham, Wrea Green, and the M55 motorway, the property is surrounded by lovely countryside thus offering a tranquil retreat.
Entrance Hall
Marble flooring. Radiator. Hatch with drop down ladder leading to large fully floored loft room with a radiator and velux window which leads to an additional room offering a large storage space. Doors from Entrance Hall leading to the following rooms:
Lounge 5.15m (16'11") x 4.48m (14'8") max
French doors to front and full length windows and two side facing windows all with garden views. Gas fire with marble surround. Two radiators.
Dining Room 3.96m (13') max x 3.63m (11'11")
Laminate flooring. Side facing bay window. Radiator.
Kitchen/Diner 3.95m (13') x 3.37m (11'1")
Window to rear and door to garden. Wall and base units with white gloss doors and contrasting work surfaces. Electric double oven and hob. Integrated fridge freezer, dishwasher and washer dryer. One and a half sink drainer with mixer tap. Spotlights. Tiled flooring and walls. Door to pantry.
Bathroom
Obscure window to rear. Three piece suite comprising vanity unit with inset wash basin with mixer tap, WC with concealed cistern, and bath with shower over. Radiator. Tiled walls and floor. Spotlights.
Bedroom 3 3.61m (11'10") x 3.37m (11'1")
Window to rear. Fitted wardrobes. Radiator. Vanity unit with wash hand basin and vanity mirror.
Bedroom 2 4.10m (13'5") max x 3.71m (12'2")
Window to rear. Fitted wardrobes and dressing table. Radiator.
Bedroom 1 3.59m (11'9") x 3.55m (11'8")
Window to front with garden view. Radiator. Walk-in wardrobe with rails and shelving. Door to walk-in wardrobe. Additional door to:
En-Suite
Obscure window to rear. Two piece suite comprising tiled step in shower with electric shower, and vanity unit with storage under and a hand wash basin with twin taps. Tiled flooring and walls. Chrome heated towel rail. Spotlights.
External
Large plot with a lawned front garden, and a gated walkway leading to the front door. A shared driveway leads to a substantial forecourt offering off road parking for multiple vehicles, and leads to the detached double garage. To the rear is a great sized private lawned garden with decked area and countryside views.
Garage 6.55m (21'6") x 5.50m (18')
Up and over door
Garage 6.55m (21'6") x 3.90m (12'10")
Up and over door.
Entrance Hall
Marble flooring. Radiator. Hatch with drop down ladder leading to large fully floored loft room with a radiator and velux window which leads to an additional room offering a large storage space. Doors from Entrance Hall leading to the following rooms:
Lounge 5.15m (16'11") x 4.48m (14'8") max
French doors to front and full length windows and two side facing windows all with garden views. Gas fire with marble surround. Two radiators.
Dining Room 3.96m (13') max x 3.63m (11'11")
Laminate flooring. Side facing bay window. Radiator.
Kitchen/Diner 3.95m (13') x 3.37m (11'1")
Window to rear and door to garden. Wall and base units with white gloss doors and contrasting work surfaces. Electric double oven and hob. Integrated fridge freezer, dishwasher and washer dryer. One and a half sink drainer with mixer tap. Spotlights. Tiled flooring and walls. Door to pantry.
Bathroom
Obscure window to rear. Three piece suite comprising vanity unit with inset wash basin with mixer tap, WC with concealed cistern, and bath with shower over. Radiator. Tiled walls and floor. Spotlights.
Bedroom 3 3.61m (11'10") x 3.37m (11'1")
Window to rear. Fitted wardrobes. Radiator. Vanity unit with wash hand basin and vanity mirror.
Bedroom 2 4.10m (13'5") max x 3.71m (12'2")
Window to rear. Fitted wardrobes and dressing table. Radiator.
Bedroom 1 3.59m (11'9") x 3.55m (11'8")
Window to front with garden view. Radiator. Walk-in wardrobe with rails and shelving. Door to walk-in wardrobe. Additional door to:
En-Suite
Obscure window to rear. Two piece suite comprising tiled step in shower with electric shower, and vanity unit with storage under and a hand wash basin with twin taps. Tiled flooring and walls. Chrome heated towel rail. Spotlights.
External
Large plot with a lawned front garden, and a gated walkway leading to the front door. A shared driveway leads to a substantial forecourt offering off road parking for multiple vehicles, and leads to the detached double garage. To the rear is a great sized private lawned garden with decked area and countryside views.
Garage 6.55m (21'6") x 5.50m (18')
Up and over door
Garage 6.55m (21'6") x 3.90m (12'10")
Up and over door.
