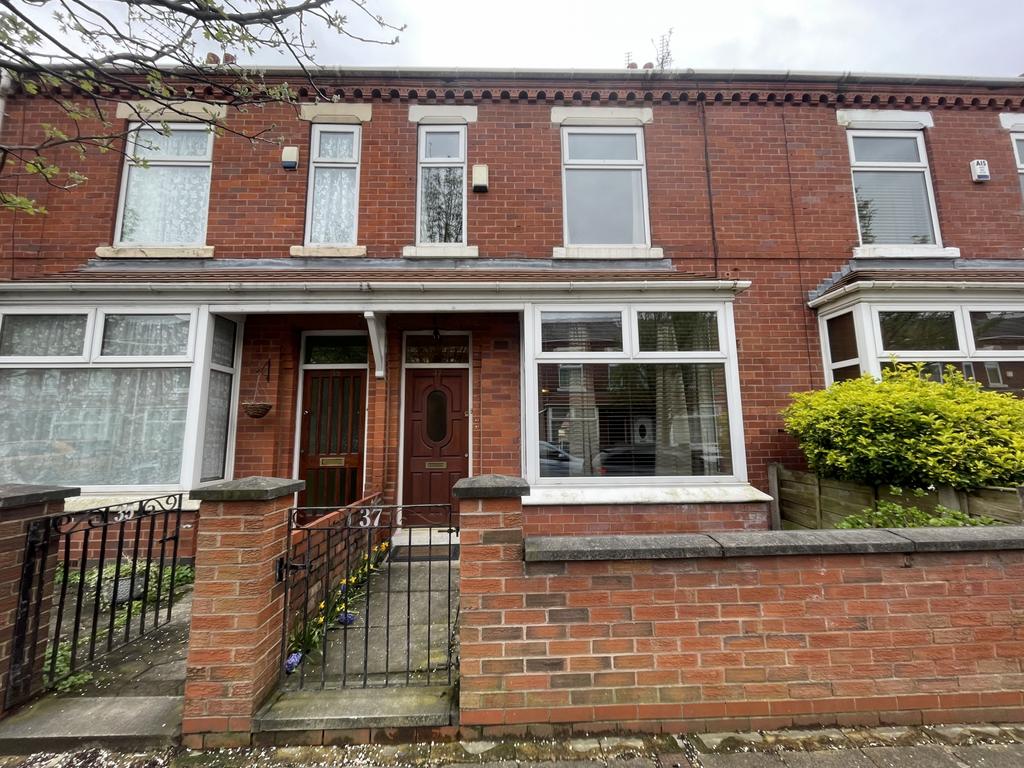
House For Sale £275,000
Located in the sought-after Gorse Hill area of Stretford, this three-bedroom mid-terraced house offers an ideal blend of comfortable living and convenience. Boasting great transport links and proximity to local schools, it's an excellent choice for families and professionals.
Once you are in the property you enter into an inviting open-plan lounge and diner, perfect for entertaining guests or relaxing with family. The space is tastefully decorated, creating a warm and welcoming atmosphere throughout. The kitchen seamlessly integrates with the dining area, providing ample space for culinary endeavours and casual meals. It's equipped with modern appliances and plenty of storage, making meal preparation a breeze.
Upstairs, you'll find three well-proportioned bedrooms, offering comfort and privacy for all occupants. The master bedroom benefits from generous proportions and natural light, creating a serene retreat after a long day.
Outside, a courtyard to the rear of the property provides a private outdoor space, ideal for enjoying al fresco dining or simply unwinding in the fresh air. Low maintenance yet charming, it's a perfect spot for relaxation.
In addition to its charming features, the house's location ensures easy access to a range of amenities. With excellent transport links nearby, commuting to the city centre or other parts of Manchester is convenient. Local schools within proximity make it an ideal choice for families looking to settle in a vibrant community. Overall, this three-bedroom mid-terraced house in Gorse Hill offers comfortable living, tasteful design, and a convenient location, making it a fantastic place to call home.
Council Tax - B
EPC - D
Utilities - Octopus
Freehold
* Disclaimer * (While every effort has been made to ensure the accuracy and completeness of the information, Trading Places and the seller makes no representations or warranties of any kind, express or implied, about the completeness, accuracy, reliability or suitability of the information contained in this advertisement for any purpose and any reliance you place on such information is strictly at your own risk. All information should be confirmed by your Legal representative) *
Property additional info
Entrance:
Original floorboards. Wooden door. Wall-mounted radiator. Coving.
Reception room 1: 4.24m x 3.33m
Wall-mounted radiator. Log Burner. Double-glazed window. Open plan to reception room 2. Original floorboards.
Reception Room 2: 4.00m x 3.33m
Wall-mounted radiator. Double-glazed window. Original floorboards.
Kitchen: 2.81m x 4.37m
Tiled floor. Double-glazed windows. Wooden glass door to courtyard. Wall-mounted radiator. Understairs storage. Double Belfast sink. Space for appliances. Mosaic-style tiled backsplash. Wall and base units.
Landing:
Original floorboards. Loft access. Storage cupboards.
Bedroom 1: 4.48m x 3.69m
Original floorboards. Wall-mounted radiator. Double-glazed windows.
Bedroom 2: 3.73m x 2.79m
Wall-mounted radiator. Double-glazed window. Carpet.
Bedroom 3: 2.29m x 2.75m
Wall-mounted radiator. Double-glazed window. Carpet.
Bathroom:
WC. Handwash basin. Bath with overhead shower. Towel radiator. Double-glazed frosted window Part tiled wall. Tiled floor
Houses For Sale Longford Road
Houses For Sale Talbot Road
Houses For Sale Talbot Court
Houses For Sale St. Peters Court
Houses For Sale Milton Close
Houses For Sale Longford Close
Houses For Sale Gorse Street
Houses For Sale Burleigh Road
Houses For Sale Ashover Street
Houses For Sale St. Vincent's
Houses For Sale Milton Road
Houses For Sale Chester Road
Houses For Sale Taylor's Road
Houses For Sale South Lonsdale Street
Houses For Sale Thomas Street
