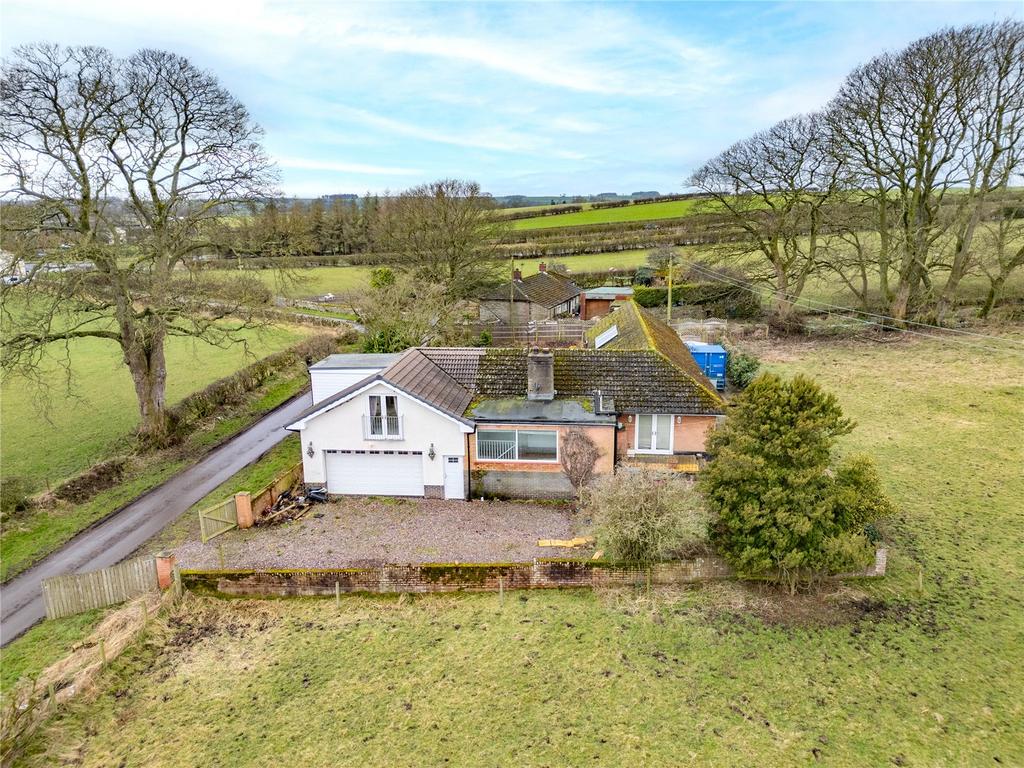
House For Sale £420,000
Located to the fringe of this popular village, easily accessible to Penrith to the south and Carlisle to the north, in a quiet rural setting with fields to the front and rear, a deceptively spacious, detached bungalow with great living space, 4 beds, 2 ensuite, and ample parking with double garage.
Offered to the market with immediate vacant possession and no ongoing chain, found in good order throughout with plenty of scope for further development and personalisation to taste, an excellent opportunity to acquire a popular style of detached bungalow, sensibly extended by our clients creating a wonderfully proportioned home, ideal for a growing family, or with a most flexible layout, perfect for multi-generational living, or accommodating an dependant relative or teenager by sectioning off a portion of the property into a self-contained annexe.
From the front parking area, a vestibule opens in to a central hallway which gives access to left to the dining / games room which has a hallway off connecting bedrooms 2,3 and 4.
Also off the central hallway is the 4 piece family bathroom, well equipped kitchen dining room and the lounge, which has a wood burning stove and in turn gives access to the rear hall.
The rear hall connects the extension with the main portion of the house and has a utility room and stairs leading down to the double garage and up to the master bedroom suite, which has a triple aspect with views down the Petteril Valley and towards Lazonby Fell, and has built in walk in wardrobes and an ensuite shower room.
Externally the property sits in an easily manageable plot, with vehicle access at both corners serving the parking area to the front of the house and the second parking area in front of the garage.
Well maintained, with a new oil powered boiler having been installed in April 2023, viewing is highly recommended to appreciate.
Directions
Leave Penrith via the A6 towards Carlisle for 9.9 miles where you turn off the main road at the end of the short section of dual carriageway. Take the left hand turn at the fork and follow this to reach the house after 250 metres.
what3 words: ///cyber.player.headed
Services
• Oil powered central heating with mains electric and waterbeing connected. Neither these services nor any boilers or radiators have been tested. Drainage is to a septic tank. Any alterations required to meet current regulations are to be the responsibility of the purchaser.
Material Information:
• Standard construction.
• We understand that broadband and mobile telephone reception are available.
• There is private off road vehicle parking.
Offered to the market with immediate vacant possession and no ongoing chain, found in good order throughout with plenty of scope for further development and personalisation to taste, an excellent opportunity to acquire a popular style of detached bungalow, sensibly extended by our clients creating a wonderfully proportioned home, ideal for a growing family, or with a most flexible layout, perfect for multi-generational living, or accommodating an dependant relative or teenager by sectioning off a portion of the property into a self-contained annexe.
From the front parking area, a vestibule opens in to a central hallway which gives access to left to the dining / games room which has a hallway off connecting bedrooms 2,3 and 4.
Also off the central hallway is the 4 piece family bathroom, well equipped kitchen dining room and the lounge, which has a wood burning stove and in turn gives access to the rear hall.
The rear hall connects the extension with the main portion of the house and has a utility room and stairs leading down to the double garage and up to the master bedroom suite, which has a triple aspect with views down the Petteril Valley and towards Lazonby Fell, and has built in walk in wardrobes and an ensuite shower room.
Externally the property sits in an easily manageable plot, with vehicle access at both corners serving the parking area to the front of the house and the second parking area in front of the garage.
Well maintained, with a new oil powered boiler having been installed in April 2023, viewing is highly recommended to appreciate.
Directions
Leave Penrith via the A6 towards Carlisle for 9.9 miles where you turn off the main road at the end of the short section of dual carriageway. Take the left hand turn at the fork and follow this to reach the house after 250 metres.
what3 words: ///cyber.player.headed
Services
• Oil powered central heating with mains electric and waterbeing connected. Neither these services nor any boilers or radiators have been tested. Drainage is to a septic tank. Any alterations required to meet current regulations are to be the responsibility of the purchaser.
Material Information:
• Standard construction.
• We understand that broadband and mobile telephone reception are available.
• There is private off road vehicle parking.
