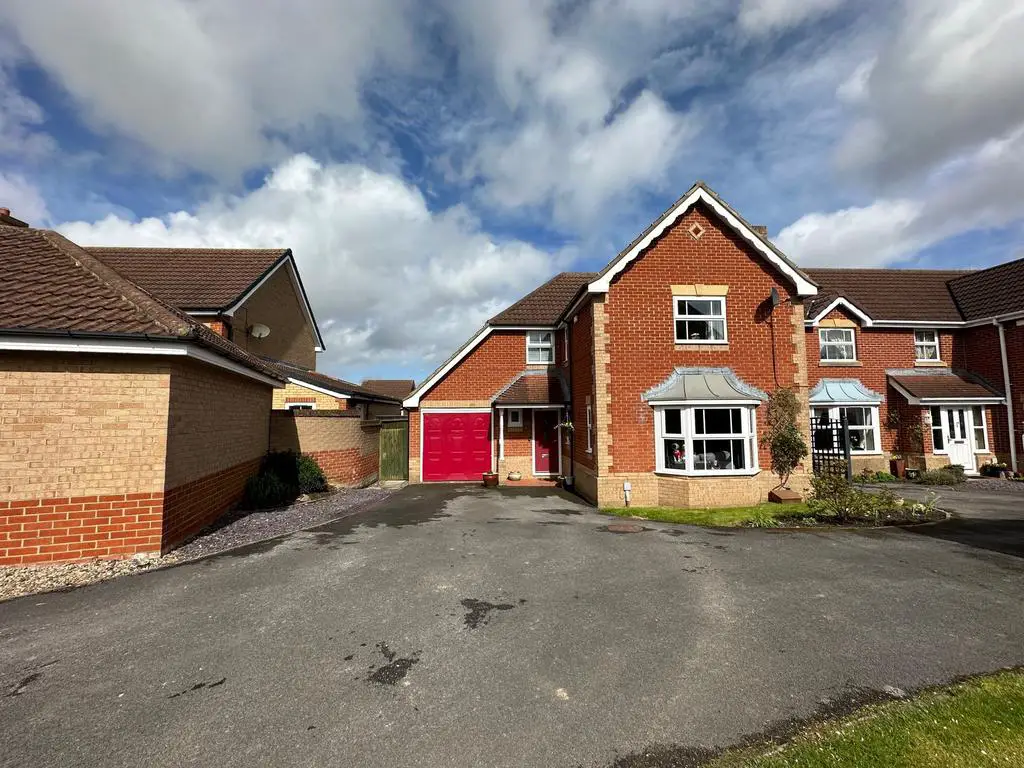
House For Sale £320,000
EXTENDED, REMODELLED AND HUGELY UPDATED BY CURRENT VENDORS IN 2018. FREEHOLD, A MUST TO BE VIEWED.
Set on the Poppyfields development on the fringe of Chester le Street, we offer this extended and re-modelled 4 bedroom detached family home with ample living space and presented immaculately. Having been a loving family home for around 20 years, the property undertook a major transformation / refurbishment around 8 years ago.
Upon walking into the hallway you are drawn to the rear of where the current vendors have transformed this ‘Victoria' style property, where a stunning sunroom can be found overlooking the rear gardens along with the amazing open plan kitchen dining room which flows into the former garage. This superb kitchen dining entertaining area now measures over 30' x 17'5, providing ample space for large family dining occasions. Granite worktops compliment the white high gloss units along with a wide range of integrated appliances ranging from built in microwave, dishwasher and a free standing gas ‘Range' style oven. A useful utility room also flows from the kitchen again offering a range of wall and base units, granite worktops, additional sink, plumbing for washing, Baxi combination boiler and a composite exit door.
A family sized lounge is located to the front with dual aspect windows allowing a high degree a natural light to flow in. A cosy feel is added to the room by the addition of a gas fire with wooden surround and cast inset.
The entrance hallway is accessed via composite door to the front. The ground floor WC can be found off the hallway which has also been totally revamped with a modern suite and fully tiled walls.
To the first floor the landing leads to all 4 bedrooms and the revamped family bathroom. Bedroom 1 provides ample space for larger style beds and boasts 2 sets of built in double wardrobes. The en-suite shower room boasts a walk in shower enclosure with mains supplied shower facilities all complimented by fully tiled walls and flooring.
Externally the front of the home provides a double width driveway. The former garage now offers a storage area / gym (dining room extended into the former garage). A private garden to the rear can be accessed via a path to the side and the sunroom. Again offering a high degree of privacy, the vendors have created 2 entertaining patio's, lawn with edged planting areas. Electric sockets and a water tap are installed and we have been advised that A HOT TUB could be included subject to negotiation.
Poppyfields is one of the town's more sought-after modern residential developments. It offers ready road access to Chester-le-Street town centre where many shops, schools and amenities are available. The estate lies on the fringe of the attractive countryside of Waldridge Fell. The town remains popular because of its excellent road links to Durham City, Gateshead, Newcastle upon Tyne and Sunderland. Chester le Street railway station lies on the main East Coast railway line linking London and Edinburgh.
Property comprises
Entrance Hallway. Accessed via a composite double glazed door, radiator, laminate flooring, smoke alarm, storage cupboard with alarm panel.
Ground Floor WC. Double glazed window to front, WC, hand basin, fully tiled walls, tiled flooring and heated towel rail.
Lounge. 13'10 x 13'6 (4.21m x 4.13m) Double glazed window to front, 2 x double glazed windows to side, wooden fire surround, cast inset and gas fire, radiator, tv point and coving.
Kitchen / Dining Room. 30'3 x 9'3 (9.22m x 2.83m) Double glazed window to rear, open to rear extension, wide range of wall and base units, granite worktops, free standing 'Range' style gas oven, extractor hood, built in microwave, built in dishwasher, 1 1/2 bowl ceramic sink, mixer tap, heated towel rail, spotlights to ceiling and tiled flooring.
Utility Room. 5'5 x 5'2 (1.65m x 1.55m) Composite double glazed door to side, range of wall and base units, granite worktops, plumbed for washing machine, Baxi combination boiler, sink, mixer tap and tiled flooring.
Sun Room. 17'8 x 13' (5.39m x 3.96m) Double glazed windows top rear and sides, double glazed door to side, 2 x radiators, laminate flooring and spot lights to ceiling.
1st Floor Landing with loft access and storage cupboard.
Bedroom 1. 12'7 x 11'9 (3.84m x 3.58m) Double glazed windows to front and side, radiator, tv point and 2 x double built in wardrobes.
En-Suite. 6'6 x 4'7 (1.99m x 1.40m) Double glazed window to side, WC, vanity sink unit, Shower enclosure with mains powered shower, fully tiled walls, tiled flooring, heated towel rail and shaver point.
Bedroom 2. 11'4 x 9'8 (3.44m x 2.94m) Double glazed window to rear, radiator, tv point and double built in wardrobe.
Bedroom 3. 11'8 x 6'6 (3.56m x 1.99m) Double glazed window to front, radiator and storage to Eves.
Bedroom 4. 9'3 x 8'2 ( 2.81m x 2.49m) Double glazed window to rear, radiator and tv point.
Bathroom. 6'5 x 5'10 (1.96m x 1.77m) Double glazed window to rear, bath with mixer tap, WC, hand basin, fully tiled walls, tiled flooring, heated towel rail and extractor fan.
Partial Garage. 8'2 x 7'3 (2.50m x 2.20m) Up and over door, light, power and water tap.
Externally. A double width drive is to the front with a small lawn and planting area. Path to the side leads to a private rear garden with 2 x patio areas, lawn, planting areas, water tap and electrical sockets.
Houses For Sale Cloverhill
Houses For Sale Long Dale
Houses For Sale Poppyfields
Houses For Sale Lesbury Close
Houses For Sale Cornmoor
Houses For Sale Oakfield
Houses For Sale Red Banks
Houses For Sale Meadow Drive
Houses For Sale Summerfields
Houses For Sale Birch View
Houses For Sale West Drive
Houses For Sale Ashgrove
Houses For Sale Longburn Drive
Houses For Sale Gill Croft
Houses For Sale Waldridge Road
Houses For Sale Elmwood
