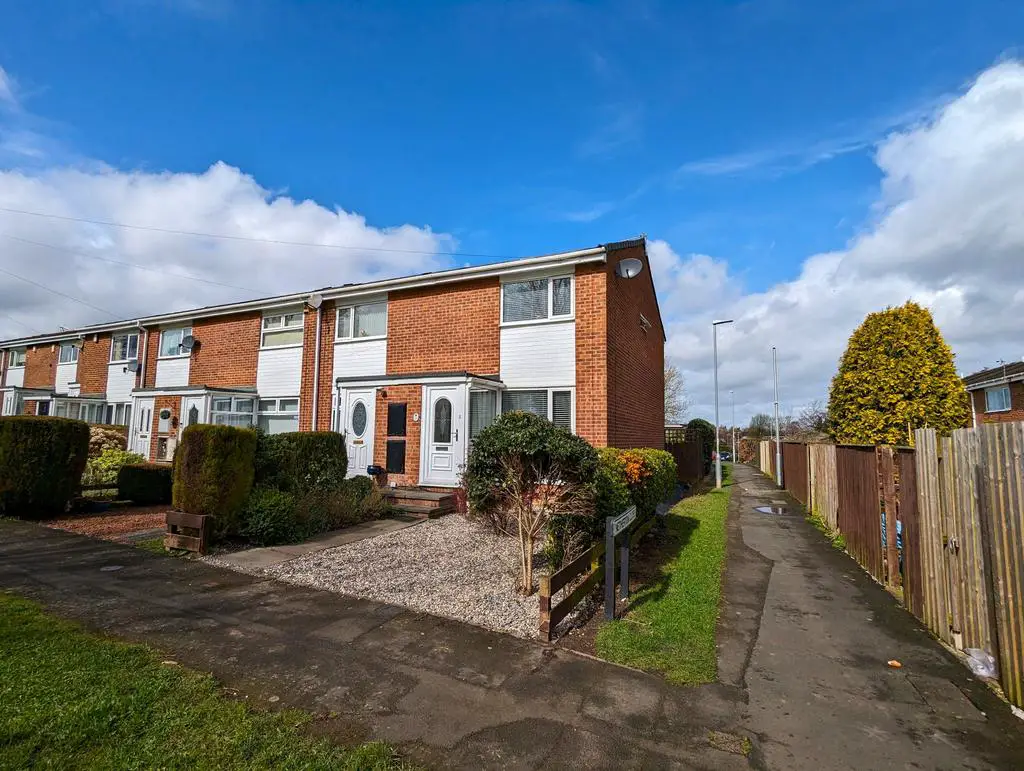
House For Sale £144,950
EPC Rating = D (68)
Room Descriptions
Porch
UPVC front door, laminate flooring, side-facing double glazed window and built-in cupboard.
Lounge/Diner (5.86m x 3.52m)
Spacious lounge and dining area with laminate flooring, floor-to-ceiling front-facing double glazed window, stair case to first floor with 2 built-in cupboards, wall mounted radiator.
Kitchen (2.28m x 3.49m)
Tiled flooring, range of base and wall wood panel units with contrasting 2 tone decor, work surfaces and tile splashback, integral appliances include electric oven, gas hob with overhead extractor and under counter fridge and freezer, stainless steel one-and-a-half sink with mixer tap below a rear-facing double glazed window, access to rear garden via a UPVC door, wall mounted radiator.
First floor Landing
Carpeted, offering access to 2 double bedrooms, shower room and loft hatch.
Bedroom One (2.96m x 2.90m)
Carpeted, rear-facing double glazed window, fitted wardrobes, built-in cupboard accommodating for a combi-boiler and wall mounted radiator.
Bedroom Two (2.69m x 2.89m)
Carpeted, front-facing double glazed window, fitted wardrobes, wall mounted radiator.
Bathroom (2.29m x 1.56m)
Tiled flooring with full-height splashback, access to a toilet, wash basin and spacious walk-in shower unit with mains mixer shower, side-facing double glazed window, wall mounted heated towel rail.
Exterior
Gardens to front and rear. Detached 'larger than standard' garage (5.67m x 2.94m main / 4.54m x 1.40m side opening) and double drive to the rear.
Houses For Sale Gill Croft
Houses For Sale Netherton Close
Houses For Sale Red Banks
Houses For Sale Lesbury Close
Houses For Sale Norton Close
Houses For Sale Meadow Drive
Houses For Sale Long Dale
Houses For Sale Longburn Drive
Houses For Sale Banks Holt
Houses For Sale Waldridge Road
