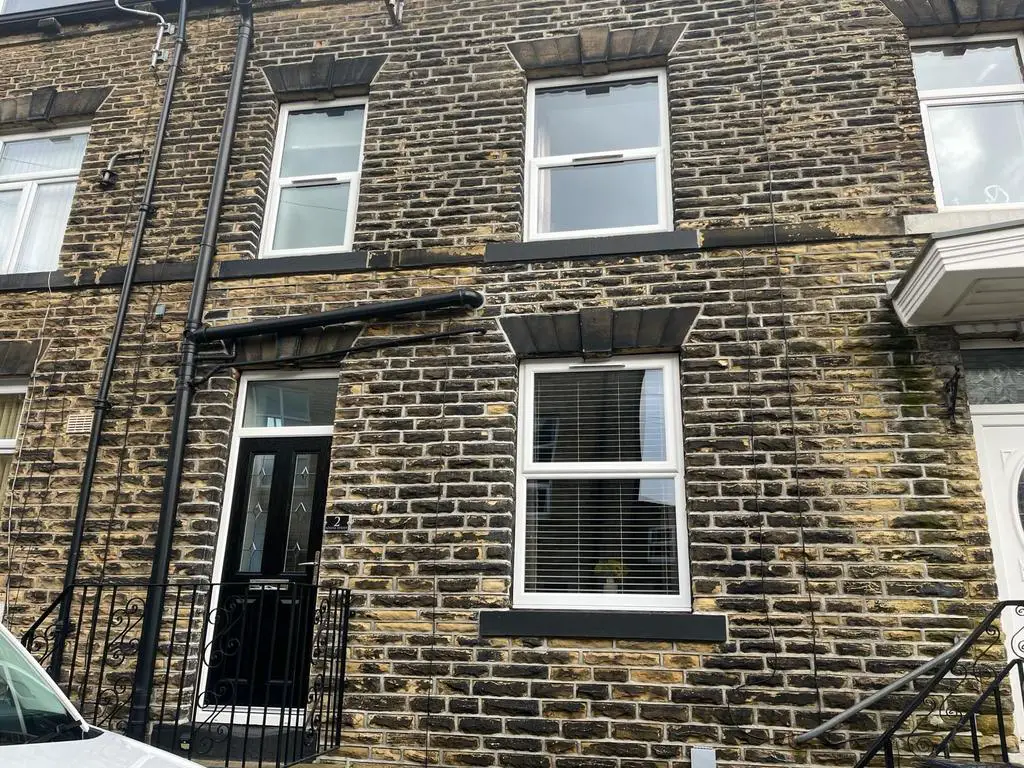
House For Sale £129,950
VERY TASTEFULLY PRESENTED THREE STOREY SOUTH FACING BACK TO BACK PROPERTY SITUATED CLOSE TO THE VILLAGE CENTRE OF IDLE * LOUNGE WITH A KITCHENETTE * USEFUL CELLAR * FIRST FLOOR * DOUBLE BEDROOM * BATHROOM * SECOND FLOOR * DOUBLE BEDROOM * GCH AND A 3 YEAR OLD WORCESTER BOSCH CONDENSING BOILER * NEW UPVC DG WINDOWS AND NEW FRONT ENTRANCE DOOR * THE PROPERTY IS PRESENTED IN A MODERN STYLE WITH DECORATION AND CARPETS ALL UPTO DATE OFFERING WALK IN ACCOMMODATION * AN IDEAL SINGLE PERSON/COUPLES FTB'S HOME * MUST BE VIEWED TO APPRECIATE * ALL THE LOCAL AMENITIES ARE ON YOUR DOORSTEP *
Here we have a very tasteful stone front facing back to back property situated in this tucked away position, offering a 2 minute walk to the village centre for all your local amenities. The property comprises, front steps with a railing support and new composite door, lounge with a kitchenette in high gloss white, useful keeping cellar, first floor landing, double bedroom, bathroom with an electric shower over the bath, second floor, double bedroom with a cast iron feature fireplace in black and plenty of under drawing storage. The property benefits from gch and a 3 year old boiler, new Upvc dg windows and new front entrance door. The property has had major work to the roof, along with upgraded insulation and re-pointing to the chimney and property in October 21, two new velux skylight windows, replacement condensing boiler 3 years old with 7 years warranty to run. Overall this is a home that will appeal to FTB'S offering walk in accommodation.
Lounge: 4.69m x 4.26m (15'3 x 13'9). Composite front entrance door and Upvc dg window with a fitted blind, two double radiators, pebble effect display electric fire.
Kitchenette: Range of wall and base units in high gloss white with granite effect work tops and matching splash backs, extractor and light over an electric oven and hob, stainless steel 1.5 sink with a mixer tap, integrated fridge and freezer, plumbed for an auto-washer, access down to the:-
Keeping Cellar: Utility meters, double radiator, Worcester Bosch condensing combi-boiler.
Landing & Stairs:
Bedroom 1: 3.68m x 2.96m (12'7 x 9'7). Upvc dg window to front, radiator, walk in cupboard storage.
Bathroom: 2.39m x 2.10m (7'8 x 6'8). Three piece suite in white, part tiled, Triton Madrid 11 electric shower over the bath, shower screen, wash basin set on a high gloss white vanity unit, radiator, frosted Upvc dg window, useful linen cupboard, inset ceiling lights.
Second Floor: Staircase.
Bedroom 2: 4.61m x 4.55m (15'1 x 14'9). Two skylight dg velux windows, under drawing storage cupboards, feature cast iron fireplace in black, radiator, natural polished wood floor.
Externally: Front steps with railing support.
Houses For Sale Walter Street
Houses For Sale High Street
Houses For Sale Louisa Street
Houses For Sale Jasper Street
Houses For Sale High Street Place
Houses For Sale Back Lane
Houses For Sale Longlands
Houses For Sale Doctor Lane
Houses For Sale Highfield Road
Houses For Sale Railway Road
Houses For Sale Rawson Square
Houses For Sale Idlecroft Road
Houses For Sale New Street
Houses For Sale Town Lane
Houses For Sale Greenfield Lane
Houses For Sale Highdale Croft
Houses For Sale Butt Lane
Houses For Sale The Green
