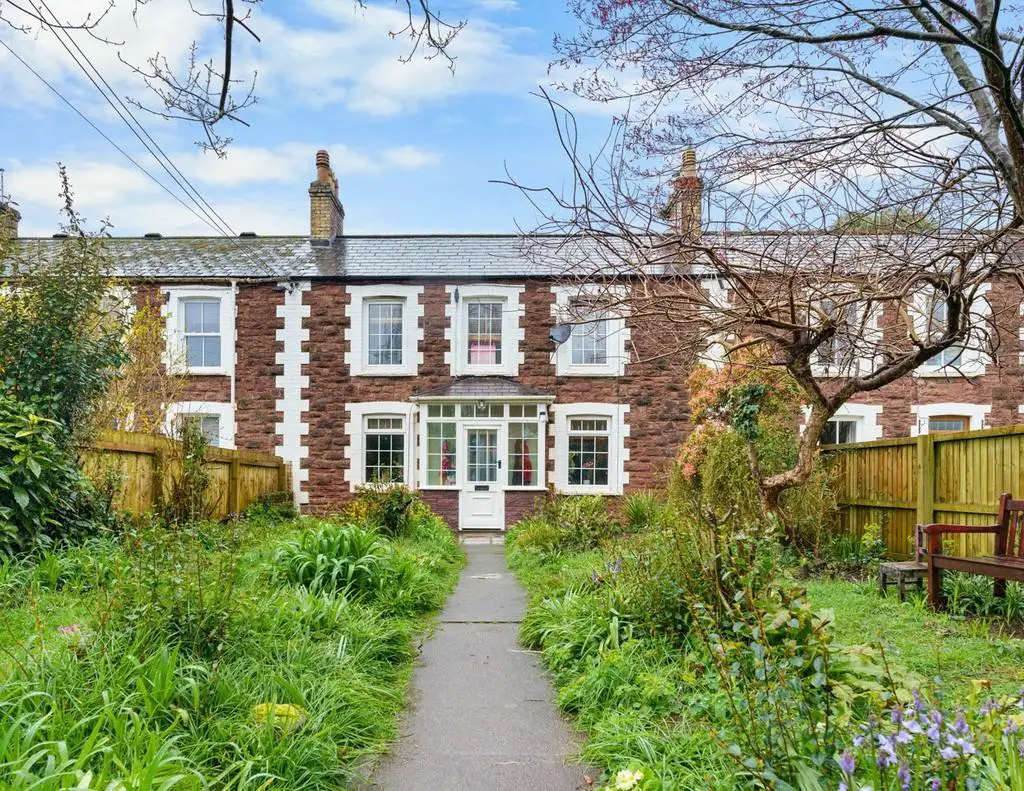
House For Sale £400,000
DESCRIPTION * TRADITIONAL THREE BEDROOM COTTAGE IN RADYR * RARELY AVAILABLE * RECENTLY IMPROVED * An idyllic double fronted mid link cottage built approximately 1864 retaining many original features. The property is offered with no onward chain and accommodation briefly comprises; porch, hallway, lounge, kitchen/dining/family room, and cloakroom. To the first floor there are three bedrooms and family bathroom. Outside there is a front garden and a delightful Westerly facing rear garden which is owned on a 999 year lease from 1864. EPC Rating: C
LOCATION The property is situated in the sought after Radyr area of Cardiff which is well served by amenities. These include a parade of shops, golf and tennis clubs, doctors and dentist surgeries, optician, restaurant, two good primary schools and comprehensive school. There is also a train station and regular bus service to and from the city centre.
ENTRANCE Enclosed gated front garden mainly laid to lawn with shrub borders. Boundary fence. Pathway to front door.
PORCH 7' 1" x 2' 7" (2.17m x 0.81m) Entered via double glazed wooden door with matching double glazed wide windows. Travertine tiled flooring. Glazed door to hallway.
HALLWAY Doors to lounge and kitchen/dining/family room. Travertine tiled flooring.
LOUNGE 14' 11" x 9' 10" (4.56m x 3.02m) uPVC double glazed window to front with pleasant views over the front garden. Exposed floorboards. Features stone wall. Window to rear.
KITCHEN/DINING/FAMILY ROOM 23' 7" x 12' 0" (7.19m x 3.66m) A beautifully presented kitchen to include a range of traditional style base and full height units incorporating composite sink and drainer with complementary oak work surfaces. Range cooker five burner gas hob and extractor hood over. Space for fridge/freezer, washing machine and tumble dryer. Travertine tiled flooring and tiled splash backs. Two radiators. uPVC double glazed window to front. Feature sliding doors and window to rear garden. Door to WC and opening to under stair storage cupboard.
WC 5' 2" x 3' 7" (1.60m x 1.11m) Modern low level WC and vanity enclosed hand wash basin. Travertine tiled flooring and splash backs.
FIRST FLOOR
LANDING Doors to three bedrooms and family bathroom. Radiator. uPVC double glazed windows to rear with lovely views over the Lama field.
BEDROOM ONE 14' 10" x 10' 0" (4.54m x 3.07m) uPVC double glazed window to front. Radiator.
BEDROOM TWO 14' 10" x 9' 1" (4.53m x 2.79m) uPVC window to front. Radiator.
BEDROOM THREE 6' 10" x 6' 3" (2.09m x 1.91m) uPVC double glazed windows to front with views. Loft access.
FAMILY BATHROOM 11' 4" x 7' 5" (3.46m x 2.28m) A spacious bathroom with modern suite compromising low level WC. Vanity enclosed hand wash basin, feature freestanding bath and walk-in shower with separate handheld attachment. Spotlights. Extractor fan. Fully tiled walls. uPVC double glazed obscure window to wide. Ladder radiator.
OUTSIDE
REAR GARDEN A delightful, Westerly facing rear garden which is owned on a 999 year lease from 1864. 839 years remaining. Well stocked with shrubs, hedges and mature trees. Lawn, patio, two garden sheds and green house. Residents of Junction Terrace have a right of way along the rear lane.
LOCATION The property is situated in the sought after Radyr area of Cardiff which is well served by amenities. These include a parade of shops, golf and tennis clubs, doctors and dentist surgeries, optician, restaurant, two good primary schools and comprehensive school. There is also a train station and regular bus service to and from the city centre.
ENTRANCE Enclosed gated front garden mainly laid to lawn with shrub borders. Boundary fence. Pathway to front door.
PORCH 7' 1" x 2' 7" (2.17m x 0.81m) Entered via double glazed wooden door with matching double glazed wide windows. Travertine tiled flooring. Glazed door to hallway.
HALLWAY Doors to lounge and kitchen/dining/family room. Travertine tiled flooring.
LOUNGE 14' 11" x 9' 10" (4.56m x 3.02m) uPVC double glazed window to front with pleasant views over the front garden. Exposed floorboards. Features stone wall. Window to rear.
KITCHEN/DINING/FAMILY ROOM 23' 7" x 12' 0" (7.19m x 3.66m) A beautifully presented kitchen to include a range of traditional style base and full height units incorporating composite sink and drainer with complementary oak work surfaces. Range cooker five burner gas hob and extractor hood over. Space for fridge/freezer, washing machine and tumble dryer. Travertine tiled flooring and tiled splash backs. Two radiators. uPVC double glazed window to front. Feature sliding doors and window to rear garden. Door to WC and opening to under stair storage cupboard.
WC 5' 2" x 3' 7" (1.60m x 1.11m) Modern low level WC and vanity enclosed hand wash basin. Travertine tiled flooring and splash backs.
FIRST FLOOR
LANDING Doors to three bedrooms and family bathroom. Radiator. uPVC double glazed windows to rear with lovely views over the Lama field.
BEDROOM ONE 14' 10" x 10' 0" (4.54m x 3.07m) uPVC double glazed window to front. Radiator.
BEDROOM TWO 14' 10" x 9' 1" (4.53m x 2.79m) uPVC window to front. Radiator.
BEDROOM THREE 6' 10" x 6' 3" (2.09m x 1.91m) uPVC double glazed windows to front with views. Loft access.
FAMILY BATHROOM 11' 4" x 7' 5" (3.46m x 2.28m) A spacious bathroom with modern suite compromising low level WC. Vanity enclosed hand wash basin, feature freestanding bath and walk-in shower with separate handheld attachment. Spotlights. Extractor fan. Fully tiled walls. uPVC double glazed obscure window to wide. Ladder radiator.
OUTSIDE
REAR GARDEN A delightful, Westerly facing rear garden which is owned on a 999 year lease from 1864. 839 years remaining. Well stocked with shrubs, hedges and mature trees. Lawn, patio, two garden sheds and green house. Residents of Junction Terrace have a right of way along the rear lane.
