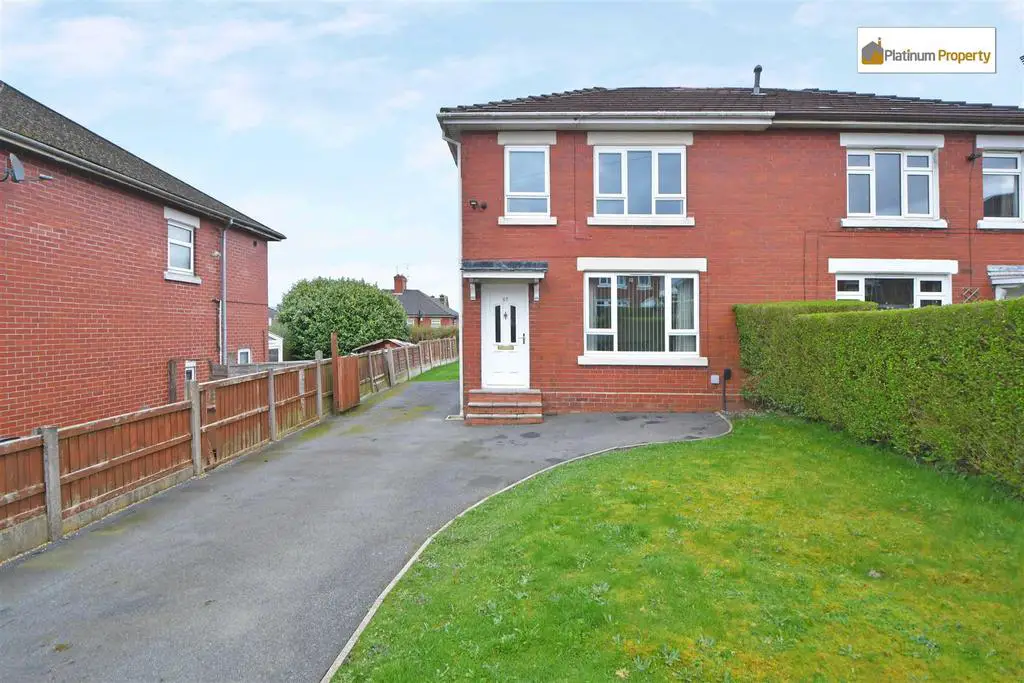
House For Sale £160,000
*QUIET CUL-DE-SAC LOCATION*IDEAL FOR FIRST TIME BUYERS/INVESTORS* This SEMI-DETACHED property comprises of ENTRANCE HALL, LOUNGE, DINING KITCHEN with a comprehensive range of fitted wall, base & drawer units, space provision for appliances, INTEGRATED APPLIANCES, WC with white suite. First floor accommodation comprises of TWO DOUBLE BEDROOMS & BATHROOM with white suite. Externally the front of the property is accessed via double gates leading to a lawn & tarmacadam driveway providing parking for vehicles which continues down the side of the property. The REAR GARDEN has a DECKING AREA & lawn. Perfectly situated for schools, local amenities & commuter links. *UPVC THROUGHOUT INCLUDING FASCIA & SOFFITS*GAS CENTRAL HEATING*THIS PROPERY CURRENTLY HAS TENANTS INSITU, THE TENANTS WOULD IDEALLY LIKE TO STAY, BUT WILL VACATE AS NECCESSARY. MONTHLY RENT IS CURRENTLY £580.* The landlord has chosen to keep the rent below current market value.
Entrance Hall - 1.14m(max) x 0.96m(max) (3'8"(max) x 3'1"(max)) -
Lounge - 4.27m(max) x 3.27m(max) (14'0"(max) x 10'8"(max)) -
Dining Kitchen - 5.28m(max) x 2.57m(max) (17'3"(max) x 8'5"(max)) -
Wc - 1.91m(max) x 0.80m(max) (6'3"(max) x 2'7"(max)) -
First Floor Accommodation -
Stairs & Landing - 2.02m(max) x 0.84m(max) (6'7"(max) x 2'9"(max)) -
Bedroom One - 5.28m(max) x 2.78m(max) (17'3"(max) x 9'1"(max)) -
Bedroom Two - 3.13m(max) x 3.11m(max) (10'3"(max) x 10'2"(max)) -
Bathroom - 2.08m(max) x 2.02m(max) (6'9"(max) x 6'7"(max)) -
Exterior -
Entrance Hall - 1.14m(max) x 0.96m(max) (3'8"(max) x 3'1"(max)) -
Lounge - 4.27m(max) x 3.27m(max) (14'0"(max) x 10'8"(max)) -
Dining Kitchen - 5.28m(max) x 2.57m(max) (17'3"(max) x 8'5"(max)) -
Wc - 1.91m(max) x 0.80m(max) (6'3"(max) x 2'7"(max)) -
First Floor Accommodation -
Stairs & Landing - 2.02m(max) x 0.84m(max) (6'7"(max) x 2'9"(max)) -
Bedroom One - 5.28m(max) x 2.78m(max) (17'3"(max) x 9'1"(max)) -
Bedroom Two - 3.13m(max) x 3.11m(max) (10'3"(max) x 10'2"(max)) -
Bathroom - 2.08m(max) x 2.02m(max) (6'9"(max) x 6'7"(max)) -
Exterior -
