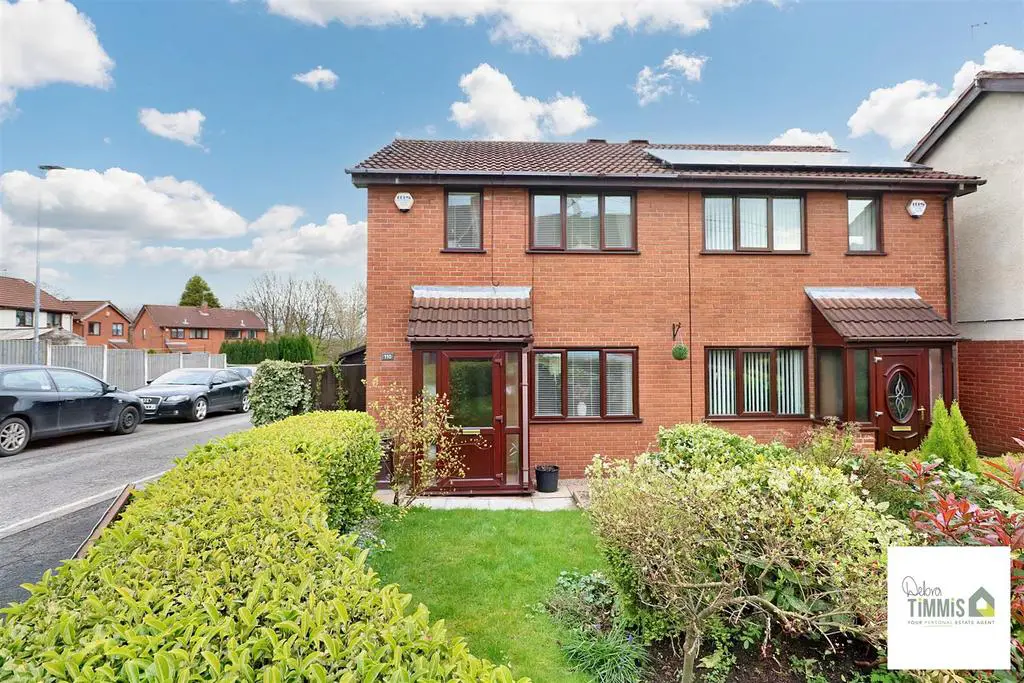
House For Sale £155,000
If the PERFECT STARTER HOME is what you're looking for
Then stop your searching as this property you will adore
A beautifully presented semi house with BEDROOMS of TWO
This move in ready home is just waiting for you
With kitchen, CONSERVATORY, and dining lounge
SEPARATE PARKING & REAR GARDEN to relax or run around
All of this is available with NO UPWARD CHAIN
Call us to view, there really is a lot to gain!
Beautifully presented two bedroom semi detached house with gardens and parking. This well maintained property is ideal for the the first time buyers and briefly comprises of entrance porch, open plan lounge diner, fitted kitchen, conservatory. Two bedrooms and modern shower room on the first floor. Gas combi boiler. UPVC double glazed windows and doors. Front and rear gardens. Separate parking. No upward chain.
Early viewing is strongly recommended to avoid any disappointment!
Entrance Porch - UPVC double glazed door and windows. UPVC entrance door to ....
Open Plan Lounge Diner -
Lounge Area - 4.37m x 3.20m (14'4 x 10'6) - Open plan staircase. Modern fire surround housing a coal effect gas fire. UPVC double glazed window to the front elevation. Radiator. Coving to ceiling. Wood effect flooring. TV point. Archway leading to ....
Dining Area - 2.39m x 2.79m (7'10 x 9'2) - Radiator and cover. Wood effect flooring. Coving to ceiling. Double glazed doors leading to the Conservatory.
Kitchen - 1.83m x 2.59m (6'0 x 8'6) - Stainless steel single drainer sink unit having cupboards below. Matching wall mounted units. Matching base units including built in four ring gas hob, built in electric oven below. Space for fridge freezer, plumbing for automatic washing machine. UPVC double glazed window to rear elevation. Part tiled walls.
Conservatory - 2.39m x 2.39m (7'10 x 7'10) - Woodgrain UPVC double glazed window and doors. Tiled floor. Radiator.
Landing - UPVC double glazed window. Store cupboard housing Glow worm combi boiler. Loft access.
Bedroom One - 3.51m x 2.59m (11'6 x 8'6) - Fitted wardrobes. UPVC double glazed window to front elevation. Radiator.
Bedroom Two - 2.03m x 3.30m (6'8 x 10'10) - UPVC double glazed window to the rear elevation. Radiator.
Shower Room - 2.39m x 1.42m (7'10 x 4'8) - Double shower, vanity wash hand basin having mixer taps, low level W.C. Part tiled walls. Heated towel rail. UPVC double glazed window to rear elevation.
Externally - Front garden, laid to lawn with flower borders.
Rear garden with patio area, well stocked shrub borders, tarmaced and gravelled, enclosed by fencing and gates.
Separate parking area.
Then stop your searching as this property you will adore
A beautifully presented semi house with BEDROOMS of TWO
This move in ready home is just waiting for you
With kitchen, CONSERVATORY, and dining lounge
SEPARATE PARKING & REAR GARDEN to relax or run around
All of this is available with NO UPWARD CHAIN
Call us to view, there really is a lot to gain!
Beautifully presented two bedroom semi detached house with gardens and parking. This well maintained property is ideal for the the first time buyers and briefly comprises of entrance porch, open plan lounge diner, fitted kitchen, conservatory. Two bedrooms and modern shower room on the first floor. Gas combi boiler. UPVC double glazed windows and doors. Front and rear gardens. Separate parking. No upward chain.
Early viewing is strongly recommended to avoid any disappointment!
Entrance Porch - UPVC double glazed door and windows. UPVC entrance door to ....
Open Plan Lounge Diner -
Lounge Area - 4.37m x 3.20m (14'4 x 10'6) - Open plan staircase. Modern fire surround housing a coal effect gas fire. UPVC double glazed window to the front elevation. Radiator. Coving to ceiling. Wood effect flooring. TV point. Archway leading to ....
Dining Area - 2.39m x 2.79m (7'10 x 9'2) - Radiator and cover. Wood effect flooring. Coving to ceiling. Double glazed doors leading to the Conservatory.
Kitchen - 1.83m x 2.59m (6'0 x 8'6) - Stainless steel single drainer sink unit having cupboards below. Matching wall mounted units. Matching base units including built in four ring gas hob, built in electric oven below. Space for fridge freezer, plumbing for automatic washing machine. UPVC double glazed window to rear elevation. Part tiled walls.
Conservatory - 2.39m x 2.39m (7'10 x 7'10) - Woodgrain UPVC double glazed window and doors. Tiled floor. Radiator.
Landing - UPVC double glazed window. Store cupboard housing Glow worm combi boiler. Loft access.
Bedroom One - 3.51m x 2.59m (11'6 x 8'6) - Fitted wardrobes. UPVC double glazed window to front elevation. Radiator.
Bedroom Two - 2.03m x 3.30m (6'8 x 10'10) - UPVC double glazed window to the rear elevation. Radiator.
Shower Room - 2.39m x 1.42m (7'10 x 4'8) - Double shower, vanity wash hand basin having mixer taps, low level W.C. Part tiled walls. Heated towel rail. UPVC double glazed window to rear elevation.
Externally - Front garden, laid to lawn with flower borders.
Rear garden with patio area, well stocked shrub borders, tarmaced and gravelled, enclosed by fencing and gates.
Separate parking area.
