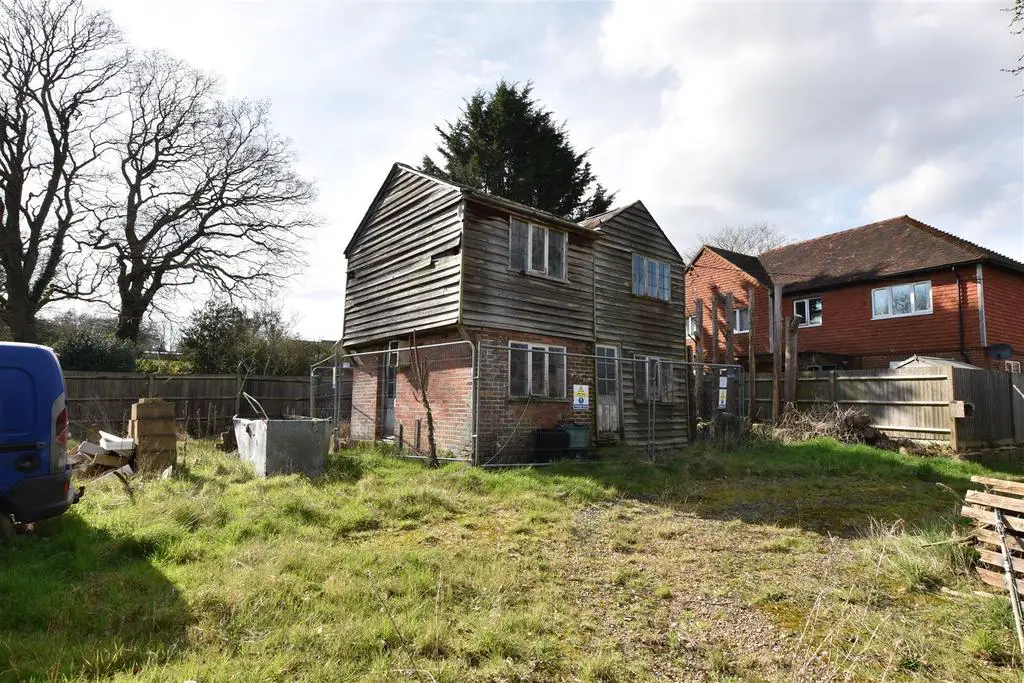
House For Sale £450,000
VILLAGE DEVELOPMENT OPPORTUNITY
Rush Witt & Wilson are pleased to offer the opportunity to acquire a detached cottage and adjoining land, for renovation, replacement or development, subject to any necessary consents.
The cottage comprises an open plan living room on the ground floor and three bedrooms on the first floor.
The garden plot has extensive road frontage, there is also a detached pole barn and the remains of a further building.
The plot leads to a field behind, in all extending to approx. 4 acres.
Offered CHAIN FREE. Access is strictly by appointment.
Site visits are being arranged, please contact our Rye Office for details,[use Contact Agent Button].
Locality - Located in the heart of Beckley, nestled in the rolling East Sussex countryside located five miles north west of Rye and ten miles from Hastings. The village benefits from a primary school, church, active village hall and the popular Rose & Crown public house.
The nearby ancient Cinque Port town of Rye offers a wide range of daily amenities to include the bustling high street where there is an array of specialist and general retail stores, supermarket, primary and secondary schooling and sports centre with swimming pool. Rye also boasts the famous cobbled Citadel, working quayside and weekly markets.
The railway station at Rye offers services to Brighton and to Ashford with connecting, high speed, services to London.
The Site - Road frontage of approx. 14 meters
The garden plot measures approx. 44 meters deep and has a maximum width of approx. 27 meters.
There is direct access to the adjoining field.
The garden and grounds extend to approx. four acres.
The Cottage - A detached cottage of brick and timber construction requiring complete renovation. Water and electricity connected.
Open Plan Living Space - Door and two windows to the front. Further door to the side. Stairs to first floor.
First Floor - 5.64 x 4.25 (18'6" x 13'11") - Window to the rear.
Bedroom - 3.6 x 3.06 (11'9" x 10'0") - Window to the front.
Bedroom - 3.15 x 2.97 max (10'4" x 9'8" max) - Window to the front.
Bedroom - 2 x 1.99 (6'6" x 6'6") - Window to the rear.
The Barn - 9 x 6.14 (29'6" x 20'1") - An open pole barn
Field - From the garden plot there is access over a stream to a large gently sloping field with mixed hedging and a variety of trees.
Planning - There have been historic planning applications but no recent enquiries made.
Interested parties are advised to make their own enquiries.
Agents Notes - None of the services or appliances mentioned in these sale particulars have been tested.
It should also be noted that measurements quoted are given for guidance only and are approximate and should not be relied upon for any other purpose.
ACCESS IS STRICTLY BY APPOINTMENT WITH THE SELLERS AGENT - RUSH WITT & WILSON[use Contact Agent Button]
Council Tax Band: TBC
Rush Witt & Wilson are pleased to offer the opportunity to acquire a detached cottage and adjoining land, for renovation, replacement or development, subject to any necessary consents.
The cottage comprises an open plan living room on the ground floor and three bedrooms on the first floor.
The garden plot has extensive road frontage, there is also a detached pole barn and the remains of a further building.
The plot leads to a field behind, in all extending to approx. 4 acres.
Offered CHAIN FREE. Access is strictly by appointment.
Site visits are being arranged, please contact our Rye Office for details,[use Contact Agent Button].
Locality - Located in the heart of Beckley, nestled in the rolling East Sussex countryside located five miles north west of Rye and ten miles from Hastings. The village benefits from a primary school, church, active village hall and the popular Rose & Crown public house.
The nearby ancient Cinque Port town of Rye offers a wide range of daily amenities to include the bustling high street where there is an array of specialist and general retail stores, supermarket, primary and secondary schooling and sports centre with swimming pool. Rye also boasts the famous cobbled Citadel, working quayside and weekly markets.
The railway station at Rye offers services to Brighton and to Ashford with connecting, high speed, services to London.
The Site - Road frontage of approx. 14 meters
The garden plot measures approx. 44 meters deep and has a maximum width of approx. 27 meters.
There is direct access to the adjoining field.
The garden and grounds extend to approx. four acres.
The Cottage - A detached cottage of brick and timber construction requiring complete renovation. Water and electricity connected.
Open Plan Living Space - Door and two windows to the front. Further door to the side. Stairs to first floor.
First Floor - 5.64 x 4.25 (18'6" x 13'11") - Window to the rear.
Bedroom - 3.6 x 3.06 (11'9" x 10'0") - Window to the front.
Bedroom - 3.15 x 2.97 max (10'4" x 9'8" max) - Window to the front.
Bedroom - 2 x 1.99 (6'6" x 6'6") - Window to the rear.
The Barn - 9 x 6.14 (29'6" x 20'1") - An open pole barn
Field - From the garden plot there is access over a stream to a large gently sloping field with mixed hedging and a variety of trees.
Planning - There have been historic planning applications but no recent enquiries made.
Interested parties are advised to make their own enquiries.
Agents Notes - None of the services or appliances mentioned in these sale particulars have been tested.
It should also be noted that measurements quoted are given for guidance only and are approximate and should not be relied upon for any other purpose.
ACCESS IS STRICTLY BY APPOINTMENT WITH THE SELLERS AGENT - RUSH WITT & WILSON[use Contact Agent Button]
Council Tax Band: TBC
