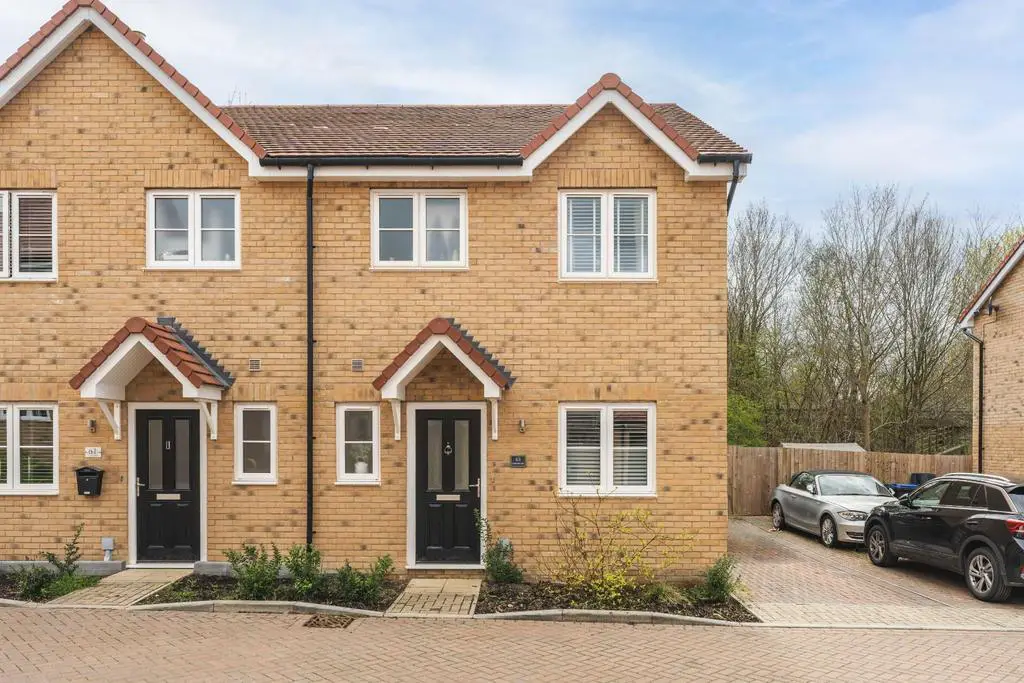
House For Sale £400,000
Nearly new two bedroom semi-detached home in the new Dandara estate, Buntingford. The current owners have creatively elevated this home with their talent of interior designs and well thought out storage carpentry. Benefitting from two large bedrooms, both with en-suites, ground floor cloakroom, driveway for 3 vehicles, gated driveway plus detached garage, media wall, integrated kitchen and clever storage solutions, this home must be viewed to appreciate in full.
Entrance - Storm canopy. Security lamps.
Entrance Hall - Timber and glazed front door. Turning stairs to first floor. Radiator. Slide out understairs storage units.
Cloakroom - Decorative wall panelling. Low level flush W/C. Wash hand basin. Radiator. Obscure window to front aspect. Inset ceiling lights.
Kitchen / Diner - 4.38 x 2.27 (14'4" x 7'5") - Modern range of eye and base level units with composite granite countertops and splashbacks. Integrated double oven, microwave, 4 ring induction hob with extractor hood over, integrated dishwasher and washer / dryer. Inset stainless steel sink. Houses combi gas boiler. Inset ceiling lights. Window with shutters to front aspect.
Sitting Room - 4.83 x 3.86 (15'10" x 12'7") - Bespoke cupboards and shelving. Media wall with electric feature fire. Window to rear aspect. French doors leading to garden. Radiator. Large storage cupboard fitted with cupboards. Houses consumer unit.
First Floor -
Landing - Shelved airing cupboard. Access to boarded loft with ladder.
Bedroom One - 4.40 x 2.77 (14'5" x 9'1") - Fitted with wall to wall wardrobes. Radiator., Window to front aspect.
En-Suite To Bedroom One - Double length shower. Low level flush W/C. Pedestal wash hand basin. Chrome ladder style radiator. Inset ceiling lights. Extractor fan. Obscure window to front aspect.
Bedroom Two - 3.84 x 2.77 (12'7" x 9'1") - Window to rear aspect. Radiator.
En-Suite To Bedroom Two - Fitted with panelled bath. Low level flush W/C. Pedestal wash hand basin. Chrome ladder style radiator. Obscure window to rear aspect. Inset ceiling lights. Extractor fan.
Outside -
Front - Small garden with mostly shrubs. Path leading to front door.
Driveway - Tandem double driveway. E.V. charging point. Double gates leading to rear. Security lamps.
Garden - 6.71mft approximately (22ft approximately) - Landscaped mostly with patio and shrubs. Further driveway leading to garage. Access to side of property through double gates. Garden tap. Security lights. Power sockets.
Garage - Electric garage door. Fully insulated and plaster boarded. Work bench. Power. Lighting. Electric heater. Privacy door to garden.
Agents Note - Vendor advised acoustic barrier will be installed behind the evergreens situated behind rear garden fence.
Entrance - Storm canopy. Security lamps.
Entrance Hall - Timber and glazed front door. Turning stairs to first floor. Radiator. Slide out understairs storage units.
Cloakroom - Decorative wall panelling. Low level flush W/C. Wash hand basin. Radiator. Obscure window to front aspect. Inset ceiling lights.
Kitchen / Diner - 4.38 x 2.27 (14'4" x 7'5") - Modern range of eye and base level units with composite granite countertops and splashbacks. Integrated double oven, microwave, 4 ring induction hob with extractor hood over, integrated dishwasher and washer / dryer. Inset stainless steel sink. Houses combi gas boiler. Inset ceiling lights. Window with shutters to front aspect.
Sitting Room - 4.83 x 3.86 (15'10" x 12'7") - Bespoke cupboards and shelving. Media wall with electric feature fire. Window to rear aspect. French doors leading to garden. Radiator. Large storage cupboard fitted with cupboards. Houses consumer unit.
First Floor -
Landing - Shelved airing cupboard. Access to boarded loft with ladder.
Bedroom One - 4.40 x 2.77 (14'5" x 9'1") - Fitted with wall to wall wardrobes. Radiator., Window to front aspect.
En-Suite To Bedroom One - Double length shower. Low level flush W/C. Pedestal wash hand basin. Chrome ladder style radiator. Inset ceiling lights. Extractor fan. Obscure window to front aspect.
Bedroom Two - 3.84 x 2.77 (12'7" x 9'1") - Window to rear aspect. Radiator.
En-Suite To Bedroom Two - Fitted with panelled bath. Low level flush W/C. Pedestal wash hand basin. Chrome ladder style radiator. Obscure window to rear aspect. Inset ceiling lights. Extractor fan.
Outside -
Front - Small garden with mostly shrubs. Path leading to front door.
Driveway - Tandem double driveway. E.V. charging point. Double gates leading to rear. Security lamps.
Garden - 6.71mft approximately (22ft approximately) - Landscaped mostly with patio and shrubs. Further driveway leading to garage. Access to side of property through double gates. Garden tap. Security lights. Power sockets.
Garage - Electric garage door. Fully insulated and plaster boarded. Work bench. Power. Lighting. Electric heater. Privacy door to garden.
Agents Note - Vendor advised acoustic barrier will be installed behind the evergreens situated behind rear garden fence.
