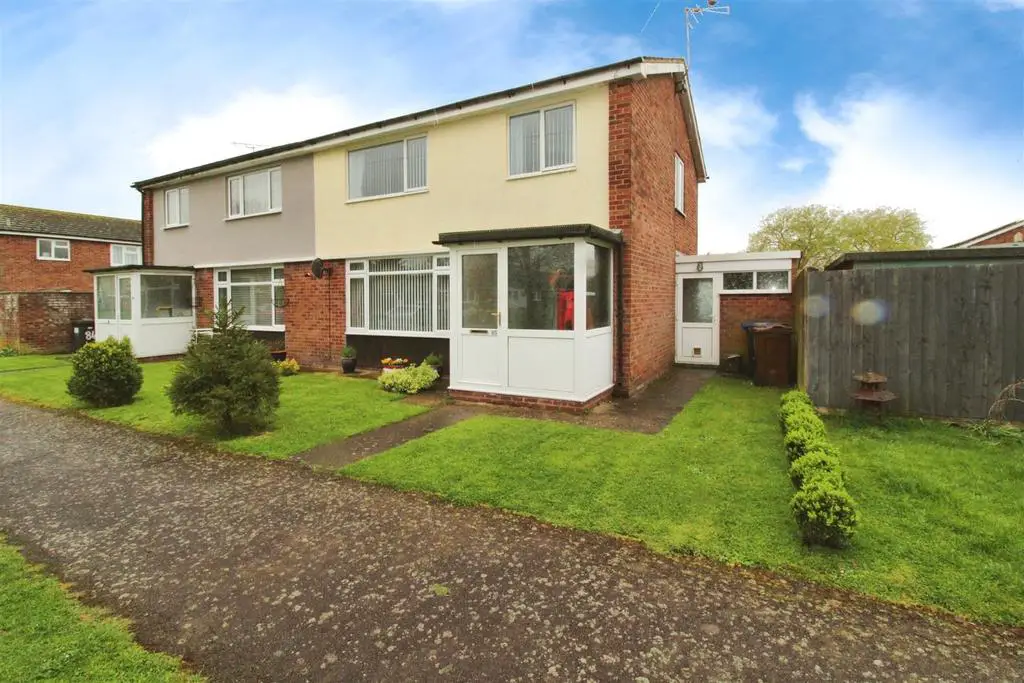
House For Sale £280,000
Welcome to this charming 3-bedroom semi-detached property, perfect for families and couples looking for a new home situated in an urban area with green spaces and nearby parks. As you step inside, you'll be greeted by a neutrally decorated interior that exudes warmth and comfort. The property boasts two spacious reception rooms, one with large windows flooding the space with natural light, and the other offering a garden view and direct access to the outdoor area. The modern kitchen is equipped with freestanding appliances, complemented by a utility room and plenty of natural light, creating a delightful cooking and dining experience. Upstairs, you will find three bedrooms, two of which are double-sized with built-in wardrobes and ample natural light, ideal for relaxation and rest. The third bedroom, a cosy single, also features built-in wardrobes. The single bathroom is generously sized, perfect for unwinding after a long day. [use Contact Agent Button] To arrange a viewing or for more information.
To The Front Of The Property - An open pathway with flower beds and grass.
Porch - With space for shoes and coats.
Entrance Hall - 1.96m x 3.61m (6'5 x 11'10) - With a wooden floor and giving you access in to the kitchen, living room and upstairs.
Living Room - 4.67m x 3.45m (15'4 x 11'4) - A bright warm room to the front of the property with a large window to the front of the property.
Dining Room - 3.28m x 2.87m (10'9 x 9'5) - To the rear of the property, with space for a 6-8 seat dining table and patio doors to the garden.
Kitchen - 3.51m x 2.87m (11'6 x 9'5) - A good size kitchen with plenty of work surface and storage. looking out over the rear garden and open to the dining room.
Utility - From the kitchen giving a great extra space to store the washing machine and tumble dryer. The w/c is also in here.
Bedroom One - 3.91m x 3.48m (12'10 x 11'5) - A large double bedroom with lots of wardrobes space and further storage to the front of the property.
Bedroom Two - 3.89m x 2.90m (12'9 x 9'6) - Another double bedroom to the rear of the property with more storage space.
Bedroom Three - 3.08 x 2.47 (10'1" x 8'1") - A single bedroom with built in storage to the front of the property.
Bathroom - 2.77m x 1.93m (9'1 x 6'4) - A large family bathroom with a shower over the bath finished with tiled walls.
Garden - Private with a mix of grass and patio / seating areas and a summer house.
Garage - on-bloc to the rear of the house accessed round the corner from the road.
To The Front Of The Property - An open pathway with flower beds and grass.
Porch - With space for shoes and coats.
Entrance Hall - 1.96m x 3.61m (6'5 x 11'10) - With a wooden floor and giving you access in to the kitchen, living room and upstairs.
Living Room - 4.67m x 3.45m (15'4 x 11'4) - A bright warm room to the front of the property with a large window to the front of the property.
Dining Room - 3.28m x 2.87m (10'9 x 9'5) - To the rear of the property, with space for a 6-8 seat dining table and patio doors to the garden.
Kitchen - 3.51m x 2.87m (11'6 x 9'5) - A good size kitchen with plenty of work surface and storage. looking out over the rear garden and open to the dining room.
Utility - From the kitchen giving a great extra space to store the washing machine and tumble dryer. The w/c is also in here.
Bedroom One - 3.91m x 3.48m (12'10 x 11'5) - A large double bedroom with lots of wardrobes space and further storage to the front of the property.
Bedroom Two - 3.89m x 2.90m (12'9 x 9'6) - Another double bedroom to the rear of the property with more storage space.
Bedroom Three - 3.08 x 2.47 (10'1" x 8'1") - A single bedroom with built in storage to the front of the property.
Bathroom - 2.77m x 1.93m (9'1 x 6'4) - A large family bathroom with a shower over the bath finished with tiled walls.
Garden - Private with a mix of grass and patio / seating areas and a summer house.
Garage - on-bloc to the rear of the house accessed round the corner from the road.
