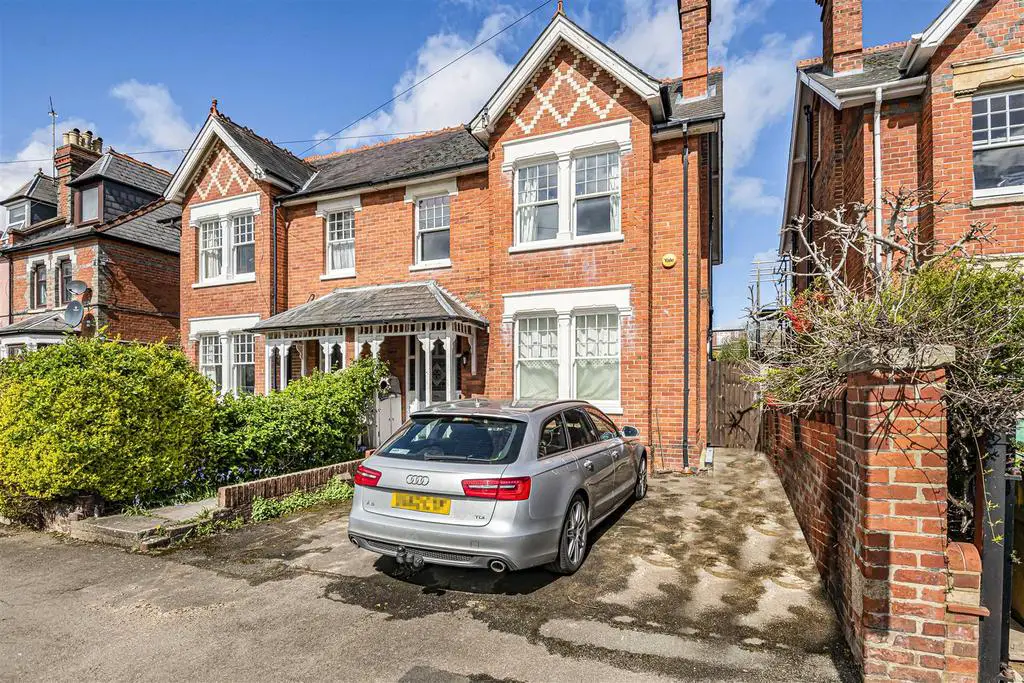
House For Sale £815,000
We are pleased to offer this stunning five-bedroom period property, radiating character and charm, on a highly regarded road in Caversham. Boasting an array of features, this extended residence spans three floors, offering spacious and versatile living spaces.
The accommodation comprises entrance hall, bay-fronted sitting room, large open-plan living area, adorned with a striking brick wall. This inviting space seamlessly integrates living room with a wood burner, a contemporary kitchen boasting a breakfast island, and a dining area featuring bi-fold doors that lead to the garden. A games area with a vaulted ceiling adds a delightful touch of uniqueness to the space. Adjacent to the kitchen lies a convenient utility room.
The first floor comprises four bedrooms and a modern bathroom suite. A second staircase leads to a bedroom suite on the second floor with contemporary bathroom with roll-top bath and separate shower.
Outside, the property boasts an impressive mature garden stretching over 100ft, predominantly laid to lawn with a spacious patio seating area and large workshop, perfect for outdoor entertaining. Additionally, driveway parking accommodates two vehicles.
Southview Avenue, residents enjoy easy access to the vibrant Caversham centre, brimming with shops, restaurants, and amenities. For commuters, Reading town centre and mainline station are within walking distance, providing direct links to London Paddington and Cross Rail services, facilitating seamless connections to the capital and beyond. Viewing highly recommended. EPC rating D. Council Tax Band E.
Entrance Hall -
Kitchen / Dining Room - 10.12 x 6.17 (33'2" x 20'2") -
Utility - 1.83 x 1.5 (6'0" x 4'11") -
W.C -
Living Room - 4.31 x 3.91 (14'1" x 12'9") -
Landing -
Bedroom Two - 4.33 x 3.94 (14'2" x 12'11") -
Bedroom Three - 3.63 x 3.12 (11'10" x 10'2") -
Bedroom Four - 3.71 x 3 (12'2" x 9'10") -
Bedroom Five - 2.17 x 2.02 (7'1" x 6'7") -
Bathroom -
Landing -
Bedroom One - 6.51 x 4.83 (21'4" x 15'10") -
Workshop - 3.92 x 3.83 (12'10" x 12'6") -
Storage - 3.83 x 1.53 (12'6" x 5'0") -
The accommodation comprises entrance hall, bay-fronted sitting room, large open-plan living area, adorned with a striking brick wall. This inviting space seamlessly integrates living room with a wood burner, a contemporary kitchen boasting a breakfast island, and a dining area featuring bi-fold doors that lead to the garden. A games area with a vaulted ceiling adds a delightful touch of uniqueness to the space. Adjacent to the kitchen lies a convenient utility room.
The first floor comprises four bedrooms and a modern bathroom suite. A second staircase leads to a bedroom suite on the second floor with contemporary bathroom with roll-top bath and separate shower.
Outside, the property boasts an impressive mature garden stretching over 100ft, predominantly laid to lawn with a spacious patio seating area and large workshop, perfect for outdoor entertaining. Additionally, driveway parking accommodates two vehicles.
Southview Avenue, residents enjoy easy access to the vibrant Caversham centre, brimming with shops, restaurants, and amenities. For commuters, Reading town centre and mainline station are within walking distance, providing direct links to London Paddington and Cross Rail services, facilitating seamless connections to the capital and beyond. Viewing highly recommended. EPC rating D. Council Tax Band E.
Entrance Hall -
Kitchen / Dining Room - 10.12 x 6.17 (33'2" x 20'2") -
Utility - 1.83 x 1.5 (6'0" x 4'11") -
W.C -
Living Room - 4.31 x 3.91 (14'1" x 12'9") -
Landing -
Bedroom Two - 4.33 x 3.94 (14'2" x 12'11") -
Bedroom Three - 3.63 x 3.12 (11'10" x 10'2") -
Bedroom Four - 3.71 x 3 (12'2" x 9'10") -
Bedroom Five - 2.17 x 2.02 (7'1" x 6'7") -
Bathroom -
Landing -
Bedroom One - 6.51 x 4.83 (21'4" x 15'10") -
Workshop - 3.92 x 3.83 (12'10" x 12'6") -
Storage - 3.83 x 1.53 (12'6" x 5'0") -
