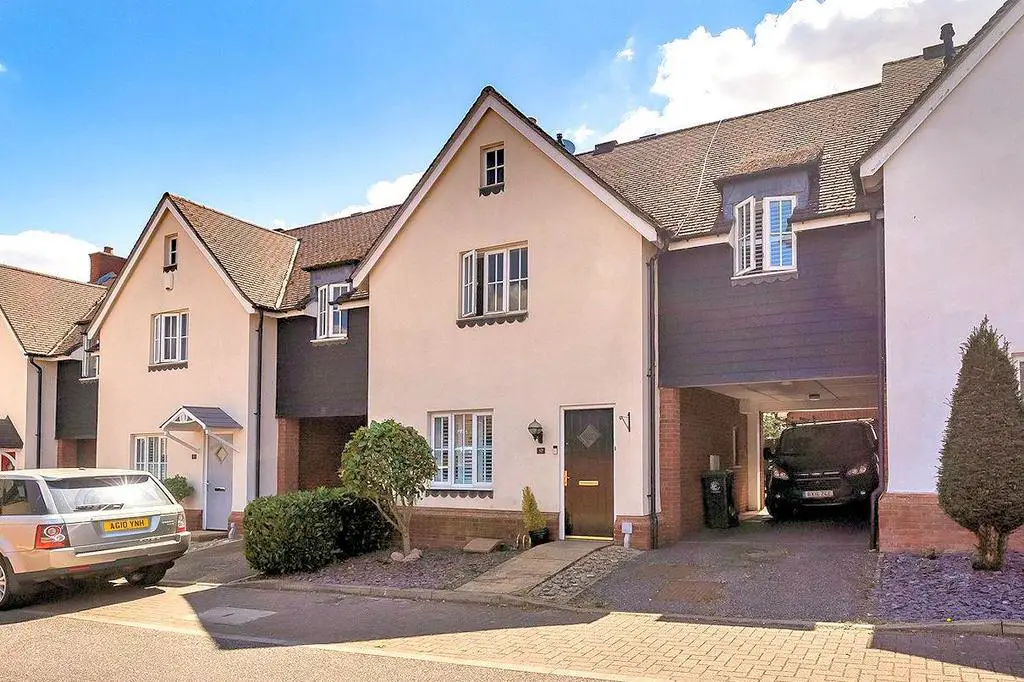
House For Sale £475,000
* MEWS STYLE DEVELOPMENT * THREE BEDROOMS * OPEN PLAN LIVING * GARAGE & CARPORT * BEAUTIFULLY PRESENTED *
We are pleased to offer this highly desirable, three bedroom property, located in this modern mews style development which is situated approx. 0.8 miles north of the High Street. This delightful house is an excellent example of a contemporary property offering a modern lifestyle yet being within a historic and semi rural setting.
The accommodation comprises an entrance hall leading to the open plan lounge dining room, featuring a fireplace, granite surround and gas flame effect fire. There is wood effect flooring and recessed lighting. The open plan kitchen has a breakfast peninsula, integrated oven, hob and extractor fan and also has provision for a dishwasher, washing machine and fridge freezer. Double doors lead to the rear garden and the ground floor has a cloakroom WC. The first floor landing leads to the three bedrooms with bedroom one offering a range of fitted wardrobes and an en-suite shower room with a white three-piece suite. Bedrooms two and three also have built in wardrobe cupboards and there is a family bathroom offering a three-piece bathroom suite with white sanitary ware. The cosy and very private rear garden features brick walling too both aspects and has a delightful wooden decked sitting area to the rear. The garden faces in a southerly direction and backs onto common land. There is a single garage and a car port parking space.
The property is positioned near the Four Wantz roundabout on a modern residential development. The Gables is within close proximity to the vibrant High Street with its shops, cafes, restaurants and public houses. Commuters have a selection of convenient road links including the A414 for Epping and Chelmsford. In addition the property is well placed for a selection of highly regarded schools, along with the local sport centre with swimming pool, plus lots of countryside and farmland for walking and recreation
Ground Floor -
Entrance Hall -
Living Room - 4.31m x 3.22m (14'2" x 10'7") -
Kitchen - 2.87m x 4.42m (9'5" x 14'6") -
Cloakroom Wc - 1.40m x 0.91m (4'7" x 3') -
First Floor -
Bedroom One - 3.46m x 3.28m (11'4" x 10'9") -
En-Suite Shower Room - 2.01m x 1.70m (6'7" x 5'7") -
Bedroom Two - 3.56m x 2.47m (11'8" x 8'1") -
Bedroom Three - 2.65m x 4.46m (8'8" x 14'8") -
Family Bathroom - 1.85m x 1.85m (6'1" x 6'1") -
Exterior -
Garage - 5.54m x 2.74m (18'2" x 9') -
Carport - 5.61m x 3.15m (18'5" x 10'4") -
Garden (Max) - 13.41m x 7.98m (44' x 26'2" ) -
We are pleased to offer this highly desirable, three bedroom property, located in this modern mews style development which is situated approx. 0.8 miles north of the High Street. This delightful house is an excellent example of a contemporary property offering a modern lifestyle yet being within a historic and semi rural setting.
The accommodation comprises an entrance hall leading to the open plan lounge dining room, featuring a fireplace, granite surround and gas flame effect fire. There is wood effect flooring and recessed lighting. The open plan kitchen has a breakfast peninsula, integrated oven, hob and extractor fan and also has provision for a dishwasher, washing machine and fridge freezer. Double doors lead to the rear garden and the ground floor has a cloakroom WC. The first floor landing leads to the three bedrooms with bedroom one offering a range of fitted wardrobes and an en-suite shower room with a white three-piece suite. Bedrooms two and three also have built in wardrobe cupboards and there is a family bathroom offering a three-piece bathroom suite with white sanitary ware. The cosy and very private rear garden features brick walling too both aspects and has a delightful wooden decked sitting area to the rear. The garden faces in a southerly direction and backs onto common land. There is a single garage and a car port parking space.
The property is positioned near the Four Wantz roundabout on a modern residential development. The Gables is within close proximity to the vibrant High Street with its shops, cafes, restaurants and public houses. Commuters have a selection of convenient road links including the A414 for Epping and Chelmsford. In addition the property is well placed for a selection of highly regarded schools, along with the local sport centre with swimming pool, plus lots of countryside and farmland for walking and recreation
Ground Floor -
Entrance Hall -
Living Room - 4.31m x 3.22m (14'2" x 10'7") -
Kitchen - 2.87m x 4.42m (9'5" x 14'6") -
Cloakroom Wc - 1.40m x 0.91m (4'7" x 3') -
First Floor -
Bedroom One - 3.46m x 3.28m (11'4" x 10'9") -
En-Suite Shower Room - 2.01m x 1.70m (6'7" x 5'7") -
Bedroom Two - 3.56m x 2.47m (11'8" x 8'1") -
Bedroom Three - 2.65m x 4.46m (8'8" x 14'8") -
Family Bathroom - 1.85m x 1.85m (6'1" x 6'1") -
Exterior -
Garage - 5.54m x 2.74m (18'2" x 9') -
Carport - 5.61m x 3.15m (18'5" x 10'4") -
Garden (Max) - 13.41m x 7.98m (44' x 26'2" ) -
