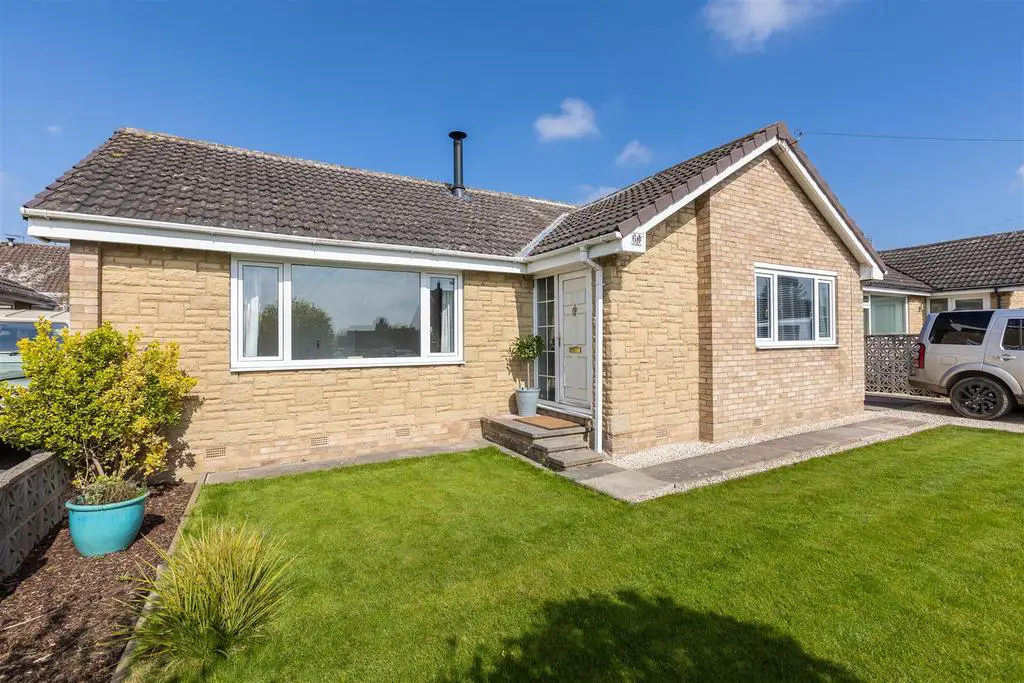
House For Sale £355,000
Superbly improved during the last 2-3 years by the current owners this mature detached bungalow offers exceptional accommodation in "ready to walk into" condition. The layout has been both altered and significantly extended so as to create a wonderful home in this highly regarded village location. Entrance hallway, front facing lounge opening into the "wow factor" kitchen/dining/living space which opens into the gardens, two double bedrooms, en-suite shower room, family bathroom and utility. Nicely established gardens, detached garage, ample parking, double glazed and mains gas central heating from a replacement combi.
General Information - A popular and picturesque village, Thornton le Dale lies on the southern fringe of the North York Moors; it has a thriving community and a range of superb amenities including pubs, primary school, bakers, chemist, independent shops, cafés and restaurants. Local sports amenities include cricket, football, tennis, squash and a bowling green. There are high performing state and private schools in the area, and the nearby market towns of Pickering with its castle and Malton and onto the coast. Close to Dalby Forest National Park with walking and cycle routes available.
Services - All mains services are connected.
A modern combi boiler is located in the loft space.
Hallway - With a bespoke range of cloaks and shelved storage adjacent to the front entrance door. Opening into the long inner hall area with radiator and hatch/ladder to the loft space where the gas combi boiler is located.
Lounge - Large front facing window, solid fuel stove, radiator, double doors into the kitchen.
Kitchen/Dining/Living - Fantastic open plan space skilfully extended by the current owners so as to create a modern fitted kitchen area with appliances with central island, extending into a spacious dining/living space full of light with double French doors onto the mature rear gardens.
Utility Room - Cupboards, sink, radiator, rear window and door into the rear gardens.
Bedroom 1 - Rear window, radiator, door into the en-suite.
En-Suite Shower Room - With large walk in shower, WC, wash basin, heated towel rail, side facing window.
Bedroom 2 - Front facing window, radiator.
Bathroom - Three piece suite including WC, basin and bath with shower over. Heated towel rail.
Outside Space/Gardens - Established plot to the front. Generous driveway parking with gate and fencing into the mature rear gardens with established lawns, lots of patio space, established boundaries and detached SINGLE BRICK GARAGE.
General Information - A popular and picturesque village, Thornton le Dale lies on the southern fringe of the North York Moors; it has a thriving community and a range of superb amenities including pubs, primary school, bakers, chemist, independent shops, cafés and restaurants. Local sports amenities include cricket, football, tennis, squash and a bowling green. There are high performing state and private schools in the area, and the nearby market towns of Pickering with its castle and Malton and onto the coast. Close to Dalby Forest National Park with walking and cycle routes available.
Services - All mains services are connected.
A modern combi boiler is located in the loft space.
Hallway - With a bespoke range of cloaks and shelved storage adjacent to the front entrance door. Opening into the long inner hall area with radiator and hatch/ladder to the loft space where the gas combi boiler is located.
Lounge - Large front facing window, solid fuel stove, radiator, double doors into the kitchen.
Kitchen/Dining/Living - Fantastic open plan space skilfully extended by the current owners so as to create a modern fitted kitchen area with appliances with central island, extending into a spacious dining/living space full of light with double French doors onto the mature rear gardens.
Utility Room - Cupboards, sink, radiator, rear window and door into the rear gardens.
Bedroom 1 - Rear window, radiator, door into the en-suite.
En-Suite Shower Room - With large walk in shower, WC, wash basin, heated towel rail, side facing window.
Bedroom 2 - Front facing window, radiator.
Bathroom - Three piece suite including WC, basin and bath with shower over. Heated towel rail.
Outside Space/Gardens - Established plot to the front. Generous driveway parking with gate and fencing into the mature rear gardens with established lawns, lots of patio space, established boundaries and detached SINGLE BRICK GARAGE.
