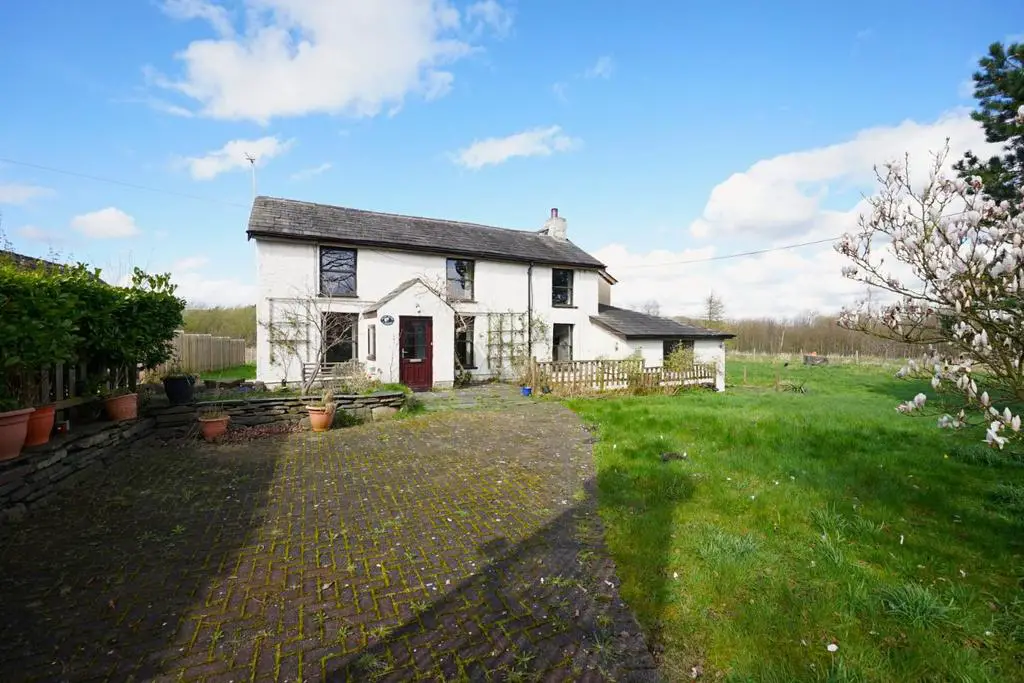
House For Sale £750,000
Discover a truly unique opportunity with this one-of-a-kind home boasting endless potential. Step inside to explore the spacious and versatile living areas, offering boundless opportunities for customization and personalization. This property provides ample space for large families, guests, or even the option for a home office or hobby room. Surround yourself with nature in the generous wrap-around garden, perfect for outdoor activities, gardening, or simply enjoying the fresh air and sunshine. Enjoy stunning views of The Hoad Monument from the comfort of your own home, adding a touch of natural beauty and serenity to your everyday life. Nestled in a semi-rural location, this property offers the perfect balance between peaceful countryside living and convenient access to amenities and transportation.
Step through the front door into the porch and then the first reception room. Discover three generously proportioned reception rooms, each offering ample space for family gatherings and entertaining guests. The kitchen diner provides ample space for cooking, dining, and hosting. Its versatility allows for various uses, catering to the needs of your family. The amazing conservatory is a most tranquil space, flooded with natural light and offering seamless access to the garden. Perfect for enjoying the outdoors from the comfort of your home.
Ascend the staircase to the first floor, where you'll find seven double bedrooms, each offering comfort and privacy. Two well-appointed family bathrooms complete this level, providing convenience for the whole family. This space offers flexibility and versatility to accommodate your family's needs.
Step outside to explore the garden, a peaceful retreat where you can relax, play, or entertain amidst lush greenery and fresh air. With its spacious layout, versatile living spaces, and abundance of bedrooms and bathrooms, this home offers the perfect blend of comfort and functionality for modern family living.
Porch - 1.816 x 1.364 (5'11" x 4'5") -
Hallway - 4.221 x 3.094 (13'10" x 10'1") -
Living Room - 7.582 x 6.471 (24'10" x 21'2") -
Sitting Room - 6.917 x 3.956 (22'8" x 12'11") -
Conservatory - 9.850 x 5.952 (32'3" x 19'6") -
Kitchen - 5.201 x 4.239 (17'0" x 13'10") -
Dining Room - 4.795 x 4.406 (15'8" x 14'5") -
Utility - 4.988 x 2.046 (16'4" x 6'8") -
Boiler Room - 2.469 x 1.491 (8'1" x 4'10") -
Study - 2.970 x 2.361 (9'8" x 7'8") -
Landing - 5.278 x 3.421 (17'3" x 11'2") -
Bedroom One - 4.504 x 4.416 (14'9" x 14'5") -
Bedroom Two - 4.641 x 4.019 (15'2" x 13'2") -
Bedroom Three - 3.952 x 3.294 (12'11" x 10'9") -
Bedroom Four - 3.067 x 2.907 (10'0" x 9'6") -
Bedroom Five - 3.339 x 2.402 (10'11" x 7'10") -
Family Bathroom - 3.309 x 2.923 (10'10" x 9'7") -
Bedroom Six - 3.080 x 2.680 (10'1" x 8'9") -
Bedroom Seven - 2.858 x 2.416 (9'4" x 7'11") -
Family Bathroom - 4.390 x 2.192 (14'4" x 7'2") -
Step through the front door into the porch and then the first reception room. Discover three generously proportioned reception rooms, each offering ample space for family gatherings and entertaining guests. The kitchen diner provides ample space for cooking, dining, and hosting. Its versatility allows for various uses, catering to the needs of your family. The amazing conservatory is a most tranquil space, flooded with natural light and offering seamless access to the garden. Perfect for enjoying the outdoors from the comfort of your home.
Ascend the staircase to the first floor, where you'll find seven double bedrooms, each offering comfort and privacy. Two well-appointed family bathrooms complete this level, providing convenience for the whole family. This space offers flexibility and versatility to accommodate your family's needs.
Step outside to explore the garden, a peaceful retreat where you can relax, play, or entertain amidst lush greenery and fresh air. With its spacious layout, versatile living spaces, and abundance of bedrooms and bathrooms, this home offers the perfect blend of comfort and functionality for modern family living.
Porch - 1.816 x 1.364 (5'11" x 4'5") -
Hallway - 4.221 x 3.094 (13'10" x 10'1") -
Living Room - 7.582 x 6.471 (24'10" x 21'2") -
Sitting Room - 6.917 x 3.956 (22'8" x 12'11") -
Conservatory - 9.850 x 5.952 (32'3" x 19'6") -
Kitchen - 5.201 x 4.239 (17'0" x 13'10") -
Dining Room - 4.795 x 4.406 (15'8" x 14'5") -
Utility - 4.988 x 2.046 (16'4" x 6'8") -
Boiler Room - 2.469 x 1.491 (8'1" x 4'10") -
Study - 2.970 x 2.361 (9'8" x 7'8") -
Landing - 5.278 x 3.421 (17'3" x 11'2") -
Bedroom One - 4.504 x 4.416 (14'9" x 14'5") -
Bedroom Two - 4.641 x 4.019 (15'2" x 13'2") -
Bedroom Three - 3.952 x 3.294 (12'11" x 10'9") -
Bedroom Four - 3.067 x 2.907 (10'0" x 9'6") -
Bedroom Five - 3.339 x 2.402 (10'11" x 7'10") -
Family Bathroom - 3.309 x 2.923 (10'10" x 9'7") -
Bedroom Six - 3.080 x 2.680 (10'1" x 8'9") -
Bedroom Seven - 2.858 x 2.416 (9'4" x 7'11") -
Family Bathroom - 4.390 x 2.192 (14'4" x 7'2") -
