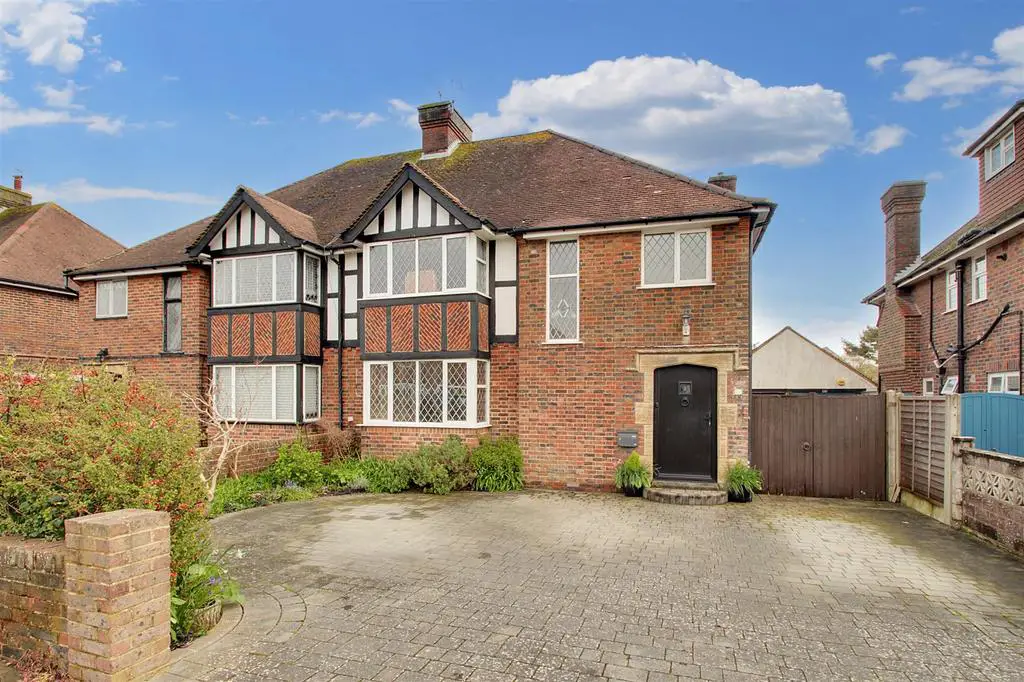
House For Sale £675,000
James & James Estate Agents are delighted to bring to the market this substantial period semi-detached family home situated in one of Worthing's premier roads.
The accommodation in brief comprises composite front door to entrance porch, into spacious entrance hall with utility room incorporating a W.C, a pleasing lounge/diner with lovely outlook over the rear garden, additional reception/sitting room, a spacious kitchen/breakfast room with doors onto the UPVC double glazed conservatory.
To the first floor there are four good sized bedrooms, a family bathroom with power shower, and separate W.C. In addition there is large boarded loft space.
Externally the front of the property is brick block paved providing ample off road parking which in turn leads to a garage, and the rear garden is a particular feature of the property being laid predominately to lawn with a a profusion of tree and shrub lined borders and Indian sandstone patio.
Other benefits include gas central heating and double glazing. In our opinion internal viewing is considered essential to appreciate the overall size and condition of this lovely family home.
Situated in George V Avenue the property is ideally situated betwixt the beach, shops and train station. Local schools are nearby, and Worthing town centre with it's more comprehensive range of pedestrianised shopping facilities is approximately two miles distance. The nearest mainline railway station is West Worthing giving great links to most major towns and cities.
Composite Front Door -
Entrance Porch - 1.40m x 1.35m (4'7 x 4'5) -
Spacious Entrance Hall - 3.48m x 3.53m (11'5 x 11'7) -
Ground Floor Utility And W.C. - 1.47m x 1.32m (4'10 x 4'4) -
Sitting Room - 4.93m x 3.89m (16'2 x 12'9 ) -
Lounge /Diner - 5.49m x 4.04m (18'0 x 13'3) -
Kitchen/Breakfast Room - 3.43m x 3.28m (11'3 x 10'9) -
Upvc Double Glazed Conservatory - 4.85m x 2.79m (15'11 x 9'2) -
Stairs To First Floor Landing -
Bedroom One - 4.95m x 3.51m (16'3 x 11'6) -
Bedroom Two - 4.57m x 3.84m (15'0 x 12'7) -
Bedroom Three - 3.53m x 3.28m (11'7 x 10'9) -
Bedroom Four - 2.69m x 2.16m (8'10 x 7'1) -
Family Bathroom - 2.26m x 1.83m (7'5 x 6'0) -
Separate W.C. -
Off Road Parking -
Garage -
Feature Rear Garden -
Two Sheds -
Small Greenhouse -
The accommodation in brief comprises composite front door to entrance porch, into spacious entrance hall with utility room incorporating a W.C, a pleasing lounge/diner with lovely outlook over the rear garden, additional reception/sitting room, a spacious kitchen/breakfast room with doors onto the UPVC double glazed conservatory.
To the first floor there are four good sized bedrooms, a family bathroom with power shower, and separate W.C. In addition there is large boarded loft space.
Externally the front of the property is brick block paved providing ample off road parking which in turn leads to a garage, and the rear garden is a particular feature of the property being laid predominately to lawn with a a profusion of tree and shrub lined borders and Indian sandstone patio.
Other benefits include gas central heating and double glazing. In our opinion internal viewing is considered essential to appreciate the overall size and condition of this lovely family home.
Situated in George V Avenue the property is ideally situated betwixt the beach, shops and train station. Local schools are nearby, and Worthing town centre with it's more comprehensive range of pedestrianised shopping facilities is approximately two miles distance. The nearest mainline railway station is West Worthing giving great links to most major towns and cities.
Composite Front Door -
Entrance Porch - 1.40m x 1.35m (4'7 x 4'5) -
Spacious Entrance Hall - 3.48m x 3.53m (11'5 x 11'7) -
Ground Floor Utility And W.C. - 1.47m x 1.32m (4'10 x 4'4) -
Sitting Room - 4.93m x 3.89m (16'2 x 12'9 ) -
Lounge /Diner - 5.49m x 4.04m (18'0 x 13'3) -
Kitchen/Breakfast Room - 3.43m x 3.28m (11'3 x 10'9) -
Upvc Double Glazed Conservatory - 4.85m x 2.79m (15'11 x 9'2) -
Stairs To First Floor Landing -
Bedroom One - 4.95m x 3.51m (16'3 x 11'6) -
Bedroom Two - 4.57m x 3.84m (15'0 x 12'7) -
Bedroom Three - 3.53m x 3.28m (11'7 x 10'9) -
Bedroom Four - 2.69m x 2.16m (8'10 x 7'1) -
Family Bathroom - 2.26m x 1.83m (7'5 x 6'0) -
Separate W.C. -
Off Road Parking -
Garage -
Feature Rear Garden -
Two Sheds -
Small Greenhouse -
