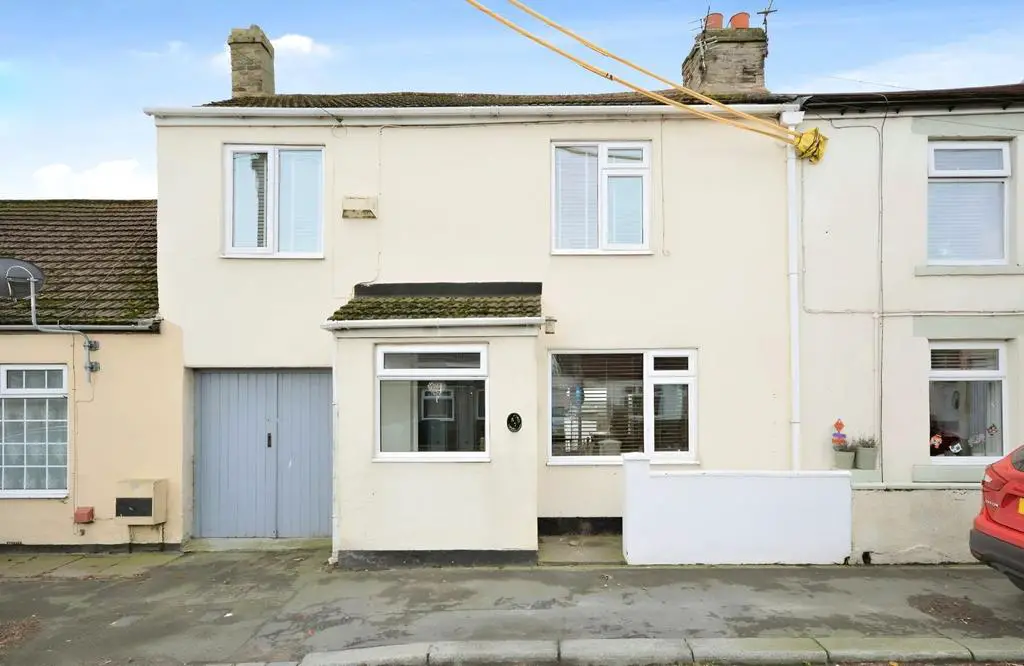
House For Sale £110,000
Well presented and spacious three bedroomed family home located in Toft Hill. This good sized terrace is complete with on street parking and an enclosed rear yard overlooking the surrounding countryside. Situated on the A68, this property is ideal for first time buyers or families alike. Toft Hill is known for its outstanding primary school, and has east access to neighbouring towns which provide access to further amenities. Its only approx. 3.6miles from Bishop Auckland, which has facilities including healthcare services, supermarkets, cafés, secondary schools as well as having an extensive public transport system which allows access to both the neighbouring towns and villages, as well as further afield places such as Darlington, Durham, Newcastle and York.
In brief this property comprises; an entrance porch which leads through into the living room and open plan kitchen/diner to the ground floor. The first floor contains the master bedroom, two further bedrooms and family bathroom. Externally on street parking is available to the front, whilst to the rear of the property is a large low maintenance yard overlooking countryside views to the rear.
Living Room - 4.67m x 4.4m (15'3" x 14'5") - Spacious and modern living room located to the front of the property, benefiting from neutral decor, multi fuel stove and window to the front elevation allowing plenty of natural light.
Kitchen/Diner - 4.5m x 3.6m (14'9" x 11'9") - Modern kitchen/diner which contains a range of white wall, base and drawer units, complimenting work surfaces, tiled splash backs and sink/drainer unit. Benefiting from an integrated oven, hob and overhead extractor hood along woth space for further free standing furniture. Space is available for a dining table and chairs, sliding doors to the rear leading into the yard and views over the countryside to the rear.
Master Bedroom - 4.66m x 2.65m (15'3" x 8'8") - The master bedroom provides space for a double bedroom, benefits from built in wardrobes and window to the front elevation.
Bedroom Two - 3.55m x 2.3m (11'7" x 7'6") - The second bedroom is anotehr good size bedroom with neutral decor and window to the rear elevation.
Bedroom Three - 5.0m x 2.0m (16'4" x 6'6") - The third bedroom is anotehr double bedroom with dual aspect windows providing plenty of natural light.
Bathroom - 2.65m x 2.0m (8'8" x 6'6") - The family bathroom contains a panelled bath, single shower cubicle, WC and wash hand basin. Opaque window to the rear elevation.
External - Externally there is an enclosed yard to the rear which has countryside views to the rear, whilst to the front on street parking is available.
In brief this property comprises; an entrance porch which leads through into the living room and open plan kitchen/diner to the ground floor. The first floor contains the master bedroom, two further bedrooms and family bathroom. Externally on street parking is available to the front, whilst to the rear of the property is a large low maintenance yard overlooking countryside views to the rear.
Living Room - 4.67m x 4.4m (15'3" x 14'5") - Spacious and modern living room located to the front of the property, benefiting from neutral decor, multi fuel stove and window to the front elevation allowing plenty of natural light.
Kitchen/Diner - 4.5m x 3.6m (14'9" x 11'9") - Modern kitchen/diner which contains a range of white wall, base and drawer units, complimenting work surfaces, tiled splash backs and sink/drainer unit. Benefiting from an integrated oven, hob and overhead extractor hood along woth space for further free standing furniture. Space is available for a dining table and chairs, sliding doors to the rear leading into the yard and views over the countryside to the rear.
Master Bedroom - 4.66m x 2.65m (15'3" x 8'8") - The master bedroom provides space for a double bedroom, benefits from built in wardrobes and window to the front elevation.
Bedroom Two - 3.55m x 2.3m (11'7" x 7'6") - The second bedroom is anotehr good size bedroom with neutral decor and window to the rear elevation.
Bedroom Three - 5.0m x 2.0m (16'4" x 6'6") - The third bedroom is anotehr double bedroom with dual aspect windows providing plenty of natural light.
Bathroom - 2.65m x 2.0m (8'8" x 6'6") - The family bathroom contains a panelled bath, single shower cubicle, WC and wash hand basin. Opaque window to the rear elevation.
External - Externally there is an enclosed yard to the rear which has countryside views to the rear, whilst to the front on street parking is available.
