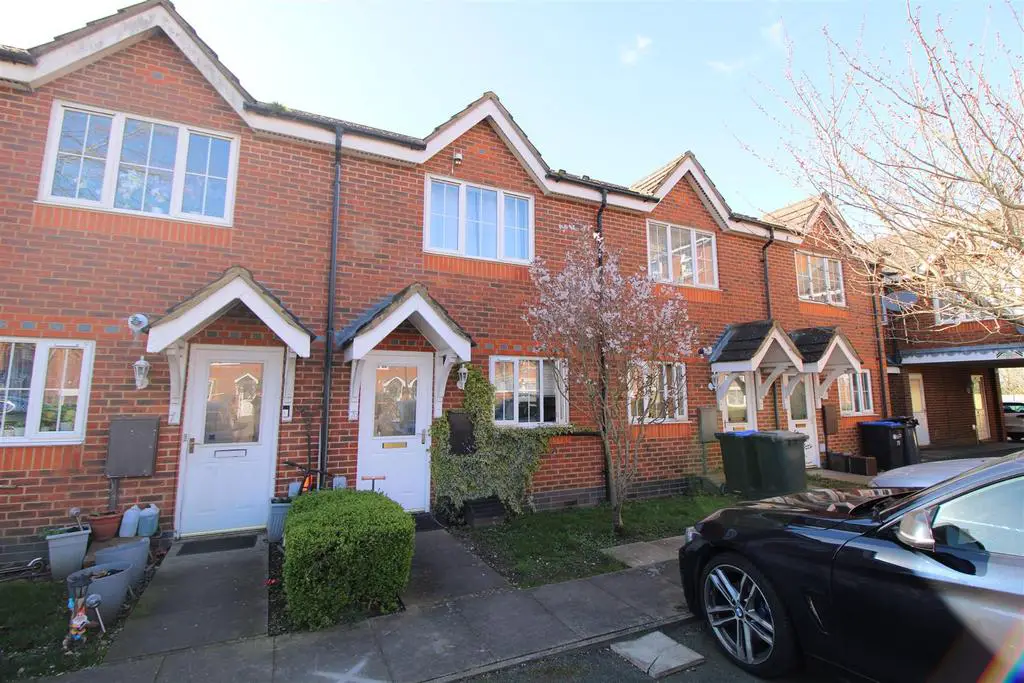
House For Sale £225,000
THE ACCOMMODATION COMPRISES
ENTRANCE HALL
Radiator. Staircase rising to first floor landing.
KITCHEN 2.92m (9'7) x 2.16m (7'1) Max
Double glazed window to front aspect. Radiator. Fitted with a range of wall mounted and base level cupboards and drawers with work surfaces over. Electric oven, gas hob and extractor over. Integrated fridge and freezer. Stainless steel sink unit with mixer tap over. Space for washing machine. Airing cupboard housing boiler. Ceramic tiled floor. Tiling to splash back areas.
WC
Low level WC and pedestal wash hand basin. Radiator. Extractor.
LOUNGE 4.55m (14'11) x 3.81m (12'6)
A well presented lounge with double glazed patio doors to rear garden. Radiator. Understairs storage cupboard.
FIRST FLOOR LANDING
Access to loft space. Doors to all bedrooms and bathroom.
BEDROOM ONE 3.43m (11'3) x 3.23m (10'7)
A generous sized bedroom with double glazed window to rear elevation. Radiator. Three double built in wardrobes.
BEDROOM TWO 3.81m (12'6) x 2.72m (8'11)
Again a good size room with double glazed window to front elevation. Radiator. Overstairs storage cupboard.
BATHROOM 1.96m (6'5) x 1.73m (5'8)
A three piece suite comprising low level WC, pedestal wash hand basin and panelled bath with mixer shower over. Tiling to splash back areas. Electric shaver point.
OUTSIDE
FRONT GARDEN
Pathway leading to entrance door. Allocated parking space.
REAR GARDEN
A modern landscaped garden enclosed by timber panel fencing with patio area. Part covered with a canopy, an ideal space for entertaining.
ENTRANCE HALL
Radiator. Staircase rising to first floor landing.
KITCHEN 2.92m (9'7) x 2.16m (7'1) Max
Double glazed window to front aspect. Radiator. Fitted with a range of wall mounted and base level cupboards and drawers with work surfaces over. Electric oven, gas hob and extractor over. Integrated fridge and freezer. Stainless steel sink unit with mixer tap over. Space for washing machine. Airing cupboard housing boiler. Ceramic tiled floor. Tiling to splash back areas.
WC
Low level WC and pedestal wash hand basin. Radiator. Extractor.
LOUNGE 4.55m (14'11) x 3.81m (12'6)
A well presented lounge with double glazed patio doors to rear garden. Radiator. Understairs storage cupboard.
FIRST FLOOR LANDING
Access to loft space. Doors to all bedrooms and bathroom.
BEDROOM ONE 3.43m (11'3) x 3.23m (10'7)
A generous sized bedroom with double glazed window to rear elevation. Radiator. Three double built in wardrobes.
BEDROOM TWO 3.81m (12'6) x 2.72m (8'11)
Again a good size room with double glazed window to front elevation. Radiator. Overstairs storage cupboard.
BATHROOM 1.96m (6'5) x 1.73m (5'8)
A three piece suite comprising low level WC, pedestal wash hand basin and panelled bath with mixer shower over. Tiling to splash back areas. Electric shaver point.
OUTSIDE
FRONT GARDEN
Pathway leading to entrance door. Allocated parking space.
REAR GARDEN
A modern landscaped garden enclosed by timber panel fencing with patio area. Part covered with a canopy, an ideal space for entertaining.
