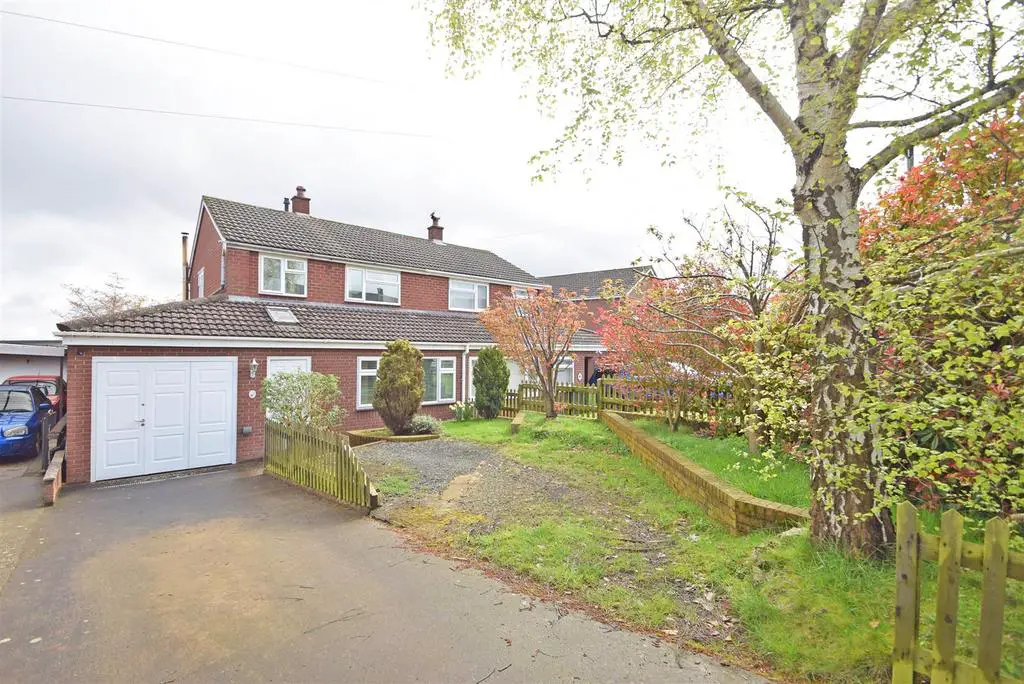
House For Sale £265,000
Conveniently located in a nice position within the village, this 3-bedroom semi-detached house has been extended to provide substantial and versatile living space, with a private rear garden.
All mains services are connected
Key Features -
* Entrance hall connecting to a large living room with feature fireplace and wood burner.
* Separate dining room with glazed double doors opening to a large conservatory, which also has glazed double doors to rear garden.
* Family room also with wood burner and further glazed double doors to rear.
* Fitted kitchen and inner hall with cloakroom and door to garage.
* From hall staircase to landing, where there are 3 bedrooms and a bathroom.
* Double glazed windows and gas fired central heating.
* Front garden and driveway providing parking and access to garage.
* Landscaped private rear garden which is mainly lawned with established borders and paved terrace.
* Good location in a quiet residential area, a short walk from the local shops and school, as well as Lythwood sports complex and park.
* No onward chain.
Entrance Hall -
Living Room - about 5.8m x 4.3m (about 19'0" x 14'1") -
Dining Room - about 3.4m x 2.1m (about 11'1" x 6'10") -
Kitchen - about 3.1m x 3.2m (about 10'2" x 10'5") -
Conservatory - about 4.7m x 4.3m (about 15'5" x 14'1") -
Family Room - about 4.7m x 3.4m (about 15'5" x 11'1") -
Cloakroom -
Bedroom One - about 3.7m x 3.4m (about 12'1" x 11'1") -
Bedroom Two - about 3.3m x 3m (about 10'9" x 9'10") -
Bedroom Three - about 2.4m x 1.7m (about 7'10" x 5'6") -
Bathroom -
Garage -
All mains services are connected
Key Features -
* Entrance hall connecting to a large living room with feature fireplace and wood burner.
* Separate dining room with glazed double doors opening to a large conservatory, which also has glazed double doors to rear garden.
* Family room also with wood burner and further glazed double doors to rear.
* Fitted kitchen and inner hall with cloakroom and door to garage.
* From hall staircase to landing, where there are 3 bedrooms and a bathroom.
* Double glazed windows and gas fired central heating.
* Front garden and driveway providing parking and access to garage.
* Landscaped private rear garden which is mainly lawned with established borders and paved terrace.
* Good location in a quiet residential area, a short walk from the local shops and school, as well as Lythwood sports complex and park.
* No onward chain.
Entrance Hall -
Living Room - about 5.8m x 4.3m (about 19'0" x 14'1") -
Dining Room - about 3.4m x 2.1m (about 11'1" x 6'10") -
Kitchen - about 3.1m x 3.2m (about 10'2" x 10'5") -
Conservatory - about 4.7m x 4.3m (about 15'5" x 14'1") -
Family Room - about 4.7m x 3.4m (about 15'5" x 11'1") -
Cloakroom -
Bedroom One - about 3.7m x 3.4m (about 12'1" x 11'1") -
Bedroom Two - about 3.3m x 3m (about 10'9" x 9'10") -
Bedroom Three - about 2.4m x 1.7m (about 7'10" x 5'6") -
Bathroom -
Garage -
