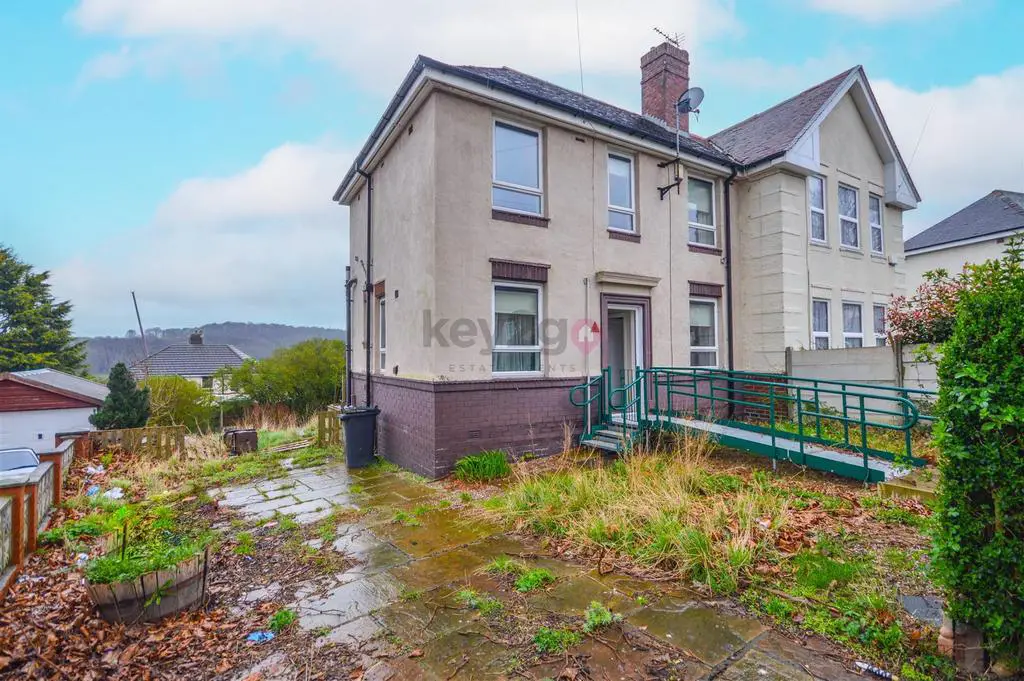
House For Sale £140,000
CHAIN FREE!! A fantastic opportunity to purchase this deceptively spacious three bedroom semi-detached property which boasts masses of potential and is situated on a quiet road. Offering conservatory, off road parking and a large rear garden and plot. The property is close to great local amenities and roads link to the City centre and M1. Ideal for first time buyers or investors!!
Summary - CHAIN FREE!! A fantastic opportunity to purchase this deceptively spacious three bedroom semi-detached property which boasts masses of potential and is situated on a quiet road. Offering conservatory, off road parking and a large rear garden and plot. The property is close to great local amenities and roads link to the City centre and M1. Ideal for first time buyers or investors!!
Hallway - Enter via composite door into the hallway with laminate flooring, ceiling light and stair rise to the first floor. Doors to the kitchen/diner and lounge.
Lounge - 3.32 x 5.4 (10'10" x 17'8") - Comprising of carpeted flooring, a feature wall and fireplace. Ceiling light, radiator and window to the front. Double doors to the conservatory.
Conservatory - 2.71 x 2.8 (8'10" x 9'2") - Comprising of carpeted flooring, ceiling light and double doors to the rear.
Kitchen - 2.65 x 5.4 (8'8" x 17'8") - Having wall and base units, contrasting worktops and tiled splash backs. One and a half stainless steel sink with a drainer and mixer tap. Oven, hob and extractor fan. Under counter space for a washing machine, fridge and freezer. Two ceiling lights, radiator and two windows. Under stairs storage cupboard housing the boiler and uPVC door to the rear.
Stairs/Landing - A carpeted stair rise to the first floor landing with ceiling light, radiator and window. Doors to the three bedrooms and shower room.
Bedroom One - 4.32 x 3.43 (14'2" x 11'3") - A double bedroom with feature wallpapered wall, carpeted flooring and over stairs storage cupboard. Ceiling light, radiator and two windows to the front.
Bedroom Two - 2.68 x 3.4 (8'9" x 11'1") - A second double bedroom with laminate flooring, radiator and window to the front.
Bedroom Three - 2.4 x 2.65 (7'10" x 8'8") - A third large single bedroom with painted walls and carpeted flooring. Ceiling light, radiator and window to the rear with open views.
Shower Room - 1.66 x 2.38 (5'5" x 7'9") - Comprising of a shower area with an electric shower, pedestal sink and close coupled WC. Ceiling light, ladder style radiator and obscure glass window. Part tiled walls and vinyl flooring.
Outside - Situated on a large extensive plot with a driveway and lawns to the front and rear. Boasting masses of potential.
Property Details - - FULLY UPVC DOUBLE GLAZED
- GAS CENTRAL HEATING
- COMBI BOILER
- COUNCIL TAX BAND A
- FREEHOLD
Summary - CHAIN FREE!! A fantastic opportunity to purchase this deceptively spacious three bedroom semi-detached property which boasts masses of potential and is situated on a quiet road. Offering conservatory, off road parking and a large rear garden and plot. The property is close to great local amenities and roads link to the City centre and M1. Ideal for first time buyers or investors!!
Hallway - Enter via composite door into the hallway with laminate flooring, ceiling light and stair rise to the first floor. Doors to the kitchen/diner and lounge.
Lounge - 3.32 x 5.4 (10'10" x 17'8") - Comprising of carpeted flooring, a feature wall and fireplace. Ceiling light, radiator and window to the front. Double doors to the conservatory.
Conservatory - 2.71 x 2.8 (8'10" x 9'2") - Comprising of carpeted flooring, ceiling light and double doors to the rear.
Kitchen - 2.65 x 5.4 (8'8" x 17'8") - Having wall and base units, contrasting worktops and tiled splash backs. One and a half stainless steel sink with a drainer and mixer tap. Oven, hob and extractor fan. Under counter space for a washing machine, fridge and freezer. Two ceiling lights, radiator and two windows. Under stairs storage cupboard housing the boiler and uPVC door to the rear.
Stairs/Landing - A carpeted stair rise to the first floor landing with ceiling light, radiator and window. Doors to the three bedrooms and shower room.
Bedroom One - 4.32 x 3.43 (14'2" x 11'3") - A double bedroom with feature wallpapered wall, carpeted flooring and over stairs storage cupboard. Ceiling light, radiator and two windows to the front.
Bedroom Two - 2.68 x 3.4 (8'9" x 11'1") - A second double bedroom with laminate flooring, radiator and window to the front.
Bedroom Three - 2.4 x 2.65 (7'10" x 8'8") - A third large single bedroom with painted walls and carpeted flooring. Ceiling light, radiator and window to the rear with open views.
Shower Room - 1.66 x 2.38 (5'5" x 7'9") - Comprising of a shower area with an electric shower, pedestal sink and close coupled WC. Ceiling light, ladder style radiator and obscure glass window. Part tiled walls and vinyl flooring.
Outside - Situated on a large extensive plot with a driveway and lawns to the front and rear. Boasting masses of potential.
Property Details - - FULLY UPVC DOUBLE GLAZED
- GAS CENTRAL HEATING
- COMBI BOILER
- COUNCIL TAX BAND A
- FREEHOLD
