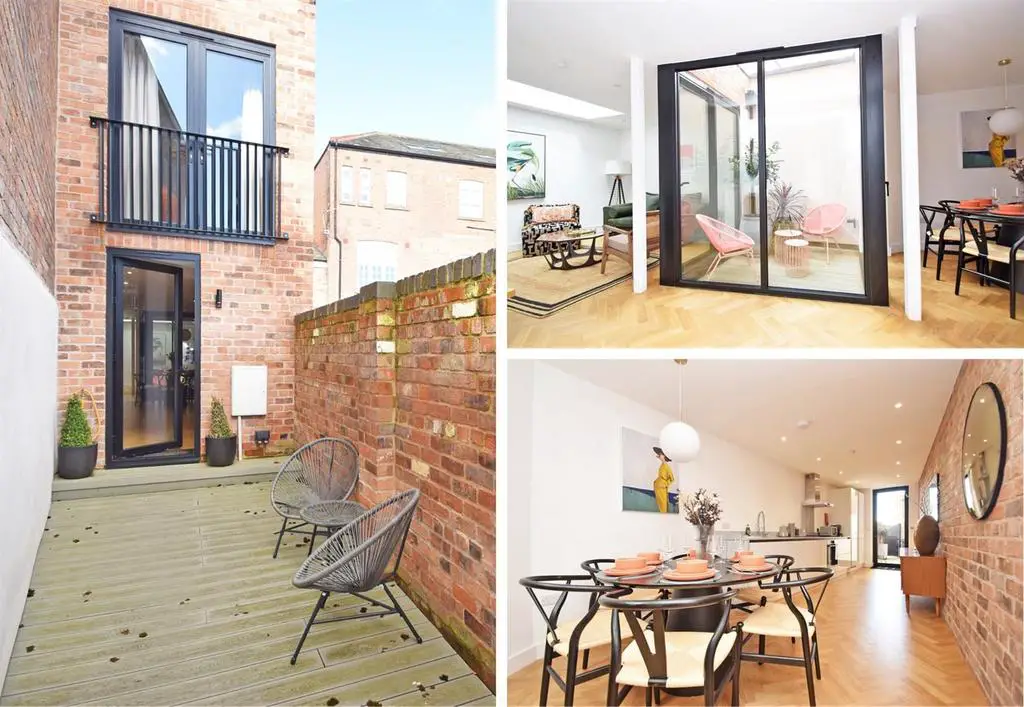
House For Sale £375,000
Tucked away in a quiet and secluded location within the heart of the town centre, this recently developed and incredibly stylish town house offers unique and very contemporary accommodation, which has been imaginatively designed and finished to an extremely high standard.
Mains electricity, water and drainage are connected.
Key Features -
* Fantastic open plan living space with under floor heated oak parquet flooring throughout the ground floor.
* Feature internal glazed courtyard providing lots of natural light to the living areas, as well as seating space.
* Good sized entrance hall with adjoining inner lobby/utility room that also connects to a cloakroom.
* Living area with large roof light and a separate kitchen/dining area with exposed brickwork to one wall, as well as a glazed door opening to a further walled courtyard garden.
* Modern and well-fitted soft close high gloss units to kitchen area, along with integrated appliances.
* Feature staircase from entrance hall to first floor landing, where there are 2 double bedrooms and a stylish shower room. One of the bedrooms also has a Juliet balcony to the rear providing views towards Shrewsbury Abbey and The Wrekin.
* Apart from the front elevation, the property was newly built in 2022 to an exceptionally high standard, whilst incorporating some impressive historical features, along with new additions such as energy efficient air source heating.
* There is a private parking space available which is in a secure gated car park, directly adjoining the rear courtyard garden. This space could be offered on a long lease at a cost of £120 per calendar month.
* Very quiet and secluded location, just a few minutes' walk from the railway station and right next to all the main shopping areas, bars and restaurants.
* The property is being sold with no onward chain and could also be sold fully furnished if required.
Entrance Hall - about 3.3m x 1.9m (about 10'9" x 6'2") -
Living Area - about 5.4m x 3.8m (about 17'8" x 12'5") -
Dining Area - about 2.9m x 2.5m (about 9'6" x 8'2") -
Kitchen - about 5.3m x 2.3m (about 17'4" x 7'6") -
Bedroom One - about 6.0m x 2.8m (about 19'8" x 9'2") -
Bedroom Two - about 4.1m x 4.1m (about 13'5" x 13'5") -
Shower Room - about 2.0m x 1.7m (about 6'6" x 5'6") -
Mains electricity, water and drainage are connected.
Key Features -
* Fantastic open plan living space with under floor heated oak parquet flooring throughout the ground floor.
* Feature internal glazed courtyard providing lots of natural light to the living areas, as well as seating space.
* Good sized entrance hall with adjoining inner lobby/utility room that also connects to a cloakroom.
* Living area with large roof light and a separate kitchen/dining area with exposed brickwork to one wall, as well as a glazed door opening to a further walled courtyard garden.
* Modern and well-fitted soft close high gloss units to kitchen area, along with integrated appliances.
* Feature staircase from entrance hall to first floor landing, where there are 2 double bedrooms and a stylish shower room. One of the bedrooms also has a Juliet balcony to the rear providing views towards Shrewsbury Abbey and The Wrekin.
* Apart from the front elevation, the property was newly built in 2022 to an exceptionally high standard, whilst incorporating some impressive historical features, along with new additions such as energy efficient air source heating.
* There is a private parking space available which is in a secure gated car park, directly adjoining the rear courtyard garden. This space could be offered on a long lease at a cost of £120 per calendar month.
* Very quiet and secluded location, just a few minutes' walk from the railway station and right next to all the main shopping areas, bars and restaurants.
* The property is being sold with no onward chain and could also be sold fully furnished if required.
Entrance Hall - about 3.3m x 1.9m (about 10'9" x 6'2") -
Living Area - about 5.4m x 3.8m (about 17'8" x 12'5") -
Dining Area - about 2.9m x 2.5m (about 9'6" x 8'2") -
Kitchen - about 5.3m x 2.3m (about 17'4" x 7'6") -
Bedroom One - about 6.0m x 2.8m (about 19'8" x 9'2") -
Bedroom Two - about 4.1m x 4.1m (about 13'5" x 13'5") -
Shower Room - about 2.0m x 1.7m (about 6'6" x 5'6") -
Houses For Sale Castle Street
Houses For Sale Blower's Repository Passage
Houses For Sale Castle Court
Houses For Sale School Gardens
Houses For Sale The Dana
Houses For Sale Blackfriars Crescent
Houses For Sale Saint Mary's Place
Houses For Sale Saint Mary's Shut
Houses For Sale Windsor Place
Houses For Sale Raven Meadows
Houses For Sale Saint Mary's Street
Houses For Sale Meadow Place
Houses For Sale Newport Place
Houses For Sale Saint Mary's Water Lane
Houses For Sale Castle Gates
Houses For Sale Church Street
Houses For Sale Saint Mary's Court
Houses For Sale Pride Hill
Houses For Sale Blower's Repository Passage
Houses For Sale Castle Court
Houses For Sale School Gardens
Houses For Sale The Dana
Houses For Sale Blackfriars Crescent
Houses For Sale Saint Mary's Place
Houses For Sale Saint Mary's Shut
Houses For Sale Windsor Place
Houses For Sale Raven Meadows
Houses For Sale Saint Mary's Street
Houses For Sale Meadow Place
Houses For Sale Newport Place
Houses For Sale Saint Mary's Water Lane
Houses For Sale Castle Gates
Houses For Sale Church Street
Houses For Sale Saint Mary's Court
Houses For Sale Pride Hill
