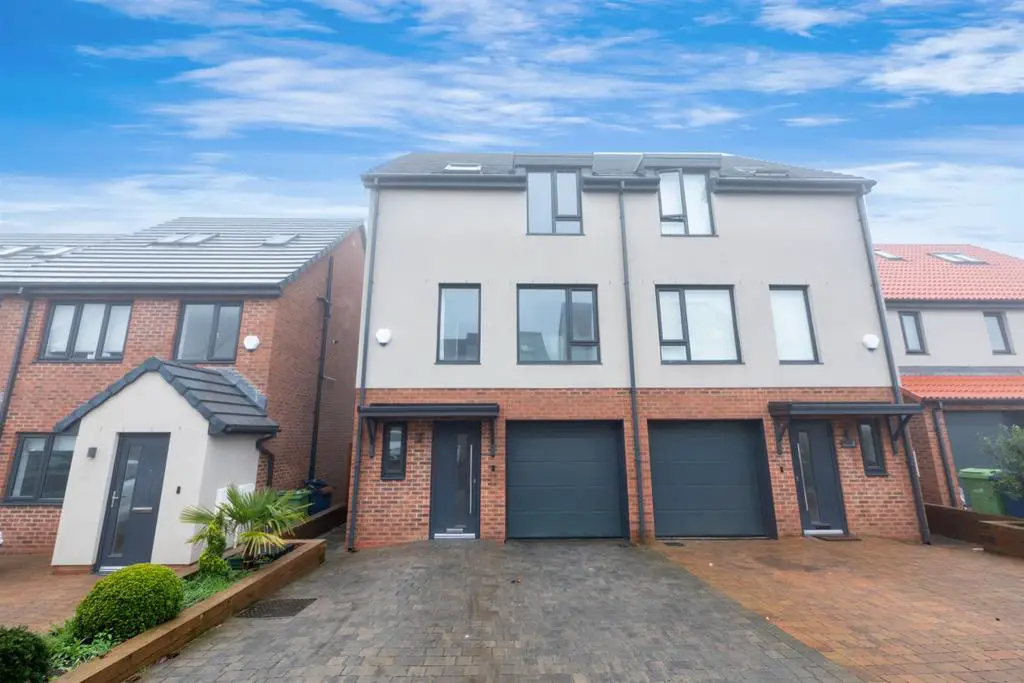
House For Rent £1,200
St. Lawrence Place is a flagship development of executive properties nestled in a quiet cul-de-sac in the popular suburb of Doxford Park, on the outskirts of Sunderland. The area has undergone a massive re-development in recent years to become a sought after location. With a hub of bars, shops, schools and local businesses close by plus first class transport links (Close to the A1 & A19, Doxford International Business Park, Rainton Bridge Business Park & Nissan). The Barton is a modern four bedroom semi detached townhouse, providing spacious accommodation over three floors, with integrated garage and private driveway. The property itself provides the following accommodation: Entrance Hall, Kitchen / Dining Room, WC, and to the First Floor, Landing, Living Room, Bedroom 1 with En Suite and to the Second Floor, Landing with 3 Bedrooms and a Bathroom. Externally there is a front front block paved driveway and to the rear a garden with paved patio area and lawn
Entrance Hall - Tiled floor, radiator, double glazed window, door to the garage
Kitchen / Dining Room - 3.03 x 4.8 (9'11" x 15'8") - The kitchen has a range of floor and wall units, electric hob with extractor over, electric oven, cupboard with wall mounted gas central heated boiler, radiator, tiled floor, double glazed French doors leading to the garden, sink and drainer with mixer tap, breakfast bar
Wc - White suite comprising of a low level WC, wash hand basin with mixer tap sat on a vanity unit, towel radiator, double glazed window, tiled floor, tiled walls, double glazed window, recess spot lighting, extractor
First Floor - Landing, Radiator, storage cupboard
Living Room - 3.08 x 4.81 (10'1" x 15'9") - The living room has a double glazed window and double glazed French doors opening to a glazed Juliet balcony, radiator.
Bedroom 1 - 3.90 max x 4.83 max (12'9" max x 15'10" max) - Front facing, 2 double glazed windows, radiator
En Suite - White suite comprising of low level WC, wall hung wash hand basin with mixer tap sat on a vanity unit, towel radiator, extractor, tiled floor, recess spot lighting, shower cubicle
Second Floor - Landing, recess spot lighting, radiator
Bathroom - White suite comprising of wall hung wash hand basin with mixer tap, sat on a vanity unit, wall hung low level WC, bath with mixer tap and a shower over, Velux style window, towel radiator, tiled walls and floor.
Bedroom 3 - 2.65x 4.3 (8'8"x 14'1") - Rear facing, double glazed window, radiator
Bedroom 4 - 4.19 x 2.65 (13'8" x 8'8") - Rear facing, double glazed window, radiator
Bedroom 5 - 3.772 x 2.03 (12'4" x 6'7") - Rear facing, double glazed window, radiator
Garage - Integral single garage accessed via an electric door
Externally - Externally there is a front front block paved driveway and to the rear a garden with paved patio area and lawn
Council Tax - The Council Tax Band is Band A
Entrance Hall - Tiled floor, radiator, double glazed window, door to the garage
Kitchen / Dining Room - 3.03 x 4.8 (9'11" x 15'8") - The kitchen has a range of floor and wall units, electric hob with extractor over, electric oven, cupboard with wall mounted gas central heated boiler, radiator, tiled floor, double glazed French doors leading to the garden, sink and drainer with mixer tap, breakfast bar
Wc - White suite comprising of a low level WC, wash hand basin with mixer tap sat on a vanity unit, towel radiator, double glazed window, tiled floor, tiled walls, double glazed window, recess spot lighting, extractor
First Floor - Landing, Radiator, storage cupboard
Living Room - 3.08 x 4.81 (10'1" x 15'9") - The living room has a double glazed window and double glazed French doors opening to a glazed Juliet balcony, radiator.
Bedroom 1 - 3.90 max x 4.83 max (12'9" max x 15'10" max) - Front facing, 2 double glazed windows, radiator
En Suite - White suite comprising of low level WC, wall hung wash hand basin with mixer tap sat on a vanity unit, towel radiator, extractor, tiled floor, recess spot lighting, shower cubicle
Second Floor - Landing, recess spot lighting, radiator
Bathroom - White suite comprising of wall hung wash hand basin with mixer tap, sat on a vanity unit, wall hung low level WC, bath with mixer tap and a shower over, Velux style window, towel radiator, tiled walls and floor.
Bedroom 3 - 2.65x 4.3 (8'8"x 14'1") - Rear facing, double glazed window, radiator
Bedroom 4 - 4.19 x 2.65 (13'8" x 8'8") - Rear facing, double glazed window, radiator
Bedroom 5 - 3.772 x 2.03 (12'4" x 6'7") - Rear facing, double glazed window, radiator
Garage - Integral single garage accessed via an electric door
Externally - Externally there is a front front block paved driveway and to the rear a garden with paved patio area and lawn
Council Tax - The Council Tax Band is Band A
Houses For Rent Brookbank Close
Houses For Rent Priestfield Close
Houses For Rent Knollside Close
Houses For Rent Bishops Way
Houses For Rent Deaconsfield Close
Houses For Rent Cardinals Close
Houses For Rent Plough Road
Houses For Rent Baffin Court
Houses For Rent Doxford Park Way
Houses For Rent Hightree Close
Houses For Rent Canonsfield Close
Houses For Rent Hall Farm Road
Houses For Rent Crawford Court
Houses For Rent Priestfield Close
Houses For Rent Knollside Close
Houses For Rent Bishops Way
Houses For Rent Deaconsfield Close
Houses For Rent Cardinals Close
Houses For Rent Plough Road
Houses For Rent Baffin Court
Houses For Rent Doxford Park Way
Houses For Rent Hightree Close
Houses For Rent Canonsfield Close
Houses For Rent Hall Farm Road
Houses For Rent Crawford Court
