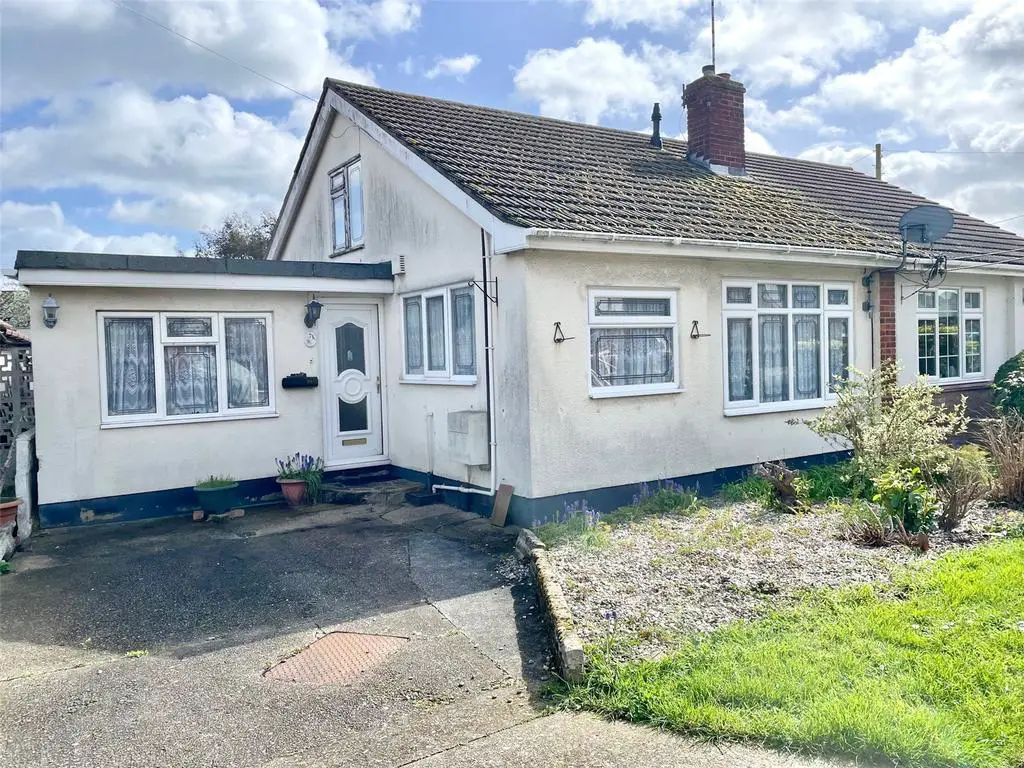
House For Sale £299,995
This most attractive semi detached bungalow is situated in a sought after location, just a short walk from the seafront and shops. Early appointments to view are strongly advised as a quick sale is envisaged.
*SOUGHT AFTER LOCATION CLOSE TO SEA FRONT AND SHOPS* SECLUDED REAR GARDEN* OFF STREET PARKING* TWO BEDROOMS* PLUS 14'8 X 12' ATTIC ROOM* FITTED KITCHEN* SEPARATE UTILITY ROOM* SHOWER ROOM/W.C* GAS CENTRAL HEATING WITH MODERN BOILER* LOUNGE WITH FEATURE FIREPLACE* NO ONWARD CHAIN* KEYS AVAILABLE FOR VIEWING*
uPVC double glazed Entrance Door to Reception Hall, radiator, spiral staircase to Loft Room.
Lounge 13'8 X 10'9 (4.17m X 3.28m)
uPVC double glazed window to front, radiator, coved ceiling, centre ceiling rose, marble fireplace with stainless steel electric fire, T.V point.
Kitchen 11' X 6' (3.35m X 1.83m)
uPVC double glazed windows to front and side, one a half bowl single drainer stainless steel sink unit with base cupboard under, range of fitted kitchen units comprising cupboards, drawers, worksurfaces and eye level cupboards. Ceramic tiling around work surfaces, coved ceiling, double radiator.
Utility Room 7'9 X 7'7 (2.36m X 2.32m)
uPVC double glazed window to rear, double glazed door to Garden, radiator, fitted work surface and eye level cupboards. Plumbing for washing machine.
Bedroom One 13'3 X 10'10 (4.04m X 3.30m)
uPVC double glazed window to rear, radiator, T.V aerial connection.
Bedroom Two 13' X 6'8 (3.96m X 2.03)
uPVC double glazed window to front, coved ceiling, centre ceiling rose, radiator.
Shower Room / W.C
uPVC double glazed window to rear, ceramic tiled walls, large walk-in mobility shower with glazed shower screen doors, curtain and rail.
Wash hand basin set in vanity unit with cupboard under, and low flushing W.C, radiator, shaving point,
Attic Room 14'8 X 12' ( 4.47 X 3.66m)
This room which does not currently comply with building regulations will almost certainly be used as an additional bedroom, or perhaps for office space. Window to side, built in eaves/storage cupboards one of which houses a modern gas central heating boiler.
Outside
The Rear Garden is neatly laid to lawn with square paved patio, timber shed, outside water tap, all enjoying excellent seclusion.
The Front Garden has a shingle shrub bed and concrete driveway/parking area.
Please note in accordance with the Estate Agency Act 1979 we advise interested buyers that this property is owned by the family of a member of staff at Town and Country Estate Agency.
*SOUGHT AFTER LOCATION CLOSE TO SEA FRONT AND SHOPS* SECLUDED REAR GARDEN* OFF STREET PARKING* TWO BEDROOMS* PLUS 14'8 X 12' ATTIC ROOM* FITTED KITCHEN* SEPARATE UTILITY ROOM* SHOWER ROOM/W.C* GAS CENTRAL HEATING WITH MODERN BOILER* LOUNGE WITH FEATURE FIREPLACE* NO ONWARD CHAIN* KEYS AVAILABLE FOR VIEWING*
uPVC double glazed Entrance Door to Reception Hall, radiator, spiral staircase to Loft Room.
Lounge 13'8 X 10'9 (4.17m X 3.28m)
uPVC double glazed window to front, radiator, coved ceiling, centre ceiling rose, marble fireplace with stainless steel electric fire, T.V point.
Kitchen 11' X 6' (3.35m X 1.83m)
uPVC double glazed windows to front and side, one a half bowl single drainer stainless steel sink unit with base cupboard under, range of fitted kitchen units comprising cupboards, drawers, worksurfaces and eye level cupboards. Ceramic tiling around work surfaces, coved ceiling, double radiator.
Utility Room 7'9 X 7'7 (2.36m X 2.32m)
uPVC double glazed window to rear, double glazed door to Garden, radiator, fitted work surface and eye level cupboards. Plumbing for washing machine.
Bedroom One 13'3 X 10'10 (4.04m X 3.30m)
uPVC double glazed window to rear, radiator, T.V aerial connection.
Bedroom Two 13' X 6'8 (3.96m X 2.03)
uPVC double glazed window to front, coved ceiling, centre ceiling rose, radiator.
Shower Room / W.C
uPVC double glazed window to rear, ceramic tiled walls, large walk-in mobility shower with glazed shower screen doors, curtain and rail.
Wash hand basin set in vanity unit with cupboard under, and low flushing W.C, radiator, shaving point,
Attic Room 14'8 X 12' ( 4.47 X 3.66m)
This room which does not currently comply with building regulations will almost certainly be used as an additional bedroom, or perhaps for office space. Window to side, built in eaves/storage cupboards one of which houses a modern gas central heating boiler.
Outside
The Rear Garden is neatly laid to lawn with square paved patio, timber shed, outside water tap, all enjoying excellent seclusion.
The Front Garden has a shingle shrub bed and concrete driveway/parking area.
Please note in accordance with the Estate Agency Act 1979 we advise interested buyers that this property is owned by the family of a member of staff at Town and Country Estate Agency.
Houses For Sale Bruges Road
Houses For Sale Kolburg Road
Houses For Sale Juliers Close
Houses For Sale Grafton Road
Houses For Sale Delder Avenue
Houses For Sale Meynell Avenue
Houses For Sale Atherstone Road
Houses For Sale Florence Road
Houses For Sale May Avenue
Houses For Sale Juliers Road
Houses For Sale Handel Road
Houses For Sale Roggel Road
Houses For Sale Labworth Road
Houses For Sale Odessa Road
Houses For Sale Kolburg Road
Houses For Sale Juliers Close
Houses For Sale Grafton Road
Houses For Sale Delder Avenue
Houses For Sale Meynell Avenue
Houses For Sale Atherstone Road
Houses For Sale Florence Road
Houses For Sale May Avenue
Houses For Sale Juliers Road
Houses For Sale Handel Road
Houses For Sale Roggel Road
Houses For Sale Labworth Road
Houses For Sale Odessa Road
