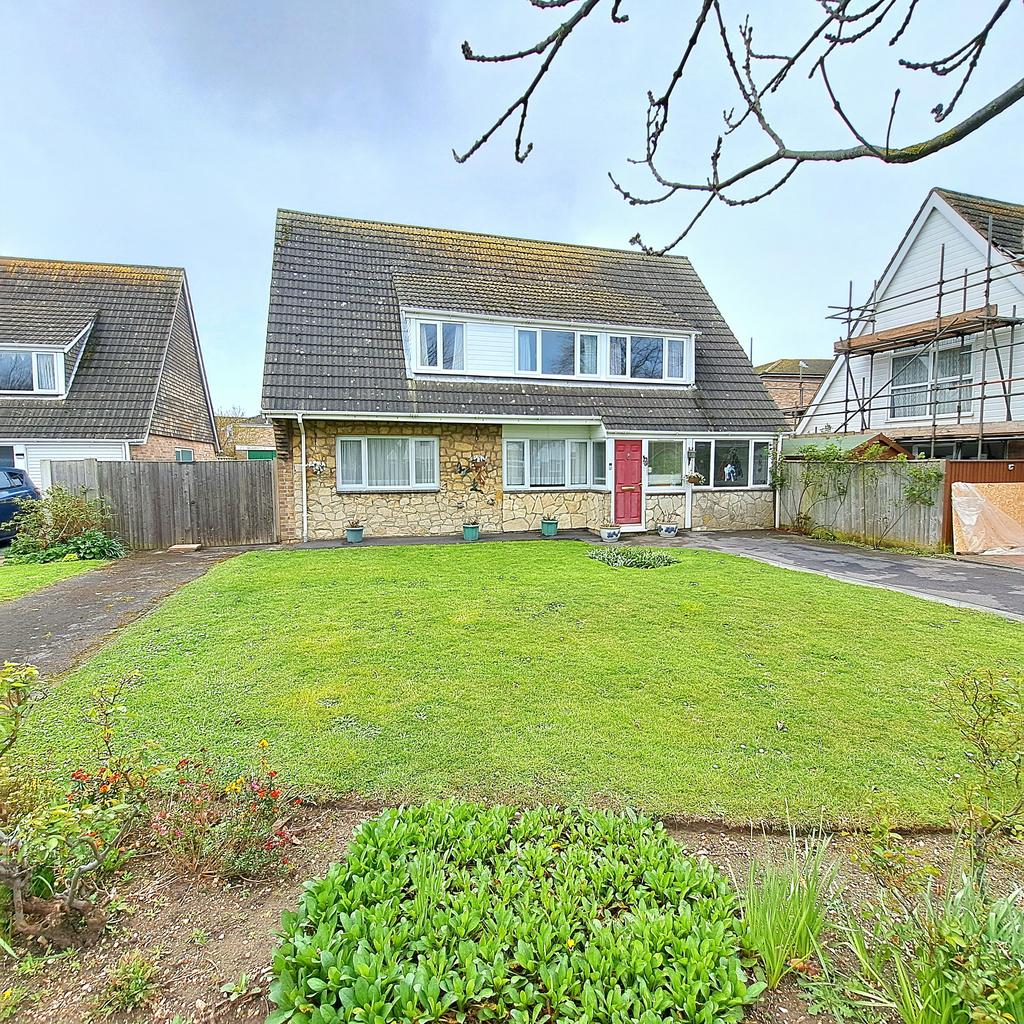
House For Sale £485,000
This detached chalet-style home is located in a very much sought after part of Gosport, with easy access to the seafront, Stanley Park, and Bay House School. Offering 4 good sized bedrooms with two driveways and a detached Garage & No Forward Chain.
Family owned for over 40 years, and now ready for it's next chapter, the property enjoys a decent sized plot and offers plenty of scope for improvement throughout.
The accommodation comprises:
ENTRANCE PORCH
UPVC front door into porch with inner door into:
DINING ROOM/ RECEPTION (14'2 max x 13'3)
Window to front, radiator, open tread staircase to first floor, wall lights, double opening doors into:
MAIN LIVING ROOM (21' x 11'5)
Windows to front & side, two radiators, sliding patio door to rear garden.
KITCHEN (7'5 x 14'2)
Matching wall, base and drawer units with work tops over and splash backs, inset single drainer sink unit, inset gas hob with electric oven below and extractor hood over, two windows overlooking the rear garden, doorway to:
UTILITY ROOM (9'7 x 8'10)
Door to rear garden, wall mounted combination boiler & controls, plumbing for washing machine, space for fridge freezer, sliding 'patio' style doors into Reception Room, door to:
DOWNSTAIRS CLOAKROOM
Low level WC, wash basin, window to rear
RECEPTION ROOM (16'9 x 81'0 max narrowing to 7'5)
Formerly an integral garage, there are now windows to the front and side, cupboards housing gas & electric meters, built in 'Bar' (see photos).
FIRST FLOOR LANDING
Built in linen cupboard, doors to:
MASTER BEDROOM (22'5 x 11'9)
Windows to three aspects, radiator, built in double & single wardrobes, door to:
EN SUITE BATHROOM
Coloured suite with panelled bath, low level WC & wash hand basin, tiled splash backs, radiator, window to rear.
BEDROOM TWO (13'1 x 10'8)
Window to front, radiator, wardrobes & dresser.
BEDROOM THREE (11'6 x 8'11)
Window to rear, radiator.
BEDROOM FOUR (10'8 x 6'11)
Built in cupboard (over stairs), radiator, window to front.
FAMILY BATHROOM
Now converted into a modern shower room with shower tray and screen, fully tiled walls, wash hand basin & enclosed WC, radiator, window to rear.
OUTSIDE
The wide frontage is mostly lawn with a flower bed to the kerb, bordered on both sides by a driveway. The left hand driveway (as you look at the house), leads through the wooden gates to a secondary driveway (55' long) to a DETACHED GARAGE/WORKSHOP, with light & power & measuring 9'10 x 19'10 min.
The REAR GARDEN is Westerly facing, with a large lawn bordered on all sides by flower beds.
Houses For Sale Grays Close
Houses For Sale Western Way
Houses For Sale Monroe Close
Houses For Sale Broadsands Drive
Houses For Sale Churcher Close
Houses For Sale St Helen's Road
Houses For Sale Gale Moor Avenue
Houses For Sale Gomer Lane
Houses For Sale Amersham Close
