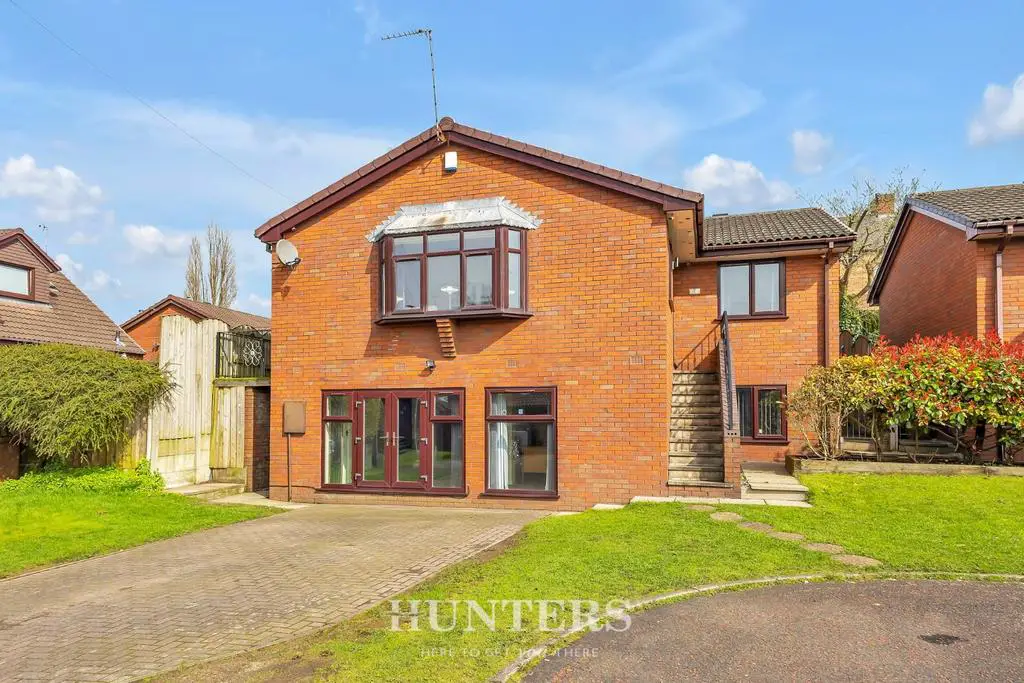
House For Sale £375,000
Hunters introduce a remarkable opportunity situated on a quiet cul-de-sac on Davids Farm Close, just off the Grimshaw Lane, this unique and exquisite five bedroom split level detached bungalow. Meticulously modernised to adapt to the current owners requirements, this property is suitable for a growing family seeking unparalleled charm and comfort.
Entering up the steps to the side entrance, you're greeted by the inviting ground floor hallway, leading you into the expansive lounge. Adjacent lies the well appointed kitchen/dining area. Three generously proportioned bedrooms await, with the master suite boasting the luxury of an en-suite and grants access to the low maintenance rear garden, adorned with astroturf for effortless upkeep. A charming seating area with an additional pergola, makes the perfect garden for a growing family. A conveniently located shower room caters to the needs of family.
Downstairs to the lower ground floor, where an office/study awaits accompanied by two additional spacious bedrooms, one of which boasts its own en-suite. A spacious store room offers ample storage solutions, ensuring every necessity finds its place with ease. The downstairs bedroom at the front of the house leads out to the off road parking.
To the front of the property, a large driveway offers ample off road parking, adding to the convenience and appeal of this remarkable home.
Nestled in a peaceful cul-de-sac just off Grimshaw Lane on a neighbourhood watch, this property offers close proximity to local amenities, coupled with easy access to bus, train, and motorway links, ensures that daily life flows seamlessly. Manchester City Centre is within approximately 7 miles.
This property is truly unique and is not one to be missed.
Tenure: Freehold
Council Tax Band: C
EPC: C
Ground Floor -
Lounge - 3.90m x 6.38 max (12'9" x 20'11" max) -
Kitchen/Dining Room - 3.14 max x 5.02m (10'3" max x 16'5") -
Bedroom Three - 4.07m x 2.87m (13'4" x 9'4") -
Bedroom Four - 3.16m x 2.93m (10'4" x 9'7") -
Bedroom Five - 2.22m x 2.87m (7'3" x 9'4") -
En-Suite - 2.17m x 1.26m (7'1" x 4'1") -
Shower Room - 2.17m x 2.00m (7'1" x 6'6") -
Lower Ground Floor -
Office/Study - 3.41m x 2.54m (11'2" x 8'3") -
Bedroom One - 4.38m x 3.42 max (14'4" x 11'2" max) -
En-Suite - 1.74m x 3.42m (5'8" x 11'2") -
Bedroom Two - 2.67m x 5.52m (8'9" x 18'1") -
Store Room - 3.80m x 9.03m (12'5" x 29'7") -
Entering up the steps to the side entrance, you're greeted by the inviting ground floor hallway, leading you into the expansive lounge. Adjacent lies the well appointed kitchen/dining area. Three generously proportioned bedrooms await, with the master suite boasting the luxury of an en-suite and grants access to the low maintenance rear garden, adorned with astroturf for effortless upkeep. A charming seating area with an additional pergola, makes the perfect garden for a growing family. A conveniently located shower room caters to the needs of family.
Downstairs to the lower ground floor, where an office/study awaits accompanied by two additional spacious bedrooms, one of which boasts its own en-suite. A spacious store room offers ample storage solutions, ensuring every necessity finds its place with ease. The downstairs bedroom at the front of the house leads out to the off road parking.
To the front of the property, a large driveway offers ample off road parking, adding to the convenience and appeal of this remarkable home.
Nestled in a peaceful cul-de-sac just off Grimshaw Lane on a neighbourhood watch, this property offers close proximity to local amenities, coupled with easy access to bus, train, and motorway links, ensures that daily life flows seamlessly. Manchester City Centre is within approximately 7 miles.
This property is truly unique and is not one to be missed.
Tenure: Freehold
Council Tax Band: C
EPC: C
Ground Floor -
Lounge - 3.90m x 6.38 max (12'9" x 20'11" max) -
Kitchen/Dining Room - 3.14 max x 5.02m (10'3" max x 16'5") -
Bedroom Three - 4.07m x 2.87m (13'4" x 9'4") -
Bedroom Four - 3.16m x 2.93m (10'4" x 9'7") -
Bedroom Five - 2.22m x 2.87m (7'3" x 9'4") -
En-Suite - 2.17m x 1.26m (7'1" x 4'1") -
Shower Room - 2.17m x 2.00m (7'1" x 6'6") -
Lower Ground Floor -
Office/Study - 3.41m x 2.54m (11'2" x 8'3") -
Bedroom One - 4.38m x 3.42 max (14'4" x 11'2" max) -
En-Suite - 1.74m x 3.42m (5'8" x 11'2") -
Bedroom Two - 2.67m x 5.52m (8'9" x 18'1") -
Store Room - 3.80m x 9.03m (12'5" x 29'7") -
