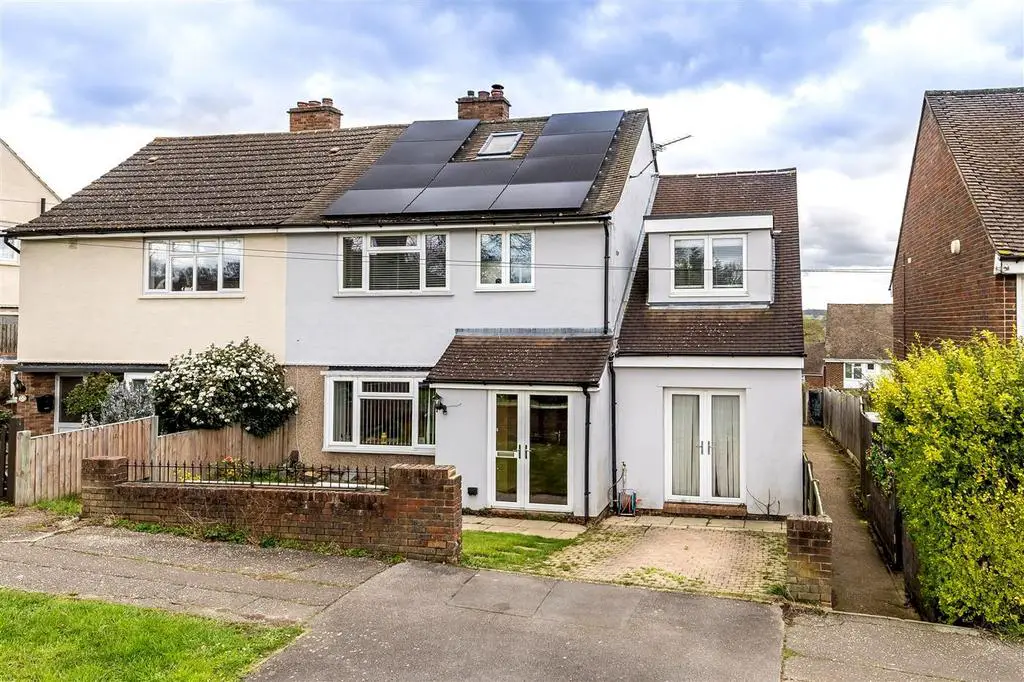
House For Sale £675,000
* PRICE RANGE £675,000 - £700,000 * EXTENDED SEMI DETACHED * MASTER BEDROOM WITH EN-SUITE * DRIVEWAY WITH PARKING * OPEN PLAN KITCHEN BREAKFAST & DINING ROOM * GROUND FLOOR BEDROOM/GYM/OFFICE * ENERGY SAVING SOLAR PANELS *
Millers are delighted to offer this attractive four bedroom semi-detached, family home with extended accommodation. The property is situated in the heart of Epping town and is ideally placed for the popular Ivy Chimney's primary School and Epping Station (central line) is within walking distance.
The property comprises an entrance porch leading a cosy lounge with feature log burning fireplace, a fabulous open plan fitted kitchen with breakfast bar opening onto a light and airy dining room. This room benefits with two set of patio doors out to the garden. There is a ground floor bedroom (currently used as a gym) plus a modern shower room and separate utility room. The first floor has a master bedroom with En-suite shower room. There are a further two double bedrooms and a good size family bathroom. A study/dressing room has wardrobes to one wall along with stairs leading up to an excellent loft room providing a study and tv area benefitting from Velux windows having great views.
Externally the front has a blocked paved driveway providing off street parking and a lawn front garden. The low maintenance rear garden features an extensive lawn area and a decked patio to the immediate rear along with a timber garden shed.
Centre Avenue is a popular area close to the town centre and conveniently place to Epping Central Line tube station just a short walk away which serves central London. Epping Town has a busy High Street with lots of bars, cafes, restaurants and boutique shops. There is a sports centre and gym for recreation in Hemnall Street, a Golf Club at Flux's Lane and access to Epping Forest for bike riding, walking or horse riding. Local schooling; Epping St Johns (ESJ), Epping Primary School, Ivy Chimneys and Coopersale Hall school.
Ground Floor -
Porch - 1.45m x 2.18m (4'9" x 7'2") -
Living Room - 3.49m x 4.03m (11'5" x 13'3") -
Kitchen/Dining Room - 2.87m x 6.05m (9'5" x 19'10") -
Inner Hallway -
Bed Four / Family Room - 4.93m x 2.95m (16'2" x 9'8") -
Shower Room - 2.03m x 1.85m (6'8" x 6'1") -
Utility Room - 2.15m x 2.95m (7'1" x 9'8") -
First Floor -
Bedroom One - 2.94m x 3.88m (9'8" x 12'9") -
En-Suite Shower Room - 1.93m x 1.83m (6'4" x 6') -
Bedroom Two - 3.45m x 3.44m (11'3" x 11'3") -
Bedroom Three - 3.38m x 2.95m (11'1" x 9'8") -
Study Area - 2.57m x 2.61m (8'5" x 8'7") -
Bathroom - 2.95m x 2.57m (9'8" x 8'5") -
Loft Room - 2.66m x 6.15m (8'9" x 20'2") - Two windows to rear, window to front.
External Area -
Rear Garden - 19.81m x 11.56m (65' x 37'11" ) -
Millers are delighted to offer this attractive four bedroom semi-detached, family home with extended accommodation. The property is situated in the heart of Epping town and is ideally placed for the popular Ivy Chimney's primary School and Epping Station (central line) is within walking distance.
The property comprises an entrance porch leading a cosy lounge with feature log burning fireplace, a fabulous open plan fitted kitchen with breakfast bar opening onto a light and airy dining room. This room benefits with two set of patio doors out to the garden. There is a ground floor bedroom (currently used as a gym) plus a modern shower room and separate utility room. The first floor has a master bedroom with En-suite shower room. There are a further two double bedrooms and a good size family bathroom. A study/dressing room has wardrobes to one wall along with stairs leading up to an excellent loft room providing a study and tv area benefitting from Velux windows having great views.
Externally the front has a blocked paved driveway providing off street parking and a lawn front garden. The low maintenance rear garden features an extensive lawn area and a decked patio to the immediate rear along with a timber garden shed.
Centre Avenue is a popular area close to the town centre and conveniently place to Epping Central Line tube station just a short walk away which serves central London. Epping Town has a busy High Street with lots of bars, cafes, restaurants and boutique shops. There is a sports centre and gym for recreation in Hemnall Street, a Golf Club at Flux's Lane and access to Epping Forest for bike riding, walking or horse riding. Local schooling; Epping St Johns (ESJ), Epping Primary School, Ivy Chimneys and Coopersale Hall school.
Ground Floor -
Porch - 1.45m x 2.18m (4'9" x 7'2") -
Living Room - 3.49m x 4.03m (11'5" x 13'3") -
Kitchen/Dining Room - 2.87m x 6.05m (9'5" x 19'10") -
Inner Hallway -
Bed Four / Family Room - 4.93m x 2.95m (16'2" x 9'8") -
Shower Room - 2.03m x 1.85m (6'8" x 6'1") -
Utility Room - 2.15m x 2.95m (7'1" x 9'8") -
First Floor -
Bedroom One - 2.94m x 3.88m (9'8" x 12'9") -
En-Suite Shower Room - 1.93m x 1.83m (6'4" x 6') -
Bedroom Two - 3.45m x 3.44m (11'3" x 11'3") -
Bedroom Three - 3.38m x 2.95m (11'1" x 9'8") -
Study Area - 2.57m x 2.61m (8'5" x 8'7") -
Bathroom - 2.95m x 2.57m (9'8" x 8'5") -
Loft Room - 2.66m x 6.15m (8'9" x 20'2") - Two windows to rear, window to front.
External Area -
Rear Garden - 19.81m x 11.56m (65' x 37'11" ) -
