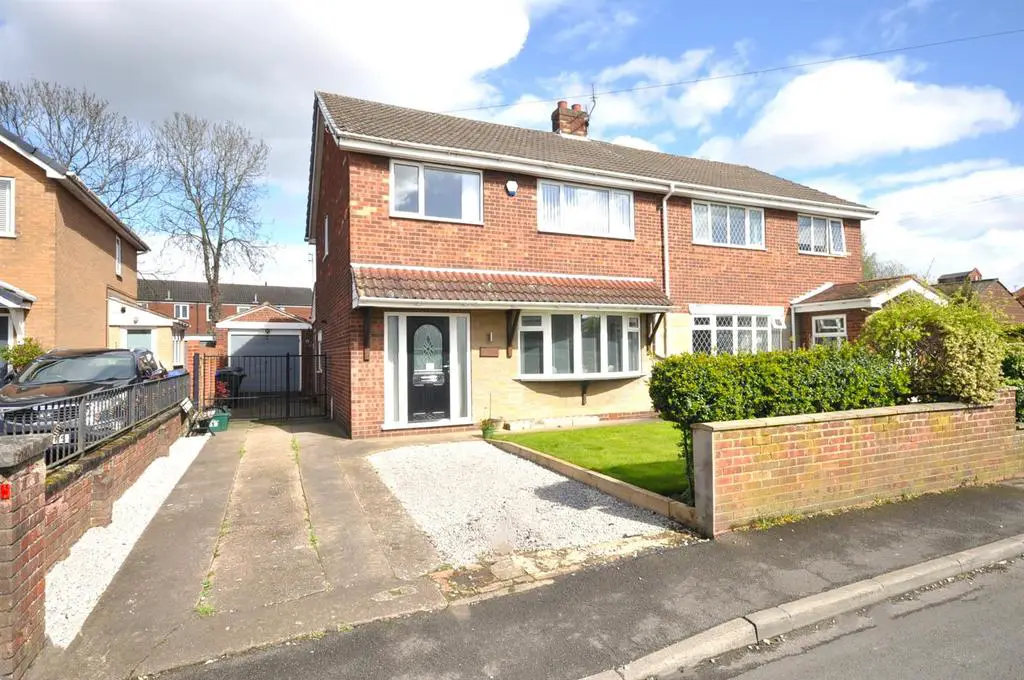
House For Sale £190,000
VIEWING ESSENTIAL - Immaculate THREE bedroom semi-detached house with GARAGE. Modern living/kitchen/dining room and large lounge. Four piece bathroom. Re-wired. Front and rear gardens and driveway. Close to shops and amenities. Great sized family home.
Entrance Hall - Front UPVC double glazed entrance door with adjoining UPVC double glazed windows. Spindle balustrade staircase leading to the first floor. Useful understairs storage cupboard also housing the wall mounted gas combi boiler. Laminate floor. Radiator. Doors into the lounge and kitchen.
Lounge - 4.97m x 4.10m (16'3" x 13'5") - Large front facing UPVC double glazed bow window. Feature timber fireplace with marble effect hearth and inset. Laminate floor. Radiator.
Living/Kitchen/Diner - 6.34m x 4.55m (20'9" x 14'11") - Rear and side facing UPVC double glazed windows. Side UPVC double glazed entrance door and rear UPVC double glazed french doors. Fitted with modern white wall and base units and central breakfast island and black quartz worktops and upstands. One and a half bowl inset sink and drainer. Integrated electric induction hob, oven and grill. Integrated fridge freezer. Concealed space for washing machine. Two radiators. Vinyl floor.
Landing - Side facing UPVC double glazed window. Doors off to all rooms. Loft access.
Bedroom One - 4.50m x 3.00m (14'9" x 9'10") - Measured to front of wardrobes. Useful built-in storage cupboard and built-in wardrobes to one wall. Radiator.
Bedroom Two - 3.61m x 3.10m (11'10" x 10'2") - Rear facing UPVC double glazed window. Radiator.
Bedroom Three - 3.41m x 2.63m (11'2" x 8'7") - Front facing UPVC double glazed window. Useful built-in storage cupboard. Radiator.
Bathroom - 2.63m x 2.44m (8'7" x 8'0") - Rear facing UPVC double glazed window. Fitted with a modern white suite comprising of a panelled bath, tiled shower cubicle with mains shower, pedestal wash hand basin and w.c. Radiator.
Outside - There is a lawned front garden with brick boundary wall and shrub borders. A concrete and gravelled driveway provides parking for two cars with a set of wrought iron gates leading through to a driveway which then leads to the garage and into the rear garden.
Brick Detached Garage - 4.99m x 2.84m (16'4" x 9'3") - Front up and over access door. Side facing single glazed window. Electric light and power.
The rear garden is lawned with brick and timber panelled fenced boundaries. An outside cold water tap is fitted.
Information - Since 2021 the property has had a brand new kitchen fitted, electrical re-wire, majority re-plastered and new radiators (excluding one) throughout.
Entrance Hall - Front UPVC double glazed entrance door with adjoining UPVC double glazed windows. Spindle balustrade staircase leading to the first floor. Useful understairs storage cupboard also housing the wall mounted gas combi boiler. Laminate floor. Radiator. Doors into the lounge and kitchen.
Lounge - 4.97m x 4.10m (16'3" x 13'5") - Large front facing UPVC double glazed bow window. Feature timber fireplace with marble effect hearth and inset. Laminate floor. Radiator.
Living/Kitchen/Diner - 6.34m x 4.55m (20'9" x 14'11") - Rear and side facing UPVC double glazed windows. Side UPVC double glazed entrance door and rear UPVC double glazed french doors. Fitted with modern white wall and base units and central breakfast island and black quartz worktops and upstands. One and a half bowl inset sink and drainer. Integrated electric induction hob, oven and grill. Integrated fridge freezer. Concealed space for washing machine. Two radiators. Vinyl floor.
Landing - Side facing UPVC double glazed window. Doors off to all rooms. Loft access.
Bedroom One - 4.50m x 3.00m (14'9" x 9'10") - Measured to front of wardrobes. Useful built-in storage cupboard and built-in wardrobes to one wall. Radiator.
Bedroom Two - 3.61m x 3.10m (11'10" x 10'2") - Rear facing UPVC double glazed window. Radiator.
Bedroom Three - 3.41m x 2.63m (11'2" x 8'7") - Front facing UPVC double glazed window. Useful built-in storage cupboard. Radiator.
Bathroom - 2.63m x 2.44m (8'7" x 8'0") - Rear facing UPVC double glazed window. Fitted with a modern white suite comprising of a panelled bath, tiled shower cubicle with mains shower, pedestal wash hand basin and w.c. Radiator.
Outside - There is a lawned front garden with brick boundary wall and shrub borders. A concrete and gravelled driveway provides parking for two cars with a set of wrought iron gates leading through to a driveway which then leads to the garage and into the rear garden.
Brick Detached Garage - 4.99m x 2.84m (16'4" x 9'3") - Front up and over access door. Side facing single glazed window. Electric light and power.
The rear garden is lawned with brick and timber panelled fenced boundaries. An outside cold water tap is fitted.
Information - Since 2021 the property has had a brand new kitchen fitted, electrical re-wire, majority re-plastered and new radiators (excluding one) throughout.
Houses For Sale Queen's Court
Houses For Sale Browns Lane
Houses For Sale Waverley Court
Houses For Sale Belle Vue Terrace
Houses For Sale Old Dairy Close
Houses For Sale Queen Street
Houses For Sale Ashburnham Road
Houses For Sale Chapel Lane
Houses For Sale Union Road
Houses For Sale King Street
Houses For Sale Field Side
Houses For Sale Field Road
Houses For Sale Browns Lane
Houses For Sale Waverley Court
Houses For Sale Belle Vue Terrace
Houses For Sale Old Dairy Close
Houses For Sale Queen Street
Houses For Sale Ashburnham Road
Houses For Sale Chapel Lane
Houses For Sale Union Road
Houses For Sale King Street
Houses For Sale Field Side
Houses For Sale Field Road
