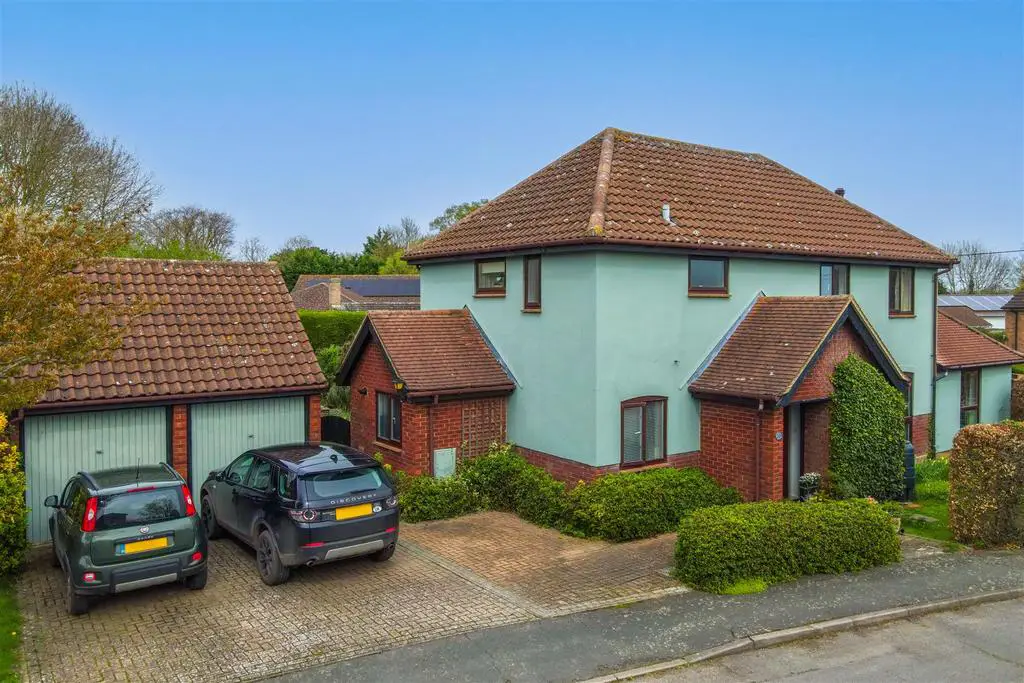
House For Sale £675,000
A beautifully presented and spacious 4 bedroom detached house with a detached double garage, off road parking for 3 vehicles and attractive gardens.
You enter the bright hallway with a staircase rising to the first floor and doors to the sitting room, cloakroom, study and kitchen. The kitchen has a window overlooking the garden and comprises a sink inset into a range of work surfaces with cupboards and drawers below and incorporating a breakfast bar, integrated oven, five burner hob, integrated dishwasher and space for fridge/freezer. A door leads to the utility room which has plumbing for a washing machine and tumble dryer, storage and boiler.
The kitchen opens into the garden room, which provides bright flexible accommodation and has a vaulted ceiling, generous double glazing and bi-folding doors leading into the rear gardens. This room flows into the good sized sitting room, which has a wood burning stove. It benefits from views to the back garden and front garden. A door leads to the large bright studio room/ bedroom 5, which has a window to the front and French doors opening to the rear gardens. Off the hall there is a study with a window to the front and a downstairs cloakroom.
The first floor landing doors open to four bedrooms, airing cupboard and family bathroom. Bedroom 1 has dual aspect windows to the side and rear and a door to the en-suite shower room, fitted in 2023.
Bedrooms 2 and 3 each have a window overlooking the back gardens. Bedroom 4 has a window to the front.
The recently fitted family bathroom has a white suite comprising a P shaped bath with a shower over, wc and vanity wash basin.
Outside, to the front there is a driveway providing off road parking for 3 vehicles and leading to a detached double garage. The gardens wrap around the property and are laid mainly to lawn with a variety of mature and attractive trees, beech hedging, shrubs, plants and flower beds with a timber greenhouse and 2 garden sheds.
Guide Price - £675,00
On The Ground Floor -
Entrance Hallway -
Kitchen/Breakfast Room - 6.81m x 3.53m (22'4 x 11'7) -
Garden Room - 7.32m x 2.82m (24 x 9'3) -
Sitting Room - 5.66m x 4.01m (18'7 x 13'2) -
Studio Room - 5.00m x 4.17m (16'5 x 13'8) -
Study - 2.46m x 1.85m (8'1 x 6'1) -
Ground Floor Cloakroom -
On The First Floor -
Landing -
Bedroom 1 - 4.57m x 3.48m (15 x 11'5) -
En-Suite Shower Room -
Bedroom 2 - 3.35m x 2.95m (11 x 9'8) -
Bedroom 3 - 2.95m x 2.84m (9'8 x 9'4) -
Bedroom 4 - 3.35m x 2.67m (11 x 8'9) -
Family Bathroom -
Outside -
Detached Double Garage -
You enter the bright hallway with a staircase rising to the first floor and doors to the sitting room, cloakroom, study and kitchen. The kitchen has a window overlooking the garden and comprises a sink inset into a range of work surfaces with cupboards and drawers below and incorporating a breakfast bar, integrated oven, five burner hob, integrated dishwasher and space for fridge/freezer. A door leads to the utility room which has plumbing for a washing machine and tumble dryer, storage and boiler.
The kitchen opens into the garden room, which provides bright flexible accommodation and has a vaulted ceiling, generous double glazing and bi-folding doors leading into the rear gardens. This room flows into the good sized sitting room, which has a wood burning stove. It benefits from views to the back garden and front garden. A door leads to the large bright studio room/ bedroom 5, which has a window to the front and French doors opening to the rear gardens. Off the hall there is a study with a window to the front and a downstairs cloakroom.
The first floor landing doors open to four bedrooms, airing cupboard and family bathroom. Bedroom 1 has dual aspect windows to the side and rear and a door to the en-suite shower room, fitted in 2023.
Bedrooms 2 and 3 each have a window overlooking the back gardens. Bedroom 4 has a window to the front.
The recently fitted family bathroom has a white suite comprising a P shaped bath with a shower over, wc and vanity wash basin.
Outside, to the front there is a driveway providing off road parking for 3 vehicles and leading to a detached double garage. The gardens wrap around the property and are laid mainly to lawn with a variety of mature and attractive trees, beech hedging, shrubs, plants and flower beds with a timber greenhouse and 2 garden sheds.
Guide Price - £675,00
On The Ground Floor -
Entrance Hallway -
Kitchen/Breakfast Room - 6.81m x 3.53m (22'4 x 11'7) -
Garden Room - 7.32m x 2.82m (24 x 9'3) -
Sitting Room - 5.66m x 4.01m (18'7 x 13'2) -
Studio Room - 5.00m x 4.17m (16'5 x 13'8) -
Study - 2.46m x 1.85m (8'1 x 6'1) -
Ground Floor Cloakroom -
On The First Floor -
Landing -
Bedroom 1 - 4.57m x 3.48m (15 x 11'5) -
En-Suite Shower Room -
Bedroom 2 - 3.35m x 2.95m (11 x 9'8) -
Bedroom 3 - 2.95m x 2.84m (9'8 x 9'4) -
Bedroom 4 - 3.35m x 2.67m (11 x 8'9) -
Family Bathroom -
Outside -
Detached Double Garage -
