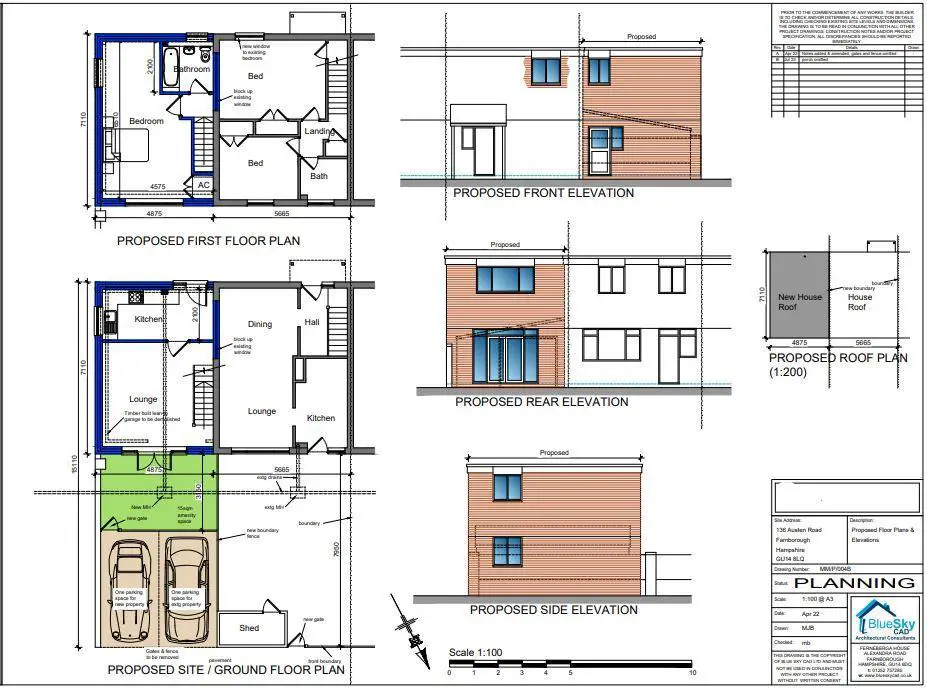
House For Sale £400,000
*Exciting Development opportunity* A unique opportunity has arisen to acquire a freehold property complete with approved plans for an additional freehold residence within its boundary.
Presently, the property on offer is a spacious two-bedroom house in need of modernisation. It currently features a combined lounge/dining area, kitchen with a view of the rear, two sizable bedrooms, a bathroom on the upper floor, a garden at the back, and parking facilities.
On the 8th of January 2024, planning consent was secured within the existing plot for the demolition of an existing garage and construction of a substantial one-bedroom end-of-terrace house, with parking. You can find more details regarding this permission on the Rushmoor planning control website, referencing application number 23/00516/FUL.
Act swiftly to express your interest and arrange a viewing. Contact us today!
Hallway -
Lounge/Diner - 6.60mx3.35m (21'8x11) -
Kitchen - 3.71mx2.16m (12'2x7'1) -
First Floor -
Bedroom One - 4.42mx3.23m (14'6x10'7) -
Bedroom Two - 3.35mx2.64m (11x8'8) -
Bathroom -
Outside - Currently the existing property boasts off street parking, garage and rear garden
Presently, the property on offer is a spacious two-bedroom house in need of modernisation. It currently features a combined lounge/dining area, kitchen with a view of the rear, two sizable bedrooms, a bathroom on the upper floor, a garden at the back, and parking facilities.
On the 8th of January 2024, planning consent was secured within the existing plot for the demolition of an existing garage and construction of a substantial one-bedroom end-of-terrace house, with parking. You can find more details regarding this permission on the Rushmoor planning control website, referencing application number 23/00516/FUL.
Act swiftly to express your interest and arrange a viewing. Contact us today!
Hallway -
Lounge/Diner - 6.60mx3.35m (21'8x11) -
Kitchen - 3.71mx2.16m (12'2x7'1) -
First Floor -
Bedroom One - 4.42mx3.23m (14'6x10'7) -
Bedroom Two - 3.35mx2.64m (11x8'8) -
Bathroom -
Outside - Currently the existing property boasts off street parking, garage and rear garden
