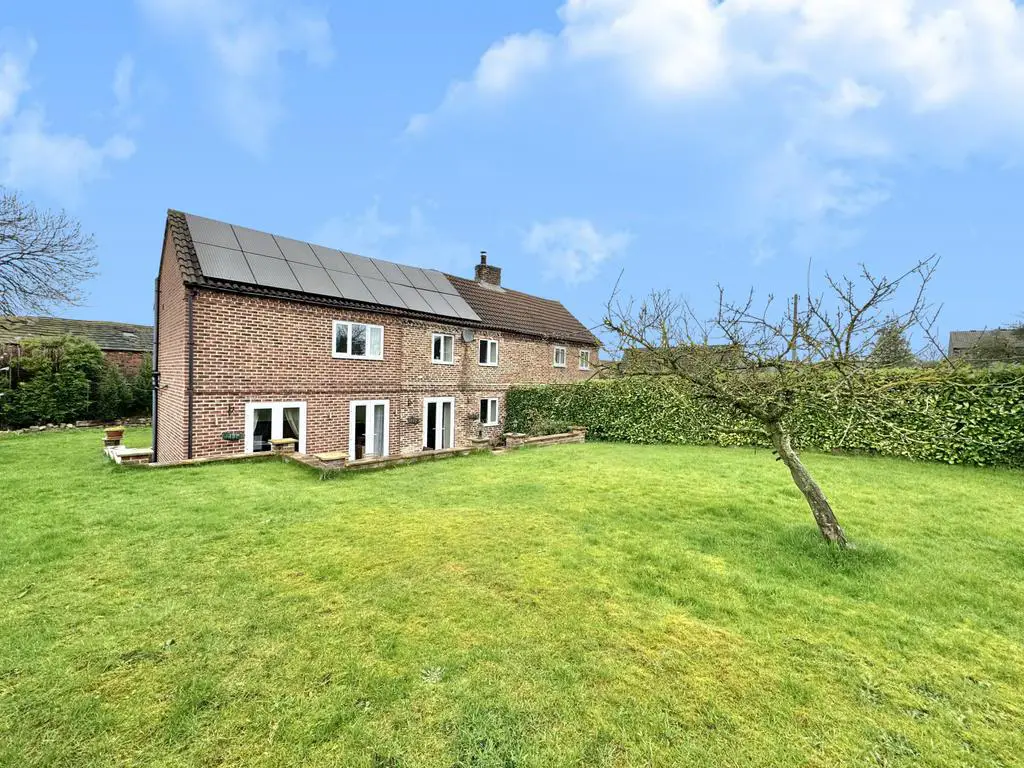
House For Sale £550,000
Tudor Sales and Lettings are delighted to bring to the market this deceptively spacious three bedroom semi-detached character property in a highly sought after location surrounded by green belt providing the opportunity for easy access to country walks. To be sold with no onward chain. The property consisting in brief: - entrance porch, hallway, lounge/diner, kitchen, utility room, downstairs w.c., study, three bedrooms, en-suite plus a family bathroom. Double glazed windows and Solar panels. Fulled by a solid fuel multi fuel burner. Externally, the property sits on a substantial plot with a driveway and double garage to the front. Also, you have well maintained lawns to the front, side and rear. To the side, you have an additional garage, making the perfect workshop. MUST be viewed to fully appreciate the accommodation on offer. Old Sharlston is a highly desirable location with its close proximity to Nostell Priory and a stones throw away from the White Horse country pub, providing the opportunity to dine or relax in the beer garden. Close to all amenities with both junior and senior schools being within walking distance. Ideal location for commuters to Leeds or further afield as the location provides easy travelling and access in all directions along the motorway and rail routes both: East West (M62 and Transpennine) and North South (A1, M1 and LNER). Call Tudor Sales & Lettings for more information or to arrange a viewing on[use Contact Agent Button].
Property additional info
Kitchen: 4.75m x 2.87m (15' 7" x 9' 5")
Fully fitted kitchen with a range of base and wall units, one and half bowl sink and drainer, work surfaces, tiling. electric oven and a five ring gas hob, extractor fan. Carpeted flooring, two radiators. Double glazed patio doors to the rear leading out onto the patio which is south facing. Double glazed window to the front aspect.
Lounge / Diner : 9.04m x 4.42m (29' 8" x 14' 6")
Double glazed windows and patio doors to the rear. Double glazed window to the side. A good size bright and airy room. Wall lights, three ceiling light points, carpeted flooring, radiator, Multi fuel stove with boiler ensuring sustainable and economic heating via radiators. Door to access the kitchen.
Study: 3.61m x 1.75m (11' 10" x 5' 9")
Double glazed window to the rear aspect with access to the south facing patio area. Carpeted flooring, central ceiling light point.
Utility Room: 2.69m x 2.29m (8' 10" x 7' 6")
Double glazed door to the front aspect. Base units and a one and a half bowl sink and drainer. Tiled flooring, spotlights, extractor fan. Access to the downstairs w.c.
WC:
Suite comprising of a wash hand basin and a w.c. Tiled flooring, spotlights, radiator.
Bedroom 1 : 4.70m x 4.65m (15' 5" x 15' 3")
Two double glazed windows to the rear aspect. Beams. Carpeted flooring. Good size airing cupboard.
En-Suite :
Double glazed frosted window to the front aspect. Suite comprising of a bath individual shower with one metre square base, wash hand basin and pedestal and a low level flush w.c. Central ceiling light point. Tiled flooring.
Bedroom 2 : 4.78m x 2.87m (15' 8" x 9' 5")
Double glazed windows to the front and rear aspects. Carpeted flooring, spotlights.
Bedroom 3: 4.67m x 1.96m (15' 4" x 6' 5")
Double glazed window to the front aspect. Good size bedroom. Carpeted flooring, radiator, spotlights, beams.
Bathroom:
Double glazed frosted Velux window to the side aspect. Suite comprising of a free standing bath, double shower cubicle, wash hand basin and vanity unit, w.c. Tiled flooring, spotlights, chrome hand towel rail.
External:
Block paved driveway with access for the neighbour via a Right of Way. To the right of the driveway there is a larger block paved area that provides ample parking for this property for up to five cars. Should there need to be further parking there is an area to the side of this parking space which is grassed and could provide for parking for several more cars, caravans, boats, etc. There is also a double garage with roller shutter door and an additional garden shed, with roller shutter door, which houses the garden equipment and attached Greenhouse. Enclosed gardens envelope the property to include lawned areas, a vegetable plot, play areas and a further patio area facing west which ensures while the sun shines it can be enjoyed all day.
