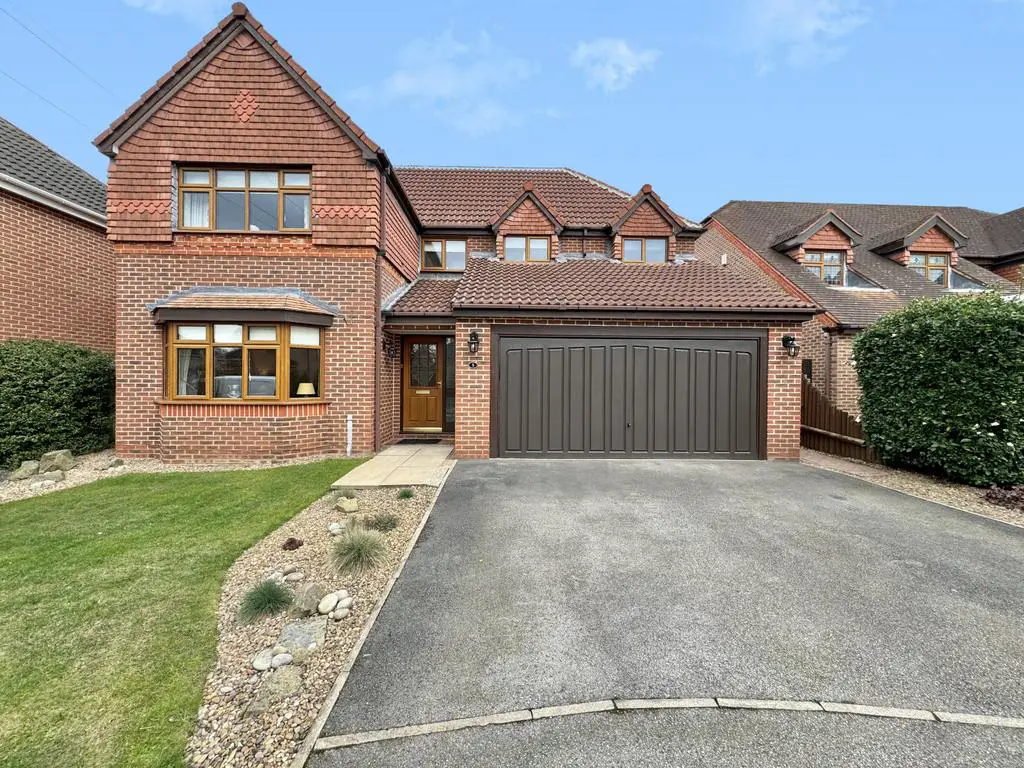
House For Sale £695,000
Brought to the market for sale is this truly stunning, four bedroom detached family home located on Howcroft Court in Sandal. Offering spacious living throughout, the internal layout comprises in brief: - entrance hallway, kitchen diner, dining room, lounge, study / office, wc / cloaks and a utility room. First floor: - landing, bedroom 1 with a larger than average en-suite, three further bedrooms and a bathroom. The property has the benefit of gas central heating and double glazed windows. Externally, there is a driveway to the front that provides off road parking for several vehicles, that leads to a double garage. To the rear, is a well maintained lawn and patio area. A delightful family home which must be viewed to appreciate all that is on offer. Conveniently located only a short distance from Wakefield city centre and its excellent range of schools, close to the local train station and access to J39/M1 for those travelling to Leeds or Sheffield. Call Tudor Sales & Lettings on[use Contact Agent Button] for more information or to arrange a viewing.
Property additional info
Kitchen / Diner : 13' 8" x 9' 55" (4.17m x 4.14m)
Fitted with a range of wall and base units. Laminated worktops. Sink and tap. Integrated double oven. Gas hob with extractor hood over. Tiled splashbacks. Double glazed window and a double glazed sliding door leads to the rear garden. Central heating radiator.
Lounge: 15' 5" x 12' 2" (4.70m x 3.71m)
With a feature fireplace. Double glazed bay window. Central heating radiator. Coving to ceiling.
Dining Room: 12' 2" x 12' 1" (3.71m x 3.68m)
Coving to ceiling. Double glazed window and a central heating radiator.
Study : 7' 5" x 6' 9" (2.26m x 2.06m)
Coving to ceiling. Double glazed window and a central heating radiator.
Utility Room: 6' 2" x 4' 9" (1.88m x 1.45m)
Base unit. Laminated worktop. Sink and tap. Plumbing for washing machine and space for tumble dryer. Door opens to rear garden.
WC: 7' 4" x 2' 8" (2.24m x 0.81m)
Bedroom 1 : 15' 0" x 12' 2" (4.57m x 3.71m)
Spacious bedroom with fitted wardrobes. Double glazed window and a central heating radiator.
En-Suite : 12' 5" x 5' 6" (3.78m x 1.68m)
Walk in shower. Push button wc. Vanity unit. Heated towel rail. Double glazed window.
Bedroom 2: 14' 0" x 10' 0" (4.27m x 3.05m)
Double bedroom with fitted wardrobe. Double glazed window and central heating radiator.
Bedroom 3: 10' 9" x 9' 6" (3.28m x 2.90m)
Double glazed window and a central heating radiator.
Bedroom 4: 9' 5" x 9' 5" (2.87m x 2.87m)
Double glazed window and a central heating radiator.
Bathroom : 8' 4" x 5' 9" (2.54m x 1.75m)
Three piece suite comprising of: - bath with a shower over, wc and a wash hand basin. Heated towel rail. Part tiled walls and tiled flooring. Double glazed window.
Property additional info
Kitchen / Diner : 13' 8" x 9' 55" (4.17m x 4.14m)
Fitted with a range of wall and base units. Laminated worktops. Sink and tap. Integrated double oven. Gas hob with extractor hood over. Tiled splashbacks. Double glazed window and a double glazed sliding door leads to the rear garden. Central heating radiator.
Lounge: 15' 5" x 12' 2" (4.70m x 3.71m)
With a feature fireplace. Double glazed bay window. Central heating radiator. Coving to ceiling.
Dining Room: 12' 2" x 12' 1" (3.71m x 3.68m)
Coving to ceiling. Double glazed window and a central heating radiator.
Study : 7' 5" x 6' 9" (2.26m x 2.06m)
Coving to ceiling. Double glazed window and a central heating radiator.
Utility Room: 6' 2" x 4' 9" (1.88m x 1.45m)
Base unit. Laminated worktop. Sink and tap. Plumbing for washing machine and space for tumble dryer. Door opens to rear garden.
WC: 7' 4" x 2' 8" (2.24m x 0.81m)
Bedroom 1 : 15' 0" x 12' 2" (4.57m x 3.71m)
Spacious bedroom with fitted wardrobes. Double glazed window and a central heating radiator.
En-Suite : 12' 5" x 5' 6" (3.78m x 1.68m)
Walk in shower. Push button wc. Vanity unit. Heated towel rail. Double glazed window.
Bedroom 2: 14' 0" x 10' 0" (4.27m x 3.05m)
Double bedroom with fitted wardrobe. Double glazed window and central heating radiator.
Bedroom 3: 10' 9" x 9' 6" (3.28m x 2.90m)
Double glazed window and a central heating radiator.
Bedroom 4: 9' 5" x 9' 5" (2.87m x 2.87m)
Double glazed window and a central heating radiator.
Bathroom : 8' 4" x 5' 9" (2.54m x 1.75m)
Three piece suite comprising of: - bath with a shower over, wc and a wash hand basin. Heated towel rail. Part tiled walls and tiled flooring. Double glazed window.
Houses For Sale Howcroft Gardens
Houses For Sale Woodthorpe Close
Houses For Sale Bishops Croft
Houses For Sale Howcroft Court
Houses For Sale Carr Lane
Houses For Sale Woodthorpe Park Drive
Houses For Sale Woodthorpe Glades
Houses For Sale Chevet Croft
Houses For Sale Woodthorpe Drive
Houses For Sale Chevet Lane
Houses For Sale Woodthorpe Close
Houses For Sale Bishops Croft
Houses For Sale Howcroft Court
Houses For Sale Carr Lane
Houses For Sale Woodthorpe Park Drive
Houses For Sale Woodthorpe Glades
Houses For Sale Chevet Croft
Houses For Sale Woodthorpe Drive
Houses For Sale Chevet Lane
