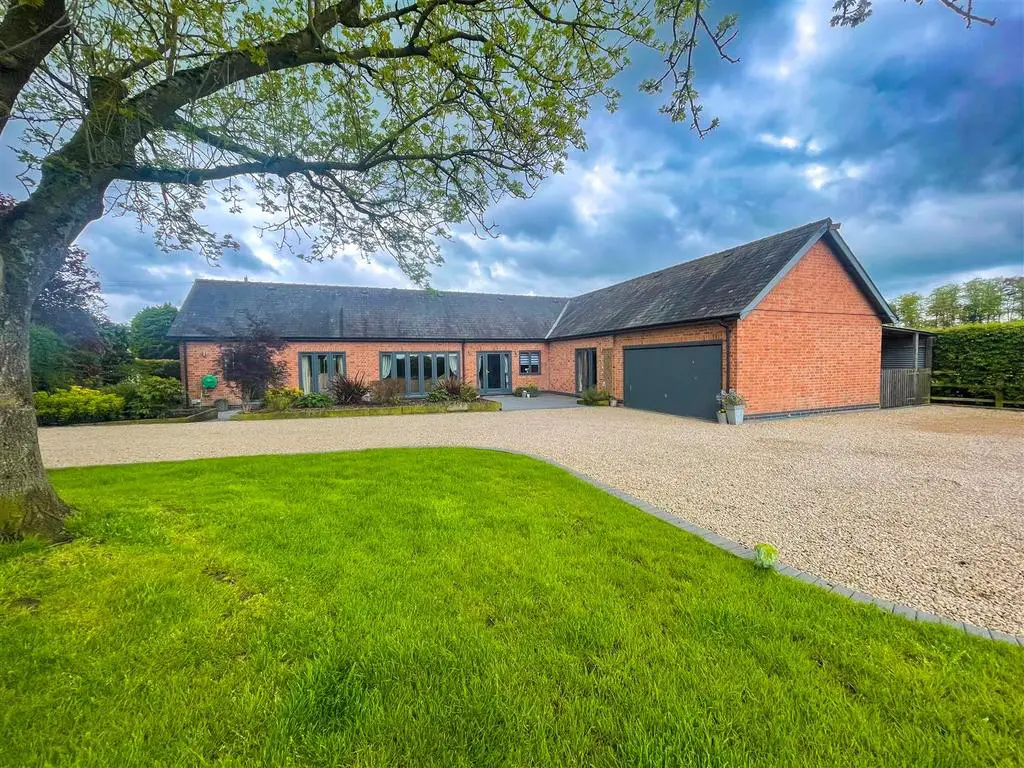
House For Sale £1,200,000
An outstanding equestrian property in the heart of the Staffordshire countryside.
Equestrian Property * Stables * 3.51 Acres * 20 x 40 Menage * 2482 sq ft Detached Barn
This remarkable equestrian property features a private gated drive leading to ample parking, a stone terrace, and an elegantly appointed reception hallway. The exquisite, open-plan family room and dining area provide a stunning focal point with leaded stained glass porthole windows. The bedrooms are uniquely decorated, and the principal bedroom is elegant with a luxurious en-suite shower room. The gardens and grounds extend to 3.51 acres with a large decked terrace, stables, and a newly installed menage. The property is ideally located for access to both the M1 and M6, with nearby amenities and excellent schooling options.
Description - This remarkable equestrian property features a private gated drive leading to ample parking, a stone terrace, and an elegantly appointed reception hallway. The exquisite, open-plan family room and dining area provide a stunning focal point with leaded stained glass porthole windows. The bedrooms are uniquely decorated, and the principal bedroom is elegant with a luxurious en-suite shower room. The gardens and grounds extend to 3.51 acres with a large decked terrace, stables, and a newly installed menage. Planning for ancillary accommodation in the from of a detached bungalow.
Kitchen/Breakfast Room - 5.77m x 5.74m (18'11" x 18'10") -
Drawing Room - 4.95m x 4.47m (16'3" x 14'8") -
Dining Area/Family Area - 13.36m x 3.61m (43'10" x 11'10") -
Bedroom 2 - 5.92m x 3.10m (19'5" x 10'2") -
Bedroom 3 - 3.00m x 2.31m (9'10" x 7'7") -
Bedroom 4 - 3.43m x 2.87m (11'3" x 9'5") -
Master Bedroom - 4.57m x 4.09m (15'0" x 13'5") -
Garage - 5.82m x 5.21m (19'1" x 17'1") -
Hay Barn - 6.30m x 2.90m (20'8" x 9'6") -
Wood Store - 3.30m x 2.95m (10'10" x 9'8") -
Field Shelter - 3.23m x 3.02m (10'7" x 9'11") -
Stable - 4.98m x 3.40m (16'4" x 11'2") -
Stable - 3.56m x 3.43m (11'8" x 11'3") -
Stable - 3.58m x 3.43m (11'9" x 11'3") -
Planning - Annex - Planning permission for the erection of ancillary accommodation in the form of a detached bungalow.
Planning Reference: P/2021/00518
Erection of detached building to form an ancillary residential annex The Lodge, Wilmore Lane, Rangemore, DE13 9RD
Equestrian Property * Stables * 3.51 Acres * 20 x 40 Menage * 2482 sq ft Detached Barn
This remarkable equestrian property features a private gated drive leading to ample parking, a stone terrace, and an elegantly appointed reception hallway. The exquisite, open-plan family room and dining area provide a stunning focal point with leaded stained glass porthole windows. The bedrooms are uniquely decorated, and the principal bedroom is elegant with a luxurious en-suite shower room. The gardens and grounds extend to 3.51 acres with a large decked terrace, stables, and a newly installed menage. The property is ideally located for access to both the M1 and M6, with nearby amenities and excellent schooling options.
Description - This remarkable equestrian property features a private gated drive leading to ample parking, a stone terrace, and an elegantly appointed reception hallway. The exquisite, open-plan family room and dining area provide a stunning focal point with leaded stained glass porthole windows. The bedrooms are uniquely decorated, and the principal bedroom is elegant with a luxurious en-suite shower room. The gardens and grounds extend to 3.51 acres with a large decked terrace, stables, and a newly installed menage. Planning for ancillary accommodation in the from of a detached bungalow.
Kitchen/Breakfast Room - 5.77m x 5.74m (18'11" x 18'10") -
Drawing Room - 4.95m x 4.47m (16'3" x 14'8") -
Dining Area/Family Area - 13.36m x 3.61m (43'10" x 11'10") -
Bedroom 2 - 5.92m x 3.10m (19'5" x 10'2") -
Bedroom 3 - 3.00m x 2.31m (9'10" x 7'7") -
Bedroom 4 - 3.43m x 2.87m (11'3" x 9'5") -
Master Bedroom - 4.57m x 4.09m (15'0" x 13'5") -
Garage - 5.82m x 5.21m (19'1" x 17'1") -
Hay Barn - 6.30m x 2.90m (20'8" x 9'6") -
Wood Store - 3.30m x 2.95m (10'10" x 9'8") -
Field Shelter - 3.23m x 3.02m (10'7" x 9'11") -
Stable - 4.98m x 3.40m (16'4" x 11'2") -
Stable - 3.56m x 3.43m (11'8" x 11'3") -
Stable - 3.58m x 3.43m (11'9" x 11'3") -
Planning - Annex - Planning permission for the erection of ancillary accommodation in the form of a detached bungalow.
Planning Reference: P/2021/00518
Erection of detached building to form an ancillary residential annex The Lodge, Wilmore Lane, Rangemore, DE13 9RD
