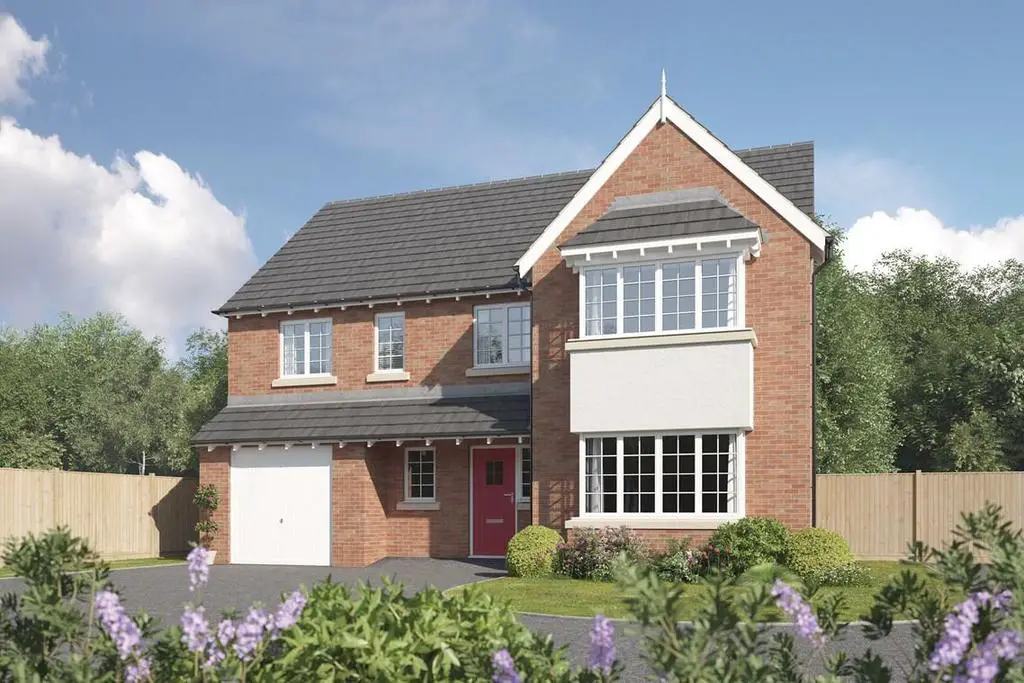
House For Sale £480,000
* FANTASTIC FAMILY HOME * THE PLANE DESIGN IS THE LARGEST DESIGN AVAJLABLE ON THE HATTON COURT DEVELOPMENT * Well proportioned accommodation offering an entrance hall, guest cloakroom, lounge, family room, fitted dining kitchen with a utility room. Four first floor bedrooms, dressing area, two en suite shower rooms and a family bathroom. Garden, drive and a single garage. CALL ABODE FOR AN APPOINTMENT TO VIEW[use Contact Agent Button].
Hall -
Cloakroom -
Lounge - 3.48m x 3.15m (11'5 x 10'4) -
Family Room - 3.48m x 3.15m (11'5 x 10'4) -
Fitted Dining Kitchen - 7.47m x 3.89m (24'6 x 12'9) -
Utility Room -
First Floor -
Bedroom 1 - 3.73m x 3.38m (12'3 x 11'1) -
En Suite -
Dressing Area -
Bedroom 2 - 4.93m x 3.76m (16'2 x 12'4) -
En Suite -
Bedroom 3 - 4.60m x 2.90m (15'1 x 9'6) -
Bedroom 4 - 3.76m x 2.95m (12'4 x 9'8) -
Bathroom -
Hall -
Cloakroom -
Lounge - 3.48m x 3.15m (11'5 x 10'4) -
Family Room - 3.48m x 3.15m (11'5 x 10'4) -
Fitted Dining Kitchen - 7.47m x 3.89m (24'6 x 12'9) -
Utility Room -
First Floor -
Bedroom 1 - 3.73m x 3.38m (12'3 x 11'1) -
En Suite -
Dressing Area -
Bedroom 2 - 4.93m x 3.76m (16'2 x 12'4) -
En Suite -
Bedroom 3 - 4.60m x 2.90m (15'1 x 9'6) -
Bedroom 4 - 3.76m x 2.95m (12'4 x 9'8) -
Bathroom -
