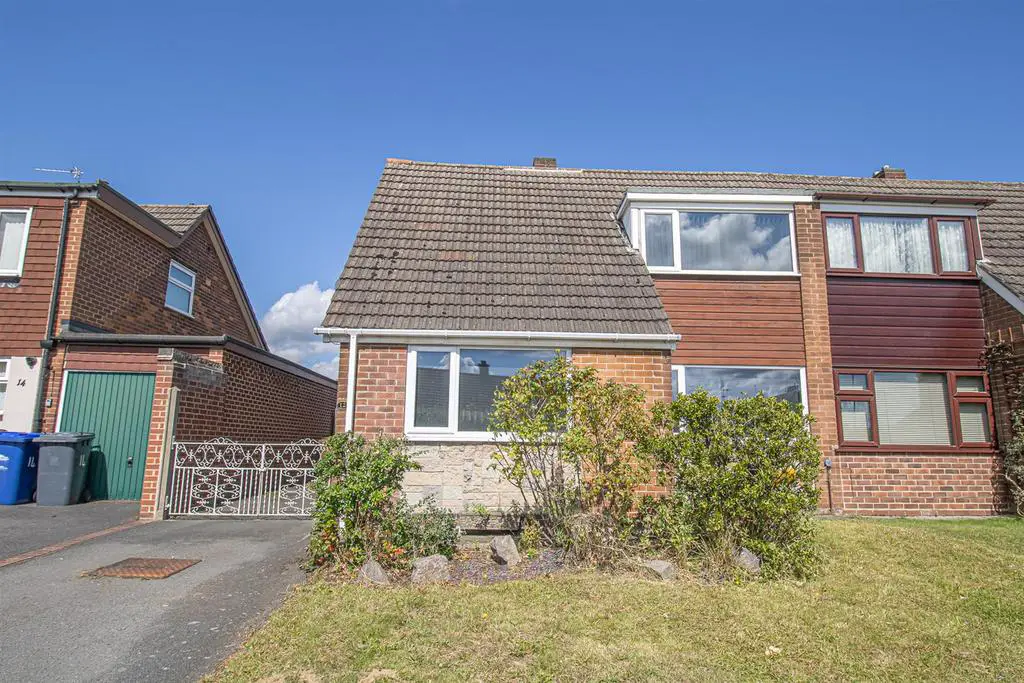
House For Sale £205,000
Offered for sale with NO UPWARD CHAIN stands this well presented three bedroom semi detached family home. Situated in the heart of the sought after village of Stretton this gas centrally heated and double glazed accommodation comprises, fitted kitchen, lounge, two ground floor bedrooms and cloakroom. To the first floor there is the master bedroom and family bathroom. Outside the home has a front garden and side driveway leading to an enclosed rear garden. Viewing is strictly by appointment only.
Kitchen - UPVC double glazed window to front elevation and door to side elevation. Fitted with a range of base level high gloss white units, stainless steel sink and drainer built into a preparation worksurface, integrated oven, hob and extractor, tiled splashbacks, breakfast bar, concealed wall mounted central heating boiler, laminate floor covering and door to:
Lounge - 5.26m x 3.56m (17'3" x 11'8") - With UPVC double glazed window to front elevation, wood effect floor covering, radiator, focal point of the room being the pebble effect electric fire place and surround. Door to:
Bedroom Three / Dining Room - 3.33m x 2.59m (10'11 x 8'6) - With UPVC double glazed window and door to rear elevation, wood effect floor covering and radiator.
Inner Hallway - With storage cupboard, stairs to first floor accommodation and doors to:
Cloakroom - 2.57m x 1.60m (8'5 x 5'3) - With UPVC double glazed window to side elevation, laminate floor covering, fitted with a white vanity wash hand basin and low level WC, half tiled to walls and towel rail.
Bedroom Two - 4.42m x 3.78m (14'6 x 12'5) - With UPVC double glazed window to rear elevation, wood effect floor covering and radiator.
First Floor Landing - With deep walk in storage cupboard and doors to:
Master Bedroom - 3.48m x 3.30m (11'5 x 10'10) - With UPVC double glazed window to front elevation, wood effect floor covering, radiator and built in double wardrobes.
Family Bathroom - With UPVC double glazed window to side elevation, tiled to walls, laminate floor covering and fitted with a three piece suite comprising of low level WC, pedestal hand wash basin and panelled bath with shower over and screen. Towel rail and further eave storage space.
Outside - The home has a front garden and side tarmac driveway offering off road parking for several vehicles leading to the gated access which takes you to the enclosed rear garden.
The enclosed rear garden is enclosed by timber fencing and mainly laid to lawn with raised decked sun terrace and patio area. Garden shed (with electric) and mature beds and borders.
Kitchen - UPVC double glazed window to front elevation and door to side elevation. Fitted with a range of base level high gloss white units, stainless steel sink and drainer built into a preparation worksurface, integrated oven, hob and extractor, tiled splashbacks, breakfast bar, concealed wall mounted central heating boiler, laminate floor covering and door to:
Lounge - 5.26m x 3.56m (17'3" x 11'8") - With UPVC double glazed window to front elevation, wood effect floor covering, radiator, focal point of the room being the pebble effect electric fire place and surround. Door to:
Bedroom Three / Dining Room - 3.33m x 2.59m (10'11 x 8'6) - With UPVC double glazed window and door to rear elevation, wood effect floor covering and radiator.
Inner Hallway - With storage cupboard, stairs to first floor accommodation and doors to:
Cloakroom - 2.57m x 1.60m (8'5 x 5'3) - With UPVC double glazed window to side elevation, laminate floor covering, fitted with a white vanity wash hand basin and low level WC, half tiled to walls and towel rail.
Bedroom Two - 4.42m x 3.78m (14'6 x 12'5) - With UPVC double glazed window to rear elevation, wood effect floor covering and radiator.
First Floor Landing - With deep walk in storage cupboard and doors to:
Master Bedroom - 3.48m x 3.30m (11'5 x 10'10) - With UPVC double glazed window to front elevation, wood effect floor covering, radiator and built in double wardrobes.
Family Bathroom - With UPVC double glazed window to side elevation, tiled to walls, laminate floor covering and fitted with a three piece suite comprising of low level WC, pedestal hand wash basin and panelled bath with shower over and screen. Towel rail and further eave storage space.
Outside - The home has a front garden and side tarmac driveway offering off road parking for several vehicles leading to the gated access which takes you to the enclosed rear garden.
The enclosed rear garden is enclosed by timber fencing and mainly laid to lawn with raised decked sun terrace and patio area. Garden shed (with electric) and mature beds and borders.
