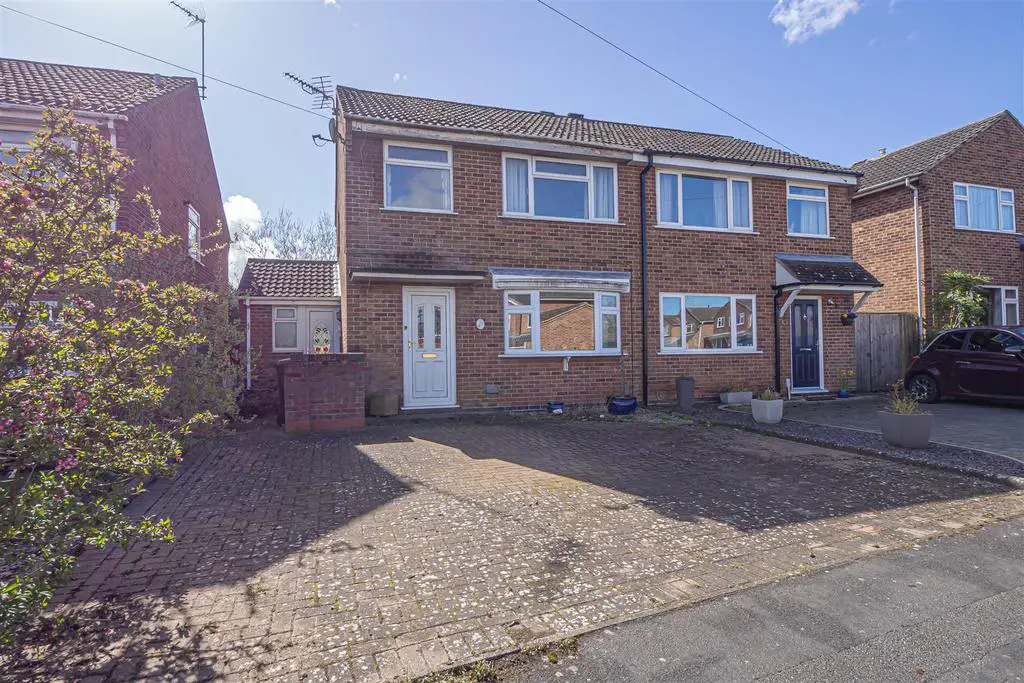
House For Sale £255,000
* GREAT OPPORTUNITY WITH PLENTY OF POTENTIAL * Great family home offering a hall, lounge diner with double doors into the upvc double glazed conservatory, fitted kitchen, utility room and a guest cloakroom. Three first floor bedrooms and a bathroom. Off road parking to the front and an enclosed rear garden.
Hall - Entrance door into the hall with stairs to the first floor and door to -
Kitchen - 3.58m x 2.49m (11'9 x 8'2) - Fitted units with work surfaces and a sink and drainer unit. Fitted electric double oven with a gas hob, appliance space, upvc double glazed window to the rear, door to the utility room and lounge diner.
Lounge Diner - 7.77m x 3.23m (25'6 x 10'7) - Upvc double glazed window to the front and double doors into the conservatory.
Conservatory - 3.10m x 2.84m (10'2 x 9'4) - Brick base and upvc double glazed windows and door onto the garden.
Utility Room - Work surface, plumbing and space for a washing machine and further appliance space, upvc double glazed window and doors to the front and rear.
Cloakroom - Low flush wc, wash hand basin, upvc double glazed window.
First Floor Landing - Loft access with ladder, upvc double glazed window, airing cupboard and doors to -
Bedroom 1 - 3.45m x 3.12m (11'4 x 10'3) - Upvc double glazed window
Bedroom 2 - 3.43m x 2.51m (11'3 x 8'3) - Upvc double glazed window.
Bedroom 3 - 2.62m x 2.34m (8'7 x 7'8) - Fitted bedroom furniture and upvc double glazed window.
Bathroom - Bath, wash hand basin, low flush wc, upvc double glazed window.
Outside - Block paved drive and an enclosed rear garden.
Hall - Entrance door into the hall with stairs to the first floor and door to -
Kitchen - 3.58m x 2.49m (11'9 x 8'2) - Fitted units with work surfaces and a sink and drainer unit. Fitted electric double oven with a gas hob, appliance space, upvc double glazed window to the rear, door to the utility room and lounge diner.
Lounge Diner - 7.77m x 3.23m (25'6 x 10'7) - Upvc double glazed window to the front and double doors into the conservatory.
Conservatory - 3.10m x 2.84m (10'2 x 9'4) - Brick base and upvc double glazed windows and door onto the garden.
Utility Room - Work surface, plumbing and space for a washing machine and further appliance space, upvc double glazed window and doors to the front and rear.
Cloakroom - Low flush wc, wash hand basin, upvc double glazed window.
First Floor Landing - Loft access with ladder, upvc double glazed window, airing cupboard and doors to -
Bedroom 1 - 3.45m x 3.12m (11'4 x 10'3) - Upvc double glazed window
Bedroom 2 - 3.43m x 2.51m (11'3 x 8'3) - Upvc double glazed window.
Bedroom 3 - 2.62m x 2.34m (8'7 x 7'8) - Fitted bedroom furniture and upvc double glazed window.
Bathroom - Bath, wash hand basin, low flush wc, upvc double glazed window.
Outside - Block paved drive and an enclosed rear garden.
