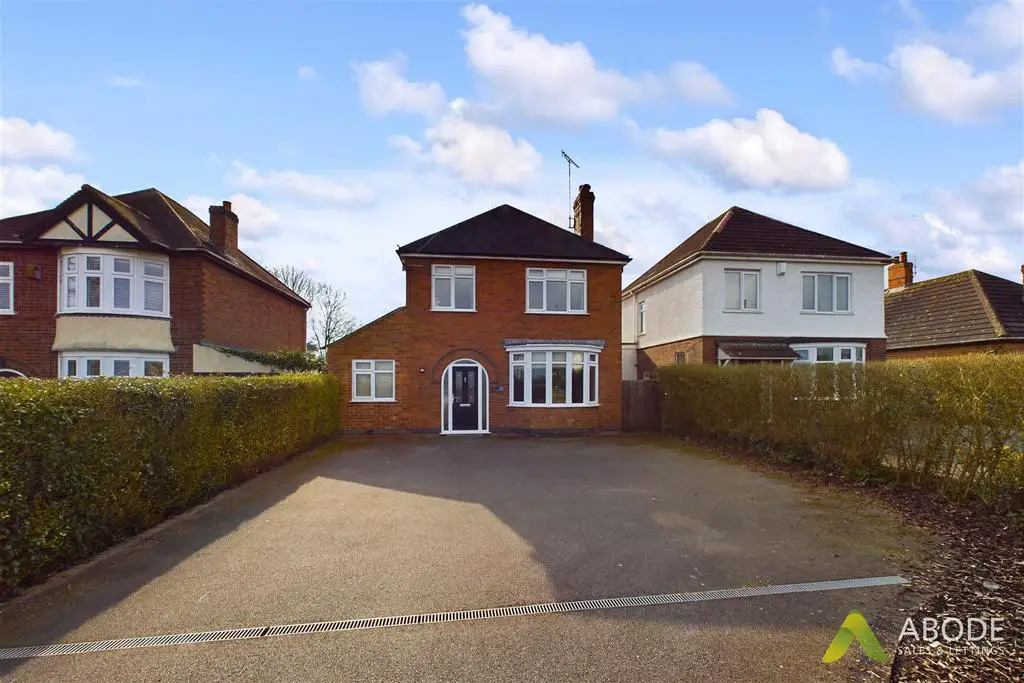
House For Sale £350,000
An extended three bedroom detached property, presented to a modern standard having ample parking facility and a large rear garden. The property benefits from three reception rooms, extended kitchen diner, utility room, downstairs shower room, three well proportioned bedrooms and family bathroom. Viewing is highly recommended strictly via appointment only.
Accommodation - Entrance hall
With two central heating radiator, double glazed side windows to the front elevation, stairs rising to the first floor and doors leading off to:
living room
With central heating radiator, wall mounted electric fire and a double glazed bow window to the front elevation.
Sitting room
With double glazed window to the side elevation, central heating radiator and an opening leading to the kitchen diner.
Kitchen Diner
With a selection of matching wall and base units having a granite preparation work surface, five ring gas hob with extractor over, electric oven and electric grill, drinks cooler, one and a half bowl sink with mixer tap and drainer, central heating radiator, double glazed window to the rear elevation and double glazed French doors leading out onto the garden.
Utility Room
With a selection of base units, space for washing machine, tumble dryer and dishwasher, work top with one and a half bow sink with mixer tap and drainer, storage cupboard, wall mounted gas boiler, central heating radiator and a double glazed door leading out onto the garden.
Shower Room
With a three piece suite comprising: low level wc, wash hand basin with mixer tap and vanity unit below, double shower with glass doors and a rain shower over, heated ladder towel rail, tiled flooring, recessed spotlighting and an electric extractor fan.
Study
With central heating radiator and a double glazed window to the front elevation.
First floor landing
With a loft hatch, double glazed window to the side elevation and doors leading off to:
Bathroom
With a three piece suite comprising: low level wc, wash hand basin with mixer tap and vanity unit below, bath with mixer tap over, heated ladder towel rail, double glazed window to the rear elevation with opaque glass and an electric extractor fan.
Master bedroom
With central heating radiator and a double glazed window to the rear elevation.
Bedroom Two
With central heating radiator and a double glazed window to the front elevation.
Bedroom Three
With central heating radiator and a double glazed window to the front elevation.
Outside
The outside of the property to the front elevation offers a tarmacadam driveway providing ample parking facility. The rear elevation offers a large mainly laid to lawn garden with patio area ideal for seating, all of which is enclosed via timber fencing.
Accommodation - Entrance hall
With two central heating radiator, double glazed side windows to the front elevation, stairs rising to the first floor and doors leading off to:
living room
With central heating radiator, wall mounted electric fire and a double glazed bow window to the front elevation.
Sitting room
With double glazed window to the side elevation, central heating radiator and an opening leading to the kitchen diner.
Kitchen Diner
With a selection of matching wall and base units having a granite preparation work surface, five ring gas hob with extractor over, electric oven and electric grill, drinks cooler, one and a half bowl sink with mixer tap and drainer, central heating radiator, double glazed window to the rear elevation and double glazed French doors leading out onto the garden.
Utility Room
With a selection of base units, space for washing machine, tumble dryer and dishwasher, work top with one and a half bow sink with mixer tap and drainer, storage cupboard, wall mounted gas boiler, central heating radiator and a double glazed door leading out onto the garden.
Shower Room
With a three piece suite comprising: low level wc, wash hand basin with mixer tap and vanity unit below, double shower with glass doors and a rain shower over, heated ladder towel rail, tiled flooring, recessed spotlighting and an electric extractor fan.
Study
With central heating radiator and a double glazed window to the front elevation.
First floor landing
With a loft hatch, double glazed window to the side elevation and doors leading off to:
Bathroom
With a three piece suite comprising: low level wc, wash hand basin with mixer tap and vanity unit below, bath with mixer tap over, heated ladder towel rail, double glazed window to the rear elevation with opaque glass and an electric extractor fan.
Master bedroom
With central heating radiator and a double glazed window to the rear elevation.
Bedroom Two
With central heating radiator and a double glazed window to the front elevation.
Bedroom Three
With central heating radiator and a double glazed window to the front elevation.
Outside
The outside of the property to the front elevation offers a tarmacadam driveway providing ample parking facility. The rear elevation offers a large mainly laid to lawn garden with patio area ideal for seating, all of which is enclosed via timber fencing.
