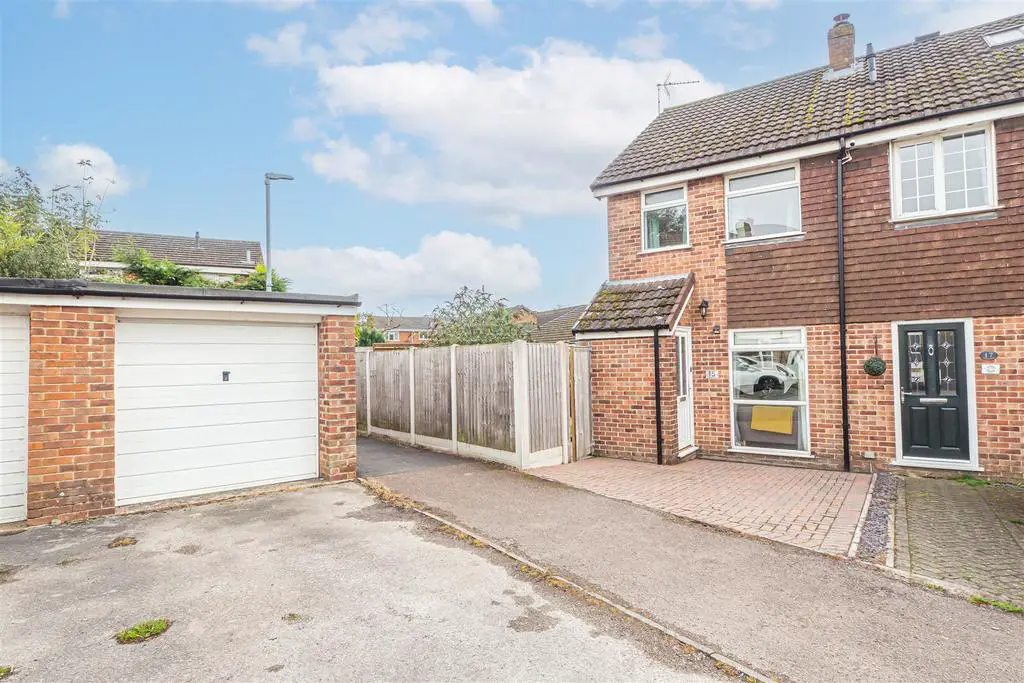
House For Sale £215,000
* STUNNING EXTENDED PROPERTY WITH OPEN PLANING LIVING & DINING KITCHEN * Beautifully presented property offering a hall, open plan living and dining kitchen, rear hall, lounge and a guest cloakroom. Two bedrooms and a bathroom, rear and side gardens, parking and a single garage. VIEWING IS HIGHLY RECOMMENDED.
Hall - Entrance door into the hall with door to -
Open Plan Living & Dining Kitchen - 7.70m x 3.76m (25'3 x 12'4) - The kitchen area offers fitted units with work surfaces, breakfast bar and a sink and drainer unit. Fitted electric double oven with hob and extractor. Integrated freezer, space for a fidget freezer and plumbing for a washing machine, two upvc double glazed windows to the side and doorway to the rear hall.
The dining and living area offers a feature log burner, radiator, stairs to the first floor and upvc double glazed window to the front.
Rear Hall - Door to the garden and doors to -
Cloakroom - Low flush wc, wash hand basin, radiator and upvc double glazed window.
Lounge - 5.26m x 3.86m (17'3 x 12'8) - Upvc double glazed doors onto the garden and a radiator.
First Floor Landing - Doors to -
Bedroom 1 - 3.89m x 3.20m (12'9 x 10'6) - Wardrobes, storage cupboard, radiator and two upvc double glazed windows.
Bedroom 2 - 3.84m x 1.91m (12'7 x 6'3) - Upvc double glazed window and a radiator.
Bathroom - Panele enclosed bath with a shower and shower screen, wash hand basin, low flush wc, radiator and upvc double glazed window.
Outside - Single garage with up and over door, parking in front and additional parking in front of the house. Side garden with patio and artifical lawn, the rear garden offers a decked and paved seating areas.
Hall - Entrance door into the hall with door to -
Open Plan Living & Dining Kitchen - 7.70m x 3.76m (25'3 x 12'4) - The kitchen area offers fitted units with work surfaces, breakfast bar and a sink and drainer unit. Fitted electric double oven with hob and extractor. Integrated freezer, space for a fidget freezer and plumbing for a washing machine, two upvc double glazed windows to the side and doorway to the rear hall.
The dining and living area offers a feature log burner, radiator, stairs to the first floor and upvc double glazed window to the front.
Rear Hall - Door to the garden and doors to -
Cloakroom - Low flush wc, wash hand basin, radiator and upvc double glazed window.
Lounge - 5.26m x 3.86m (17'3 x 12'8) - Upvc double glazed doors onto the garden and a radiator.
First Floor Landing - Doors to -
Bedroom 1 - 3.89m x 3.20m (12'9 x 10'6) - Wardrobes, storage cupboard, radiator and two upvc double glazed windows.
Bedroom 2 - 3.84m x 1.91m (12'7 x 6'3) - Upvc double glazed window and a radiator.
Bathroom - Panele enclosed bath with a shower and shower screen, wash hand basin, low flush wc, radiator and upvc double glazed window.
Outside - Single garage with up and over door, parking in front and additional parking in front of the house. Side garden with patio and artifical lawn, the rear garden offers a decked and paved seating areas.
