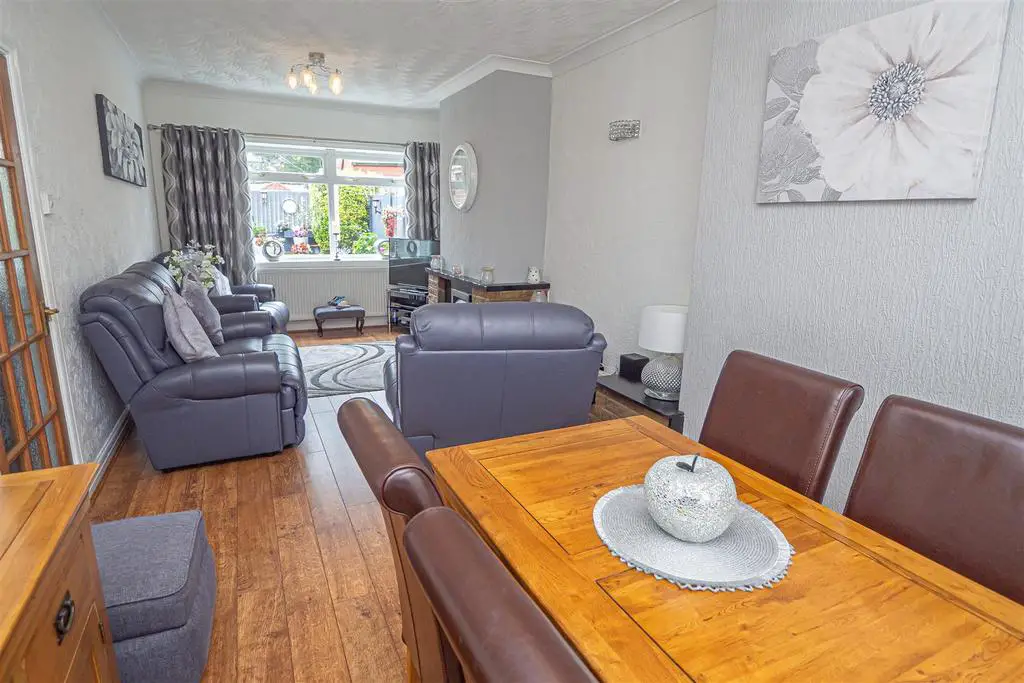
House For Sale £140,000
* TRADITIONAL SEMI-DETACHED PROPERTY * EXTENDED KITCHEN * Well maintained home offering a porch and hallway, long lounge diner, extended fitted kitchen, rear lobby and a cloakroom. Three first floor bedrooms and a family bathroom. Enclosed garden, brick outbuilding. FIXED PRICE
Porch - Entranced door into the porch with door into the hall.
Hall - Stairs to the first floor, under stairs store cupboard and doors to -
Lounge/Diner - 7.82m x 3.23m (25'8 x 10'7) - Upvc double glazed bay window to the front and window to the rear, two radiators, feature fireplace with fitted fire and surround.
Kitchen - 5.05m x 1.98m (16'7 x 6'6) - Fitted wall mounted, base and drawer units with work surfaces and a sink and drainer unit. Cooker and appliance spaces, plumbing for a washing machine, two upvc double glazed windows to both sides, door to the lobby.
Lobby - Storage cupboard and door to the garden.
Cloakroom - Low flush wc, upvc double glazed window and a radiator.
First Floor Landing - Upvc double glazed window to the side and doors to -
Bedroom 1 - 3.73m x 3.23m (12'3 x 10'7) - Upvc double glazed window and a radiator.
Bedroom 2 - 3.51m x 3.12m (11'6 x 10'3) - Upvc double glazed window and a radiator.
Bedroom 3 - 1.96m x 1.93m (6'5 x 6'4) - Upvc double glazed window and a radiator.
Bathroom - Panel enclosed bath with a shower and shower screen, low flush wc, wash hand basin, upvc double glazed window, radiator and airing cupboard.
Outside - Enclosed fore garden with side access to the rear garden which is paved with raised beds and a brick outbuilding.
Porch - Entranced door into the porch with door into the hall.
Hall - Stairs to the first floor, under stairs store cupboard and doors to -
Lounge/Diner - 7.82m x 3.23m (25'8 x 10'7) - Upvc double glazed bay window to the front and window to the rear, two radiators, feature fireplace with fitted fire and surround.
Kitchen - 5.05m x 1.98m (16'7 x 6'6) - Fitted wall mounted, base and drawer units with work surfaces and a sink and drainer unit. Cooker and appliance spaces, plumbing for a washing machine, two upvc double glazed windows to both sides, door to the lobby.
Lobby - Storage cupboard and door to the garden.
Cloakroom - Low flush wc, upvc double glazed window and a radiator.
First Floor Landing - Upvc double glazed window to the side and doors to -
Bedroom 1 - 3.73m x 3.23m (12'3 x 10'7) - Upvc double glazed window and a radiator.
Bedroom 2 - 3.51m x 3.12m (11'6 x 10'3) - Upvc double glazed window and a radiator.
Bedroom 3 - 1.96m x 1.93m (6'5 x 6'4) - Upvc double glazed window and a radiator.
Bathroom - Panel enclosed bath with a shower and shower screen, low flush wc, wash hand basin, upvc double glazed window, radiator and airing cupboard.
Outside - Enclosed fore garden with side access to the rear garden which is paved with raised beds and a brick outbuilding.
Houses For Sale Severn Street
Houses For Sale Stansgate Place
Houses For Sale Windermere Street
Houses For Sale Bowness Street
Houses For Sale Crane Street
Houses For Sale Douglas Street
Houses For Sale Portland Street
Houses For Sale Woodall Street
Houses For Sale Edgeware Road
Houses For Sale Derwent Street
Houses For Sale Eastbank Road
Houses For Sale Rutland Street
Houses For Sale Powell Street
Houses For Sale Cecil Avenue
Houses For Sale Mulgrave Street
Houses For Sale Waterloo Road
Houses For Sale Stansgate Place
Houses For Sale Windermere Street
Houses For Sale Bowness Street
Houses For Sale Crane Street
Houses For Sale Douglas Street
Houses For Sale Portland Street
Houses For Sale Woodall Street
Houses For Sale Edgeware Road
Houses For Sale Derwent Street
Houses For Sale Eastbank Road
Houses For Sale Rutland Street
Houses For Sale Powell Street
Houses For Sale Cecil Avenue
Houses For Sale Mulgrave Street
Houses For Sale Waterloo Road
