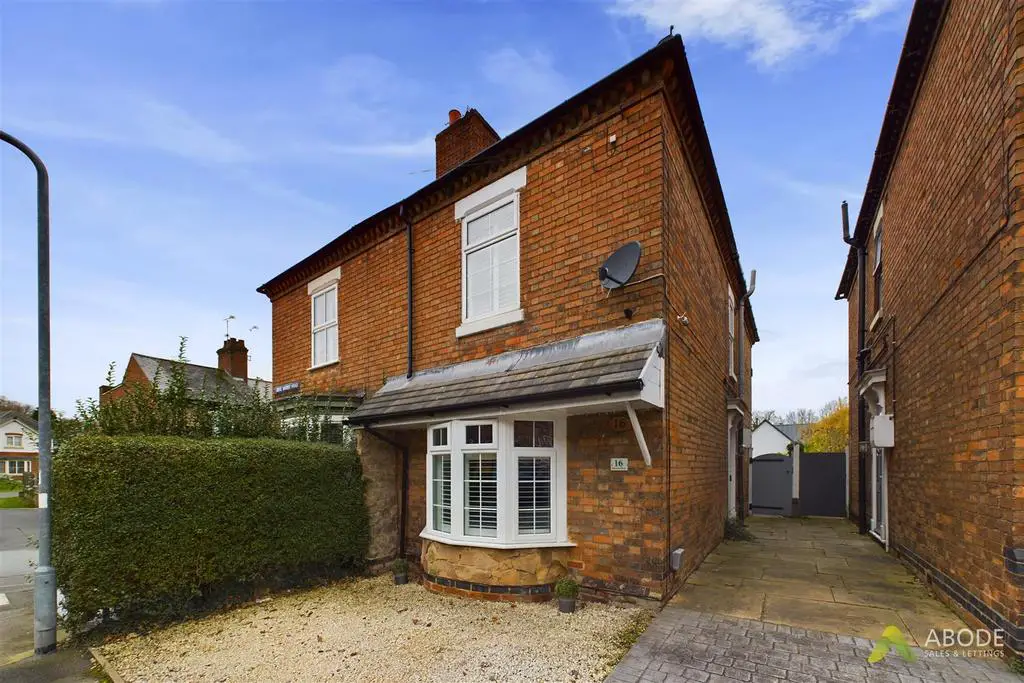
House For Sale £300,000
An expansive and elegant Victorian residence set in a desirable location, featuring meticulously maintained interiors. The property benefits from three well proportioned reception rooms, a good sized landscaped garden, outside bar/ summer house with power and lighting, four double bedrooms and a beautiful bathroom. Viewing is highly recommended strictly via appointment only.
Upon entering the reception hallway, you'll notice a radiator and a staircase with built-in storage drawers. The original moulded cornice adorns the ceiling, and from here, doors lead to the various rooms within the house.
The lounge features space for a fire, a double-glazed bay window to the front, a radiator, and the original moulded cornice with a ceiling rose.
Moving on to the sitting room, you'll find a double-glazed window overlooking the rear, a radiator, a cornice-decorated ceiling, a log-burning stove, and a door leading to the dining room.
The dining room boasts a double-glazed window to the side, a radiator, and an adjoining door to the spacious kitchen/diner. The modern fitted kitchen incorporates an inset sink unit, work surfaces, a wide selection of wall and base units, and various integral appliances. The kitchen also features a double-glazed window and French doors leading out to the rear garden.
Furthermore, there is a cloakroom/utility room with space for a washing machine, preparation work surface, and WC.
As we ascend to the first floor, we're greeted by the double bedroom one, which is illuminated by a double-glazed window to the front and features double radiators.
Next, we have double bedroom two, located at the rear of the property, with a radiator, a double-glazed window, and additional loft access.
Moving along, double bedroom three offers a view from the rear aspect through a double-glazed window and includes a radiator.
Lastly, double bedroom four showcases a double-glazed window to the side, a radiator, and an airing cupboard housing the gas-fired central heating boiler.
The family bathroom features a modern fitted suite comprising an P-shaped bath with a shower over, a WC, a vanity unit with a top-mounted wash basin, a heated towel rail, a double-glazed window, and a shaver point.
Outside, the home offers off-road parking and gated entry to a meticulously cared-for rear garden, complete with low-maintenance composite decking areas and a mains-powered summerhouse.
Upon entering the reception hallway, you'll notice a radiator and a staircase with built-in storage drawers. The original moulded cornice adorns the ceiling, and from here, doors lead to the various rooms within the house.
The lounge features space for a fire, a double-glazed bay window to the front, a radiator, and the original moulded cornice with a ceiling rose.
Moving on to the sitting room, you'll find a double-glazed window overlooking the rear, a radiator, a cornice-decorated ceiling, a log-burning stove, and a door leading to the dining room.
The dining room boasts a double-glazed window to the side, a radiator, and an adjoining door to the spacious kitchen/diner. The modern fitted kitchen incorporates an inset sink unit, work surfaces, a wide selection of wall and base units, and various integral appliances. The kitchen also features a double-glazed window and French doors leading out to the rear garden.
Furthermore, there is a cloakroom/utility room with space for a washing machine, preparation work surface, and WC.
As we ascend to the first floor, we're greeted by the double bedroom one, which is illuminated by a double-glazed window to the front and features double radiators.
Next, we have double bedroom two, located at the rear of the property, with a radiator, a double-glazed window, and additional loft access.
Moving along, double bedroom three offers a view from the rear aspect through a double-glazed window and includes a radiator.
Lastly, double bedroom four showcases a double-glazed window to the side, a radiator, and an airing cupboard housing the gas-fired central heating boiler.
The family bathroom features a modern fitted suite comprising an P-shaped bath with a shower over, a WC, a vanity unit with a top-mounted wash basin, a heated towel rail, a double-glazed window, and a shaver point.
Outside, the home offers off-road parking and gated entry to a meticulously cared-for rear garden, complete with low-maintenance composite decking areas and a mains-powered summerhouse.
