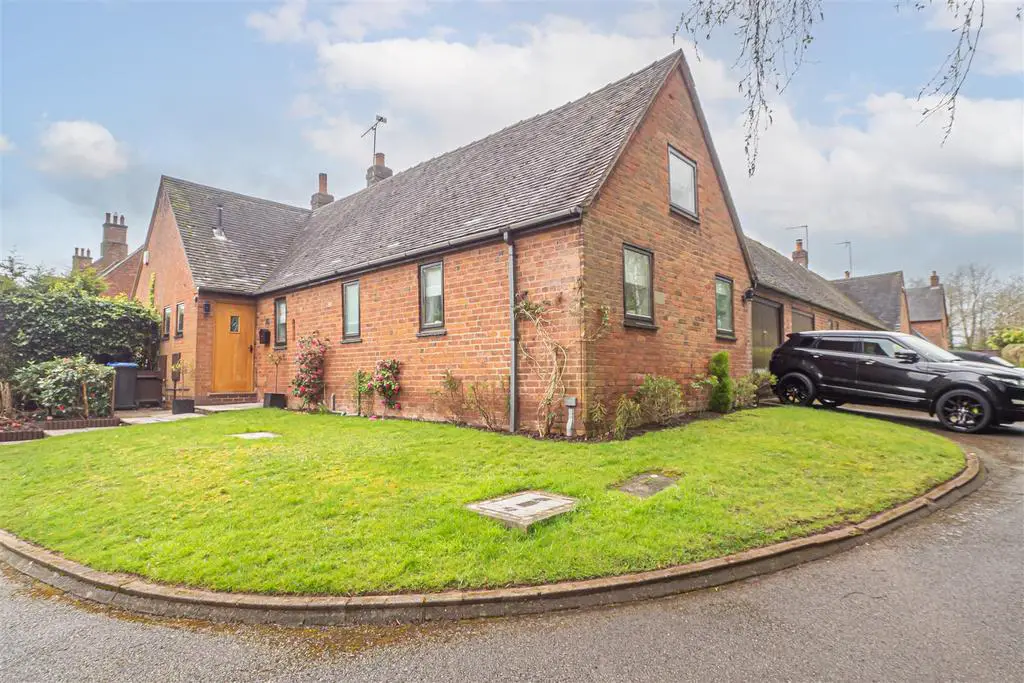
House For Sale £400,000
* FULLY MODERNISED 3/4 BEDROOM BARN CONVERSION WILL PLENTY OF VERSATILE ACCOMMODATION * Located in the highly regarded village of Ednaston just outside the historic market town of Ashbourne. In brief the barn offers a hall with guest cloakroom, refitted kitchen with Quartz work surfaces, lounge with bifold doors onto the garden and a refitted bathroom. Also on the ground floor are 3 further rooms currently used as a dining room and two double bedrooms. The first floor offers a bathroom and three rooms currently used as two double bedrooms and a games room. Enclosed courtyard garden and parking. OFFERED WITH NO UPWARD CHAIN.
Hall - Entrance door into the hall with two double glazed windows, radiator, Karndean flooring and stairs to the first floor.
Cloakroom - Low flush wc, wash hand basin, radiator and Karndean flooring.
Kitchen - 3.81m x 2.57m (12'6 x 8'5) - High gloss fitted units with wall mounted, base and drawer units and a sink and drainer unit with mixer tap. Quartz work surfaces, fitted electric double oven and a gas hob with extractor hood. Plumbing and space for a washing machine and dishwasher, space for a fridge freezer and tumble dryer. Double glazed window, Karndean flooring and a radiator.
Lounge - 5.08m x 3.94m (16'8 x 12'11) - Feature exposed brick fireplace with a tiled hearth and open fire, double glazed window to the front and double glazed bifold doors onto the garden , radiator, Karndean flooring and a door to the inner hall.
Inner Hall - Doors to -
Bedroom - 3.35m x 3.05m (11'0 x 10'0) - Double glazed window and radiator.
Dining Room/Family Room - 4.45m x 2.44m (14'7 x 8'0) - Versatile room currently used as a dining room with double glazed window, Karndean flooring and radiator.
Bedroom/Garden Room - 4.09m x 2.74m (13'5 x 9'0) - Currently used as a double bedroom with double glazed bifold doors onto the garden and a radiator.
Bathroom - 2.16m x 2.01m (7'1 x 6'7) - Refitted white comprising a panel enclosed Jacuzzi bath with a shower and shower screen. Low flush wc, vanity sink unit with wash hand basin and storage cupboard, double glazed window, Karndean flooring and a radiator.
First Floor Landing - Doors to -
Bathroom - Low flush wc, wash hand basin, bath, chrome heated towel radiator and a skylight window.
Bedroom/Games Room - 3.78m x 2.95m (12'5 x 9'8) - Currently used as a games room with two skylight windows. Storage cupboards.
Bedroom - 4.55m x 4.47m (14'11 x 14'8) - Currently used as a double bedroom with double glazed window, radiator, storage cupboard and a door to -
Bedroom - 3.43m x 2.59m (11'3 x 8'6) - Currently used as a double bedroom with sky light window a radiator. Storage cupboards.
Outside - Southerly facing paved courtyard garden to the rear with fitted timber seating. The front offers a lawn area and parking and round to the side a parking space in front of the garage which is just the front of the former garage used for storage.
Hall - Entrance door into the hall with two double glazed windows, radiator, Karndean flooring and stairs to the first floor.
Cloakroom - Low flush wc, wash hand basin, radiator and Karndean flooring.
Kitchen - 3.81m x 2.57m (12'6 x 8'5) - High gloss fitted units with wall mounted, base and drawer units and a sink and drainer unit with mixer tap. Quartz work surfaces, fitted electric double oven and a gas hob with extractor hood. Plumbing and space for a washing machine and dishwasher, space for a fridge freezer and tumble dryer. Double glazed window, Karndean flooring and a radiator.
Lounge - 5.08m x 3.94m (16'8 x 12'11) - Feature exposed brick fireplace with a tiled hearth and open fire, double glazed window to the front and double glazed bifold doors onto the garden , radiator, Karndean flooring and a door to the inner hall.
Inner Hall - Doors to -
Bedroom - 3.35m x 3.05m (11'0 x 10'0) - Double glazed window and radiator.
Dining Room/Family Room - 4.45m x 2.44m (14'7 x 8'0) - Versatile room currently used as a dining room with double glazed window, Karndean flooring and radiator.
Bedroom/Garden Room - 4.09m x 2.74m (13'5 x 9'0) - Currently used as a double bedroom with double glazed bifold doors onto the garden and a radiator.
Bathroom - 2.16m x 2.01m (7'1 x 6'7) - Refitted white comprising a panel enclosed Jacuzzi bath with a shower and shower screen. Low flush wc, vanity sink unit with wash hand basin and storage cupboard, double glazed window, Karndean flooring and a radiator.
First Floor Landing - Doors to -
Bathroom - Low flush wc, wash hand basin, bath, chrome heated towel radiator and a skylight window.
Bedroom/Games Room - 3.78m x 2.95m (12'5 x 9'8) - Currently used as a games room with two skylight windows. Storage cupboards.
Bedroom - 4.55m x 4.47m (14'11 x 14'8) - Currently used as a double bedroom with double glazed window, radiator, storage cupboard and a door to -
Bedroom - 3.43m x 2.59m (11'3 x 8'6) - Currently used as a double bedroom with sky light window a radiator. Storage cupboards.
Outside - Southerly facing paved courtyard garden to the rear with fitted timber seating. The front offers a lawn area and parking and round to the side a parking space in front of the garage which is just the front of the former garage used for storage.
