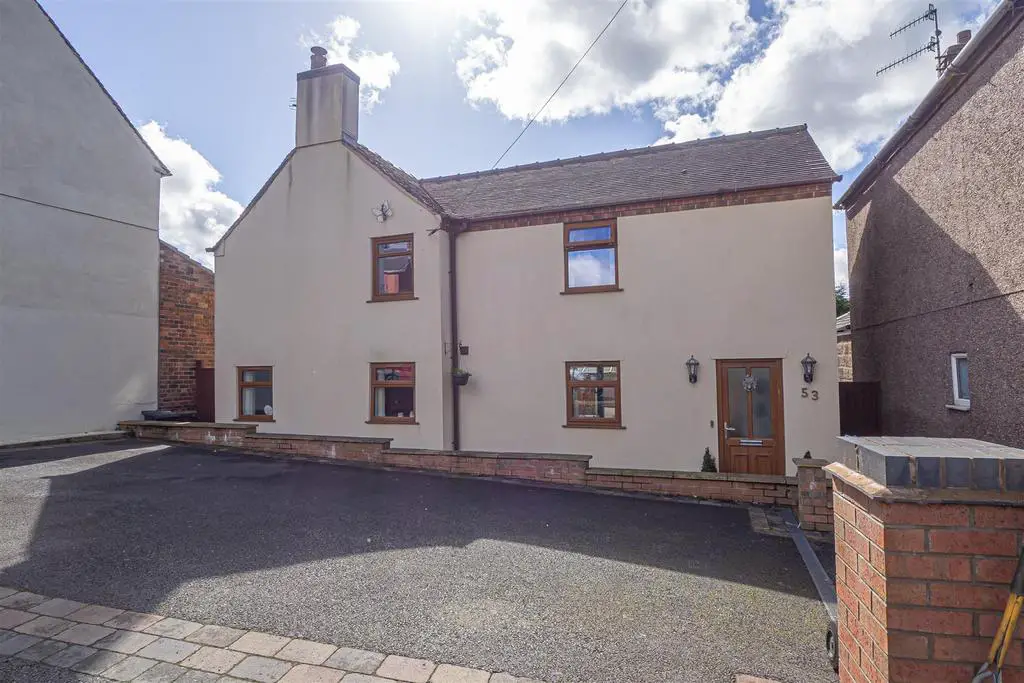
House For Sale £240,000
* IMMACULATE CONDITION THROUGHOUT * DETACHED CHARACTER COTTAGE STYLE PROPERTY * SOLAR PANELS WITH 5KW BATTERY *Located in the sought after village of Kingsley and benefitting from upvc double glazing and a gas heating system. In brief the property offers a hall, guest cloakroom, quality fitted kitchen with breakfast bar and a separate utility room. Lounge diner with multi fuel stove. The first floor offers three good size bedrooms and a bathroom, master bedroom with an ensuite shower room and a dressing room. Ample parking to the front and an enclosed rear garden perfect for Alfresco dining. INTERNAL VIEWING HIGHLY RECOMMENDED.
Hall - Entrance door into the hall, radiator and doors to -
Cloakroom - 1.55m x 1.04m (5'1 x 3'5) - Low flush wc, wash hand basin and radiator.
Breakfast Kitchen - 4.42m x 2.97m (14'6 x 9'9) - High specification fitted units with work surfaces and a breakfast bar. 1 ? bowl sink unit, integrated dishwasher, space for a range style cooker with fitted extractor fan, space for an American style fridge freezer. Bi-fold doors to the rear patio, upvc double glazed window to the front, door to the utility room and open through to the lounge diner.
Utility Room - Plumbing and space for a washing machine and space for a tumble dryer. Sink and drainer unit with work surfaces and fitted unit, Fitted shelves and upvc double glazed window.
Lounge Diner - 7.01m x 4.52m (23'0 x 14'10) - Feature multi fuel stove set in exposed brick chimney breast and on a stone hearth, two radiators, upvc double glazed windows to the front and double doors onto the garden.
First Floor Landing - Loft access, upvc double glazed window to the side and doors to -
Bedroom 1 - 4.45m x 3.68m max (14'7 x 12'1 max) - Radiator, two upvc double glazed windows and doors to -
Dressing Room - Shelves and hanging rails.
En Suite - Walk in shower with mains shower, vanity sink unit with wash hand basin and storage cupboard, low flush wc and radiator.
Bedroom 2 - 3.45m x 3.28m (11'4 x 10'9) - Upvc double glazed window and radiator.
Bedroom 3 - 2.39m x 2.18m (7'10 x 7'2) - Upvc double glazed window and radiator.
Bathroom - 2.34m x 1.70m (7'8 x 5'7) - P shape panel enclosed bath with a rainfall and hand held shower and a shower screen, wash hand basin, low flush wc, heated towel radiator and upvc double glazed window.
Outside - Ample parking to the front and tuning. Gated side access to the block paved garden with brick store and coal bunker.
Hall - Entrance door into the hall, radiator and doors to -
Cloakroom - 1.55m x 1.04m (5'1 x 3'5) - Low flush wc, wash hand basin and radiator.
Breakfast Kitchen - 4.42m x 2.97m (14'6 x 9'9) - High specification fitted units with work surfaces and a breakfast bar. 1 ? bowl sink unit, integrated dishwasher, space for a range style cooker with fitted extractor fan, space for an American style fridge freezer. Bi-fold doors to the rear patio, upvc double glazed window to the front, door to the utility room and open through to the lounge diner.
Utility Room - Plumbing and space for a washing machine and space for a tumble dryer. Sink and drainer unit with work surfaces and fitted unit, Fitted shelves and upvc double glazed window.
Lounge Diner - 7.01m x 4.52m (23'0 x 14'10) - Feature multi fuel stove set in exposed brick chimney breast and on a stone hearth, two radiators, upvc double glazed windows to the front and double doors onto the garden.
First Floor Landing - Loft access, upvc double glazed window to the side and doors to -
Bedroom 1 - 4.45m x 3.68m max (14'7 x 12'1 max) - Radiator, two upvc double glazed windows and doors to -
Dressing Room - Shelves and hanging rails.
En Suite - Walk in shower with mains shower, vanity sink unit with wash hand basin and storage cupboard, low flush wc and radiator.
Bedroom 2 - 3.45m x 3.28m (11'4 x 10'9) - Upvc double glazed window and radiator.
Bedroom 3 - 2.39m x 2.18m (7'10 x 7'2) - Upvc double glazed window and radiator.
Bathroom - 2.34m x 1.70m (7'8 x 5'7) - P shape panel enclosed bath with a rainfall and hand held shower and a shower screen, wash hand basin, low flush wc, heated towel radiator and upvc double glazed window.
Outside - Ample parking to the front and tuning. Gated side access to the block paved garden with brick store and coal bunker.
Houses For Sale Sunnyside
Houses For Sale Cross Street
Houses For Sale The Bunting
Houses For Sale The Gardens
Houses For Sale Newhall Street
Houses For Sale Cheadle Road
Houses For Sale Chapel Street
Houses For Sale Rushton Avenue
Houses For Sale High Street
Houses For Sale Glebe Road
Houses For Sale Barncroft
Houses For Sale Hazles Cross Road
Houses For Sale The Green
Houses For Sale Johnson Crescent
Houses For Sale Wood Avenue
Houses For Sale Cross Street
Houses For Sale The Bunting
Houses For Sale The Gardens
Houses For Sale Newhall Street
Houses For Sale Cheadle Road
Houses For Sale Chapel Street
Houses For Sale Rushton Avenue
Houses For Sale High Street
Houses For Sale Glebe Road
Houses For Sale Barncroft
Houses For Sale Hazles Cross Road
Houses For Sale The Green
Houses For Sale Johnson Crescent
Houses For Sale Wood Avenue
