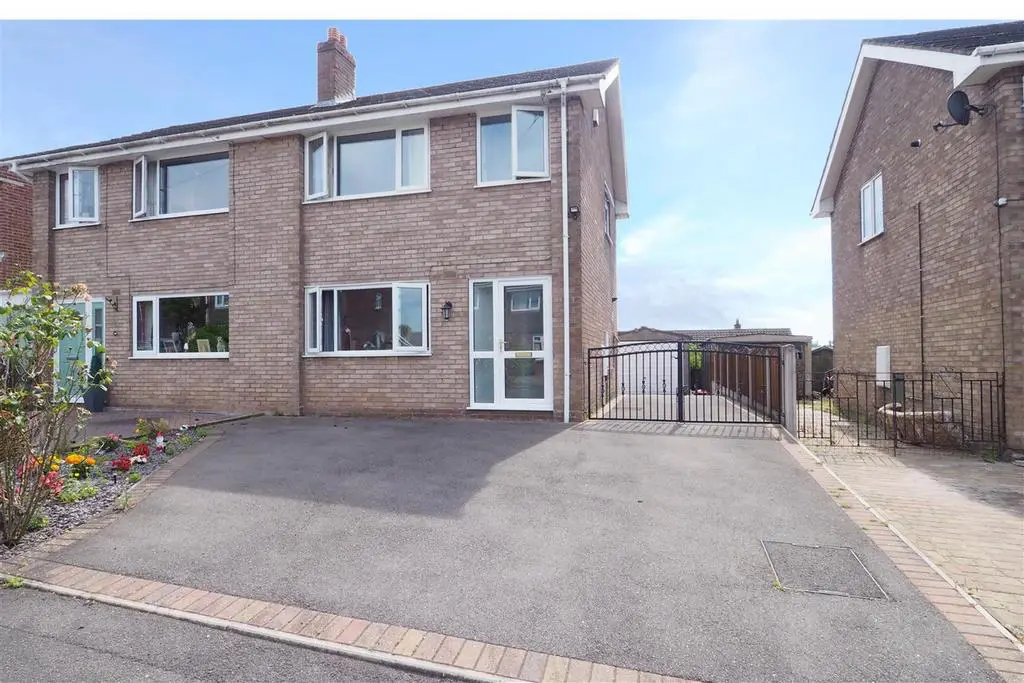
House For Sale £205,000
* BEAUTIFULLY PRESENTED SEMI DETACHED PROPERTY * Abode are delighted to bring to the market this great opportunity to purchase a ready to move into home in the highly regarded location of Tean. The property benefits from upvc double glazed windows and doors and a gas heating system and in brief offers a hall, lounge through to a dining room, fitted kitchen, the first floor offers three bedrooms, two double and a single, and a family bathroom. Ample parking to front and gated access to a long drive and singe garage. Rear garden with lawn and patio. VIEWING IS HIGHLY RECOMMENDED
Introduction - * BEAUTIFULLY PRESENTED SEMI DETACHED PROPERTY * Abode are delighted to bring to the market this great opportunity to purchase a ready to move into home in the highly regarded location of Tean. The property benefits from upvc double glazed windows and doors and a gas heating system and in brief offers a hall, lounge through to a dining room, fitted kitchen, the first floor offers three bedrooms, two double and a single, and a family bathroom. Ample parking to front and gated access to a long drive and singe garage. Rear garden with lawn and patio. VIEWING IS HIGHLY RECOMMENDED
Entrance Hall - Entrance door into the hall with stairs to the first floor and door to the lounge,
Lounge - 4.14m x 3.63m - Feature electric fire with modern surround, radiator, upvc double glazed window to the front, door to the kitchen and open through to the dining room.
Dining Room - 3.05m x 2.36m - Upvc double glazed window to the rear and a radiator.
Fitted Kitchen - 2.79m x 2.67m - Fitted wall mounted, base and drawer units with work surfaces and a sink and drainer unit. Fitted electric oven and hob with extractor. Space and plumbing for a washing machine, integrated fridge freezer, radiator, under stairs store cupboard and a upvc double glazed window and door onto the garden.
First Floor Landing -
Bedroom 1 - 3.33m x 3.25m - Upvc double glazed window to the rear with views over the countryside, radiator.
Bedroom 2 - 3.28m x 3.25m - Upvc double glazed window the front and a radiator.
Bedroom 3 - 2.41m x 2.08m - Upvc double glazed window the front and a radiator.
Bathroom - 2.08m x 1.57m - Panel enclosed bath with a shower and shower screen, vanity sink unit with wash hand basin and cupboard under, low flush wc, upvc double glazed window to the rear and a radiator.
Outside - Ample parking to the front with a flowering garden area, double gates lead to a further side drive down to the single garage and rear garden.
The rear garden offers a patio area and lawn with slate borders and flowers.
Detached garage with up and over door.
Introduction - * BEAUTIFULLY PRESENTED SEMI DETACHED PROPERTY * Abode are delighted to bring to the market this great opportunity to purchase a ready to move into home in the highly regarded location of Tean. The property benefits from upvc double glazed windows and doors and a gas heating system and in brief offers a hall, lounge through to a dining room, fitted kitchen, the first floor offers three bedrooms, two double and a single, and a family bathroom. Ample parking to front and gated access to a long drive and singe garage. Rear garden with lawn and patio. VIEWING IS HIGHLY RECOMMENDED
Entrance Hall - Entrance door into the hall with stairs to the first floor and door to the lounge,
Lounge - 4.14m x 3.63m - Feature electric fire with modern surround, radiator, upvc double glazed window to the front, door to the kitchen and open through to the dining room.
Dining Room - 3.05m x 2.36m - Upvc double glazed window to the rear and a radiator.
Fitted Kitchen - 2.79m x 2.67m - Fitted wall mounted, base and drawer units with work surfaces and a sink and drainer unit. Fitted electric oven and hob with extractor. Space and plumbing for a washing machine, integrated fridge freezer, radiator, under stairs store cupboard and a upvc double glazed window and door onto the garden.
First Floor Landing -
Bedroom 1 - 3.33m x 3.25m - Upvc double glazed window to the rear with views over the countryside, radiator.
Bedroom 2 - 3.28m x 3.25m - Upvc double glazed window the front and a radiator.
Bedroom 3 - 2.41m x 2.08m - Upvc double glazed window the front and a radiator.
Bathroom - 2.08m x 1.57m - Panel enclosed bath with a shower and shower screen, vanity sink unit with wash hand basin and cupboard under, low flush wc, upvc double glazed window to the rear and a radiator.
Outside - Ample parking to the front with a flowering garden area, double gates lead to a further side drive down to the single garage and rear garden.
The rear garden offers a patio area and lawn with slate borders and flowers.
Detached garage with up and over door.
